Hot mess mid century kitchen/ 90s remodel :(
Dean Learner
5 years ago
Featured Answer
Sort by:Oldest
Comments (24)
Dean Learner
5 years agoRelated Professionals
Clive Architects & Building Designers · Manchester Kitchen & Bathroom Designers · North Myrtle Beach Furniture & Accessories · Los Gatos Furniture & Accessories · Klahanie General Contractors · Markham General Contractors · Miami Gardens General Contractors · Pico Rivera General Contractors · Red Wing General Contractors · Saint Paul General Contractors · The Hammocks General Contractors · Lakeside Kitchen & Bathroom Remodelers · Patterson Kitchen & Bathroom Remodelers · Mount Prospect Cabinets & Cabinetry · Gladstone Tile and Stone Contractorsredsilver
5 years agoPatricia Colwell Consulting
5 years agolast modified: 5 years agoDean Learner thanked Patricia Colwell ConsultingDean Learner
5 years agoartistsharonva
5 years agoJakkom Katsu
5 years agoredsilver
5 years agoDean Learner
5 years agoDenise
5 years agoDean Learner
5 years agoredsilver
5 years agoartistsharonva
5 years agolast modified: 5 years agoRaiKai
5 years agoschnable1
5 years agoartistsharonva
5 years agolast modified: 5 years agoschnable1
5 years ago
Related Stories
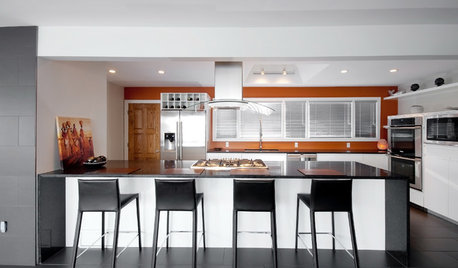
KITCHEN DESIGNKitchen of the Week: Bright Mid-Century Remodel
Canadian couple redesign their kitchen in a modern style in keeping with their home's heritage
Full Story
KITCHEN DESIGNCottage Kitchen’s Refresh Is a ‘Remodel Lite’
By keeping what worked just fine and spending where it counted, a couple saves enough money to remodel a bathroom
Full Story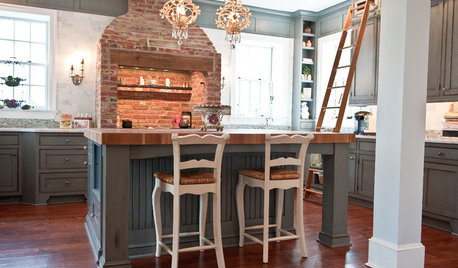
KITCHEN DESIGNKitchen of the Week: An Elegant 18th-Century Remodel
A 1790 kitchen in New Jersey is remodeled with modern appliances, cabinetry and finishes while keeping historical character in mind
Full Story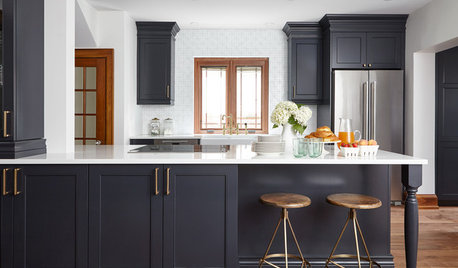
KITCHEN DESIGNKitchen of the Week: Wood, White and Blue in an 1890s Kitchen
A designer preserves 19th-century architectural details while updating the room’s style and adding modern comforts
Full Story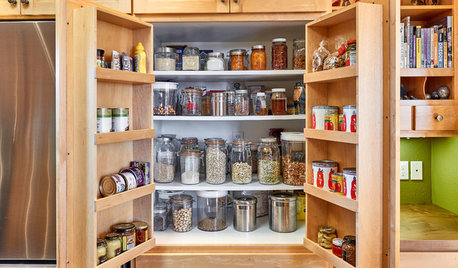
KITCHEN MAKEOVERSThis Kitchen’s Custom Storage Has a Place for Everything
An architect helps Oregon homeowners remodel their kitchen and make their storage more functional for the long term
Full Story
KITCHEN DESIGNKitchen Remodel Costs: 3 Budgets, 3 Kitchens
What you can expect from a kitchen remodel with a budget from $20,000 to $100,000
Full Story
REMODELING GUIDES5 Trade-Offs to Consider When Remodeling Your Kitchen
A kitchen designer asks big-picture questions to help you decide where to invest and where to compromise in your remodel
Full Story
KITCHEN DESIGNRemodeling Your Kitchen in Stages: Planning and Design
When doing a remodel in phases, being overprepared is key
Full Story
KITCHEN DESIGNModernize Your Old Kitchen Without Remodeling
Keep the charm but lose the outdated feel, and gain functionality, with these tricks for helping your older kitchen fit modern times
Full Story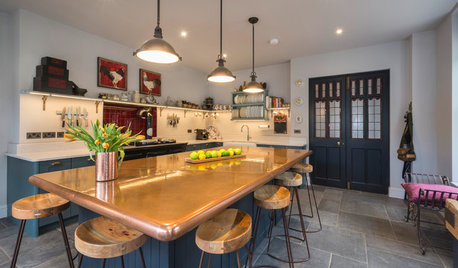
KITCHEN ISLANDSA Kitchen’s Copper Island Makes a Fabulous Focal Point
Industrial elements bring lived-in character to this new kitchen in a historical English house
Full Story





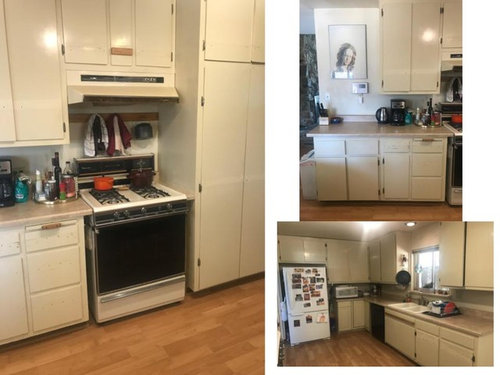
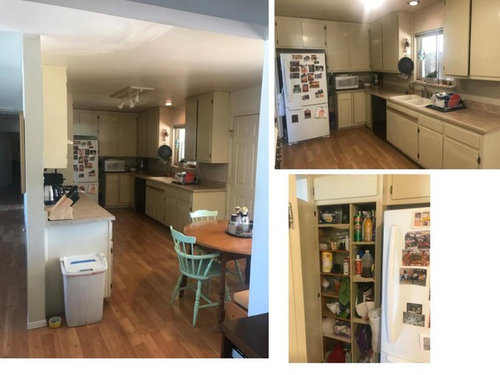
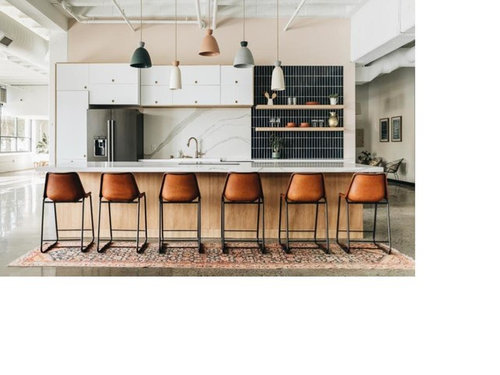



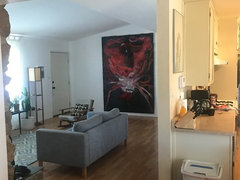

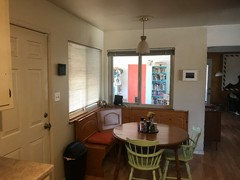


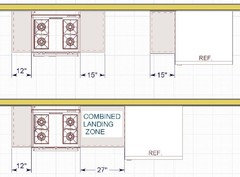
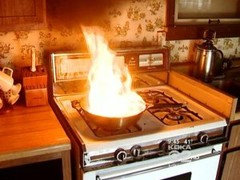
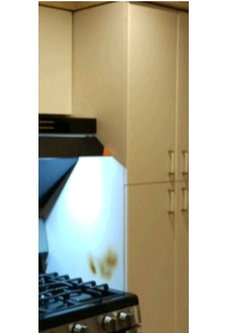





redsilver