kitchen design problem
Nala 123
5 years ago
Featured Answer
Comments (8)
mama goose_gw zn6OH
5 years agolast modified: 5 years agoRelated Professionals
Des Moines Furniture & Accessories · Naples Furniture & Accessories · Vail Furniture & Accessories · Short Hills Furniture & Accessories · Bremerton General Contractors · Newington General Contractors · Brentwood Kitchen & Bathroom Remodelers · Oceanside Kitchen & Bathroom Remodelers · Parkland Home Remodeling · South Park Township Kitchen & Bathroom Remodelers · Tahoe City Interior Designers & Decorators · Wareham Interior Designers & Decorators · Pooler General Contractors · Leon Valley General Contractors · Austintown General Contractorsdezign interiors, llc
5 years agoPatricia Colwell Consulting
5 years agolast modified: 5 years agomama goose_gw zn6OH
5 years agolast modified: 5 years agoThe Kitchen Place
5 years agoNala 123
5 years agoNala 123
5 years ago
Related Stories
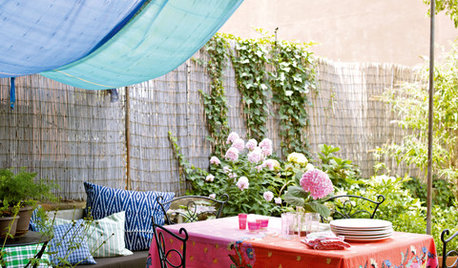
VALENTINE’S DAY5 Relationship Problems Solved by Design
Everyday issues driving you and your special someone apart? These design solutions can help mend your together time
Full Story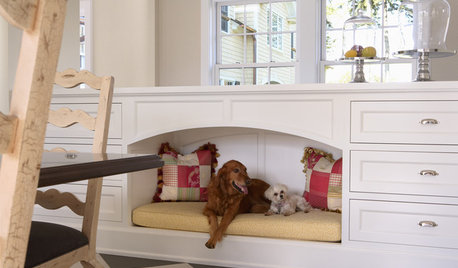
DECORATING GUIDES5 Pet Problems Solved by Design
Design-Friendly Ideas for Pet Beds, Bowls, Doors — and yes, the Litter Box
Full Story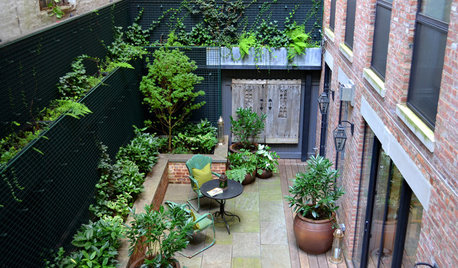
LANDSCAPE DESIGNProblem Solving With the Pros: How to Build a Garden in an Urban Canyon
Skyscrapers, noise and deep shade create an unlikely sweet spot for a timeless green retreat in New York City
Full Story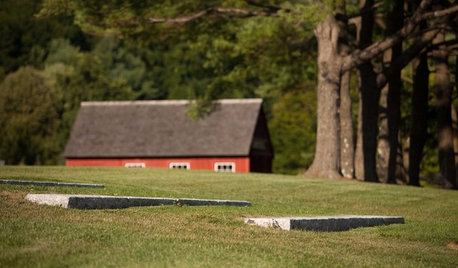
LANDSCAPE DESIGNProblem Solving With the Pros: Rustic Simplicity in a Country Garden
Editing thoughtfully and adding some magic result in a timeless weekend retreat
Full Story
ECLECTIC HOMESHouzz Tour: Problem Solving on a Sloped Lot in Austin
A tricky lot and a big oak tree make building a family’s new home a Texas-size adventure
Full Story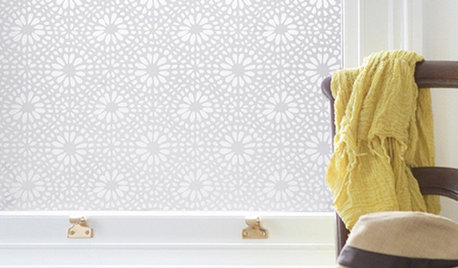
DECORATING GUIDESSolve Privacy Problems With Window Film
Let the light in and keep prying eyes out with an inexpensive and decorative window film you can apply yourself
Full Story
REMODELING GUIDESThe Hidden Problems in Old Houses
Before snatching up an old home, get to know what you’re in for by understanding the potential horrors that lurk below the surface
Full Story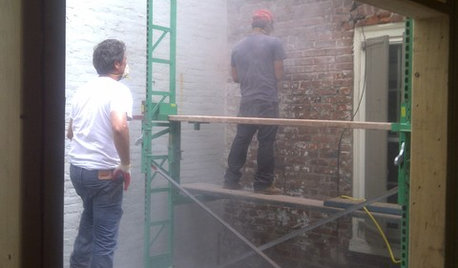
HOUSEKEEPING10 Problems Your House May Be Trying to Show You
Ignore some of these signs and you may end up with major issues. We tell you which are normal and which are cause for concern
Full Story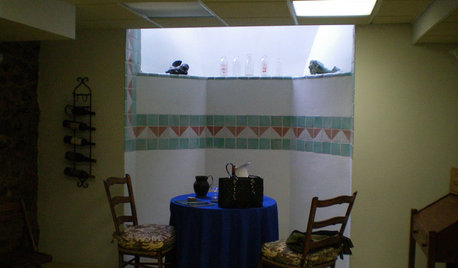
BASEMENTSBasement of the Week: High-End Problem Solving for a Show House
Dark and dated? Naturally. But this '70s-style basement had myriad other design issues too. See how the designer rose to the challenge
Full Story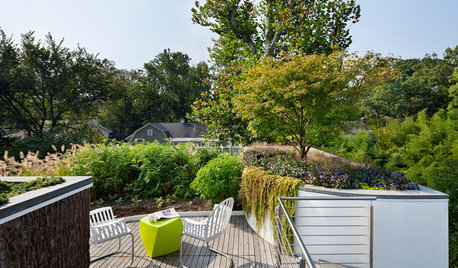
LANDSCAPE DESIGNProblem Solving With the Pros: Sustainable Landscape Captures Runoff
An underground cistern, permeable paving and a rain garden are part of this Washington, D.C. yard's thoughtful design
Full Story





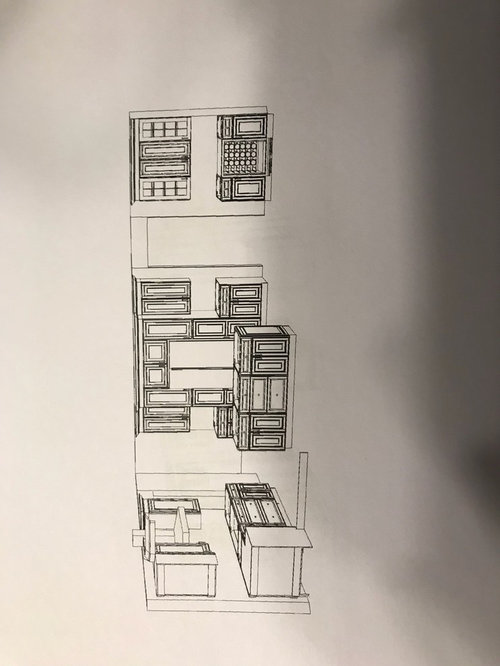
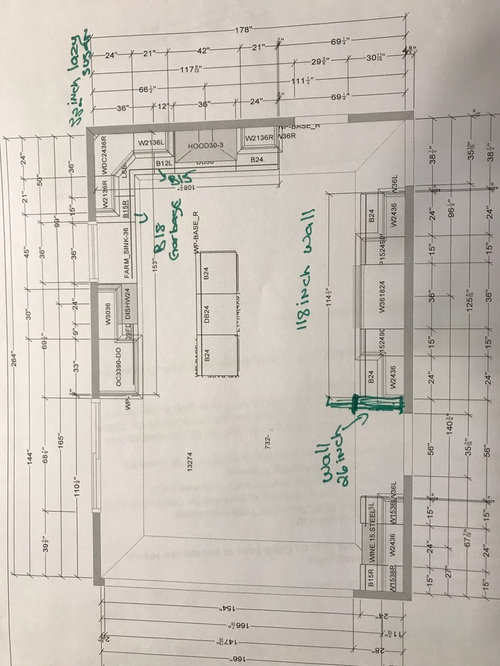



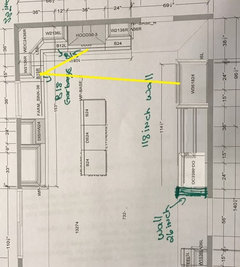


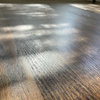
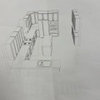
Sina Sadeddin Architectural Design