Historic Kitchen Dilemma
Hello, my husband and I bought an 1896 Victorian home 1.5 years ago. We can't decide what to do with the kitchen. We have been researching, brainstorming and coming to dead ends for over a year now. The house was converted into a double around the 1930s, so the kitchen is very small. We've worked with two kitchen designers but ultimately decided we needed to hire an architect first to make sure the kitchen remodel wouldn't get in the way of any other remodel plans. We want to keep as much of the house original as possible or "put it back" such as the original front staircase that was removed. We love our current kitchen's upper cabinets but the architect was unwilling to plan a design that involved keeping them (they are built directly into the plaster). The design she created is nice, but frankly it's completely out of our budget & she wasn't willing to change the design to accommodate our budget which is why we ultimately stopped working with her for now.
As for the kitchen it's very small & opens into the back staircase & bathroom. On the other side of the kitchen is an empty bedroom which we have been planning to use for the renovation. We are planning to remove a large stained glass window from the side bedroom, gut the entire bathroom & put the stained glass window in along with built in window seating. It will give us a huge amount of natural light, visual access to the backyard and connect the family room to the kitchen. We will also remove the built in pantry partially shown in a picture which will open up that space.
To save on costs an to keep the original cabinets, we are considering leaving the kitchen mostly as it is but replacing & adding all new bottom cabinets, backsplash, counter tops/sink/faucet, dishwasher. I would like to center the oven on the wall, add cabinets on either side & either upper cabinets above or floating shelves. I would like to put in a new window that is above the counter top & add cabinets so that there is 3 feet of cabinets between the fridge and the original cabinets. The sink is off center & we an easily move to the right a few inches. This would give me more counter space & storage in the kitchen, tons of natural light, visual access to the backyard and it would be more open.
Where the empty bedroom is, the architect has planned out that we would have a very small 3 ft wide half bath (the bedroom would become the hallway and open up to the front door which it originally used to be). That would leave us with about 6x6 ft space that the architect had designed would be part of a large kitchen. My thought is that we could use that space as a large butlers pantry with counter space and outlets for all of my appliances & ample storage for food/dishes etc. We have 6 children so storage is a problem and currently it's over flowing into this spare bedroom. I included the current drawing of our house & crossed out what we will for sure be removing (the blue toilet was just an idea based off of where current plumbing is). I've also included a pantry idea that isn't mine, but gives an idea of what I'm thinking.

I would love input and thoughts on these ideas.

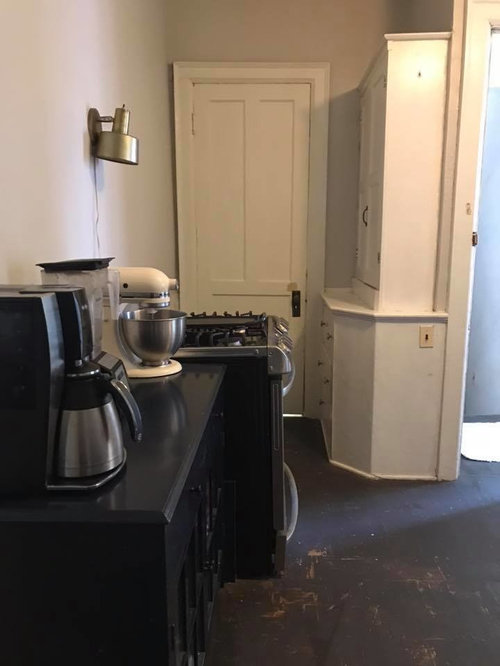
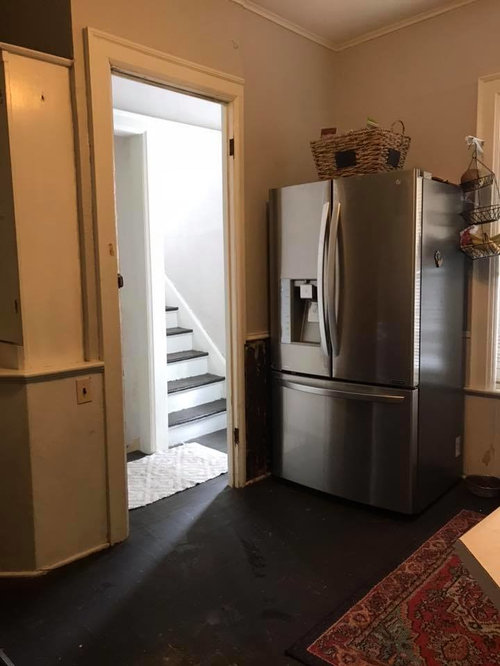
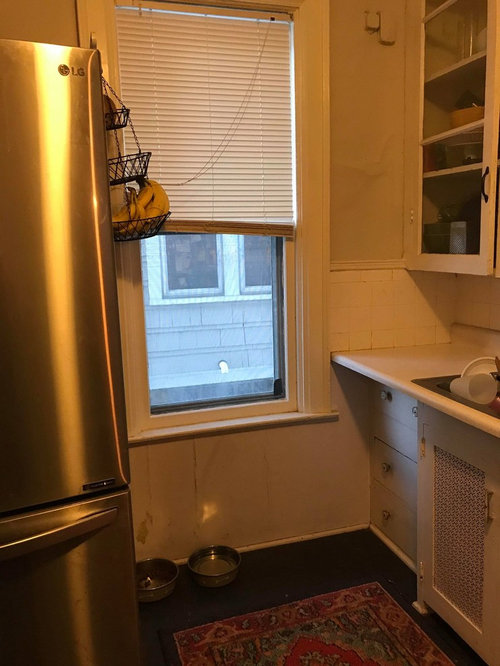
Comments (105)
Amy Long
Original Author5 years agoMid America Mom-The wall with the kitchen window is 8 ft. We haven't picked out a new window yet, current window is 38 inches wide with casing. The wall the stove sits on is 123 inches. As soon as it enter the 5x7 ft space for the bathroom there is a door into the family room, so we won't gain any wall space there.
Thinkdesignlive- Yes the architect finished designing the 2nd and 3rd floor. Everything is within our budget except we had an issue with the order that it would need to be completed because of rotted out plumbing on the 2nd floor and tearing out walls. What are you referring to as lower space directly under kitchen? Basement? Or are you referring to the drawing?
Green design- We did hire a good, licensed architect who was far from cheap. She's highly respected in our area, has worked on countless historic homes over the last 30 years. She laid out the entire house so that we don't back track. I have drawings for the entire house & we are planning on keeping 99% of what she did except having a smaller kitchen. She just has a different design vision than we do. We met with no less than 4 well respected, licensed local architects before deciding to hire her. None of them would have charged us anywhere near $20k, all were between $3k-$6k. Also our friend who is a military electrician is working on our house for free. We have an excellent local plumber who is used by all of our neighbors and he does not charge what you are saying. It's easy to say "save $10k a year". I personally don't know anyone who can just casually set aside 10k a year just for home renovations, along with retirement, college savings, vacations, general upkeep/repairs on house. We have a solidly middle class income which allows us to live in a great neighborhood, but we also have all of the regular expenses that comes with kids, sports, music classes, vacations etc. Personally if I have to choose between a giant kitchen, and a small kitchen that I love AND taking family vacations to Europe, music lessons, skiing in the winter and so forth...we will choose the smaller kitchen.
I have been researching the best way to do this kitchen for 1.5 years now. We've met with 4 architects, countless kitchen designers and we were not happy with the designs. We came very close to pulling the trigger a few times and we were given exact estimates for counter tops, cabinets, fixtures, lights, flooring, contractors & permits. Not moving the plumbing/gas lines or opening up major walls would allow us to avoid permits & save us the money on new plumbing which has been replaced in the last 10 years. I literally calculated each and every cabinet for the sq footage with the existing footprint and it came out to $4k not including a wood hood for semi-custom wood cabinets. Counter top came out to under $2k for corian type counter top which we could replace one day or just leave it, $800 for a matching LG dishwasher, $750 for apron sink, $190 for coordinating "victorian" faucet, then the odds and ends came out to just under $8000. We have about $10k we would like to use on the kitchen and then we have more set aside for incidentals and unexpected expenses.Related Professionals
Cusseta Interior Designers & Decorators · North Versailles Kitchen & Bathroom Designers · Wentzville Kitchen & Bathroom Designers · Mansfield Furniture & Accessories · Spartanburg Furniture & Accessories · Walnut Creek Furniture & Accessories · Fort Lee General Contractors · Security-Widefield General Contractors · Brentwood Kitchen & Bathroom Remodelers · Lakeside Kitchen & Bathroom Remodelers · Park Ridge Kitchen & Bathroom Remodelers · Port Orange Kitchen & Bathroom Remodelers · North Bay Shore Cabinets & Cabinetry · Farragut Tile and Stone Contractors · Bell Design-Build Firmsapple_pie_order
5 years agolast modified: 5 years ago Maher Project · More Info
Maher Project · More InfoIf your number one priority is a view to the kids in the back yard, and casting aside the budget momentarily to explore ideas, have you considered using the back spare bedroom as the new kitchen?
Amy Long
Original Author5 years agoThanks Mid American Mom! The buffet was just stuck in there so I physically had somewhere to stick my appliances. We actually do have some cheap metal storage to hold extra dishes (casserole dishes, paper towels, squash/sweet potatoes. onions etc) in the spare bedroom, so it would be really easy to transition it into a pantry since we really already use it as one.
queenvictorian
5 years ago^^^ That actually crossed my mind at one point while following this thread, but given OP's budget, it would be out of the question.
My mom floated the idea of swapping the kitchen and the dining room in my house to have the bigger room be the kitchen, but I shut that idea down immediately partially because of the expense of moving all those hookups and disruption of the already perfect flow in the main floor, but mainly because the dining room in my house is exquisite and original and the very thought of making it into a kitchen HORRIFIES me.Amy Long
Original Author5 years agoApple pie-Yes, actually we have extensively researched it. We had one architect suggest it & then we had a designer lay it out. It would be beautiful BUT the sheer cost of doing it is insane. It has a rounded turret wall & a 5 ft random angled brick fireplace wall (the fireplaces form a triangle chimney with a wall in the kitchen, wall in the back room and wall in the dining room) and we would have to remove a large section of load bearing wall, do all new plumbing & gas lines. It also didn't leave much usable space for storage and just a weird layout. We almost pulled the trigger (when we had a larger budget to work with before other surprises popped up) but the shear cost of it was outrageous.
GreenDesigns
5 years agolast modified: 5 years agoEven IKEA would be over 4K for cabinets. Only inexpensive imports that you would not want to inflict on that house would be in that price range. That house deserves a much better project than that plan and those products.
chiflipper
5 years agoWindow openings in older homes tend to be much lower, thereby limiting available wall space. Sometimes, replacing those windows with "shorter" ones is an option to free-up wall space.
Amy Long
Original Author5 years agoGreen design, whether we put in budget friendly or the highest end cabinets...they will still be dated and ripped out in 30 years. The one part of the kitchen that actually won’t be dated are the original cabinets that we will be saving. What the house deserves is to be lovingly preserved and restored by someone willing to take the time to do so. That’s what we are doing. We are putting the house “back together” and the one thing we plan to move (a stained glass window) will simply be relocated to an area that it can be truly appreciated and seen.queenvictorian
5 years agoOne of the windows in my kitchen is one of those tall skinny ones that has a sill 18" off the floor. One of the contractors we talked to specifed a new shorter window with Hardie plank in-fill, which I found to be unacceptable. That's a consideration - what a shorter window will require in terms of exterior patching. Our house is brick, and I don't think I've ever seen a good patch job around a shrunken window in my vicinity. Don't want to go there, so we'll deal with the low window. The spot where it is isn't even good for counter anyway.
I think good options for adding workspace in front of low windows are a counter-height kitchen cart on castor wheels, or a drop-leaf section of counter. Just so you don't build anything permanent in front of it. Both those things would be way cheaper than replacing the whole window and patching the exterior.Amy Long thanked queenvictorianAmy Long
Original Author5 years agoHere are the initial design pics from one company. It’s not perfect and needs some adjusting but it’s a lot more functional and attractive than what we currently have and it is possible with our budget.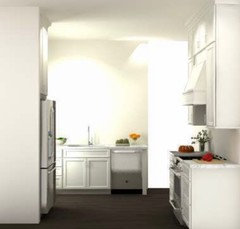

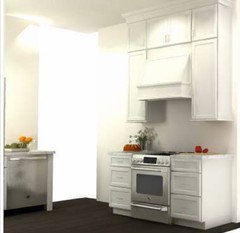
queenvictorian
5 years agoThat's pretty nice. I'm assuming the original uppers over the sink are implied?
Amy Long
Original Author5 years agoYep =) What about just building in front of the window? I came across another post about a Victorian kitchen remodel on Houzz where the home owners did just that. It kept the original window and cut out while providing the counter space they needed. I would really prefer cabinets that come across the window from fridge to the wall with a corner cabinet & lazy susan. I grew up with a lazy susan cabinet and man that thing was so useful. I mean if it's physically impossible I understand but I measure it and a 33'' cabinet should work with a 30 inch sink base next to it. It would give us 3 more ft of counter top to use.
live_wire_oak
5 years agoA well done remodel that fits the bones of the home, looks like it was there when the home was built. It will never look "dated". If it uses quality material, instead of disposable quality ones, it can last the next 100+ years and never look wrong for the house.
Good quality quartersawn oak inset cabinets, with exposed hinges, and soapstone counters are a lifetime quality choice. Not a 5 year choice that has to be repeated over and over and over.queenvictorian
5 years agoWell you could technically just build in front of the window (in the olden days they had no qualms about mounting giant sinks with stupidly tall backspalshes right across windows, like in my kitchen), but it does leave you with the issue of cleaning down in the awkward window well you create, and making the window harder to operate and service if need be.
In your shoes I'd mount a drop leaf to the side of the fridge (if it's in an enclosure) and just have it up most of the time. Won't give you the extra lower storage, but it gives you the extra counter space.thinkdesignlive
5 years agoMy question was about the function of the room directly to the south of the kitchen (the one you did not include in your hand sketch w dimensions)....that seems to be best used as a large walk in pantry. Yes? And this concept would be good for the 5’ run of cabinets below the window where the tub is shown now. Custom Cottage Innisfil · More Info
Custom Cottage Innisfil · More Info
Is there a plan associated with the last professional perspective you provided that you can share? Did they not have a strategy for incorporating the 5x7 space into this?thinkdesignlive
5 years agoI have no problem with the professionals perspective layout - would the sink be centered on the open shelf space of your existing uppers? It doesn’t look like it would be as shown and I think it should be. I’d vote no to covering the tall window in any way. Those window heights are part of the charm of your home. Please don’t cover it up. I know it ups your budget but for more prep space consider pull out butcher block above each drawer at each end of the sink wall.Amy Long
Original Author5 years agoThe 5x7 room wasn’t included because I didn’t think it would be part of the kitchen officially, it seemed like it would be more “transitional” space between the family room and kitchen such as for office supplies, calendar etc. Also besides a bench, cabinets can’t go under the window we are moving and putting there. Here is the window, as you can see (it’s in the bedroom that backs up to the kitchen), we have a very close view of our neighbors house. It will be so much nicer to look out of that window into my backyard
The pull out counter is growing on me and it is more economical.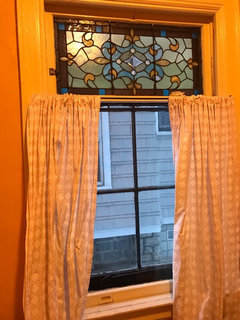
Amy Long
Original Author5 years agoI received updated kitchen design pics and I really like it, exactly what I was thinking :) Question, I would prefer a cabinet door at least on one side of the over for some pots/pans that I use almost daily, would it look strange to have a cabinet on one side and drawers on the other side?
As for details, I am leaning more towards painting the original cabinets and doing either navy or a sage green like these examples. I think we want to do butchers block since it would be period correct and also affordable compared to soapstone or marble. I want to do a bead board backsplash but I would love color suggestions. Floor will be wood, counter tops wood (do we do the same stain?), cabinets could still be white but it seems like sage or navy would also fit well in a historic kitchen. No idea what color I should do bead board.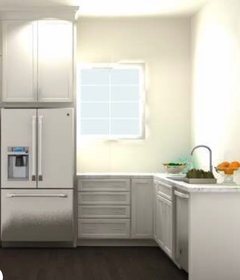
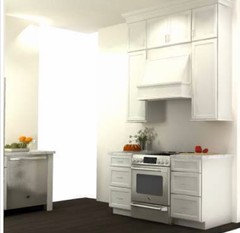


apple_pie_order
5 years agoThanks for info on the too-expensive idea of moving the kitchen to the back bedroom. In the current new design draft, you could swap the fridge and stove so that the stove could get ventilated straight out the wall. Easier and cheaper than adding a vent from way over on the other side of the kitchen.
apple_pie_order
5 years agoIf you want to see how much light and view you'd get without the bathroom, remove the current bathroom door for a few hours and take down any curtains on the window that looks out on the backyard. Have your kids jump around outside while you stand in the kitchen.
thinkdesignlive
5 years agoWell if you are dead set on limiting some light by reducing that window just for that 3’ of counter I’d say keep everything white to keep it as bright as possible. The darker cabinets work better IMO in a kitchen with lots of natural light. Others will say the opposite so just know that this has to be carefully balanced w your overall house design. I’d be inclined to do a farmhouse style sink with a drain board if you go w butcher block counters. I imagine you have lots of dishes in your life and water and butcher block can be an issue over time.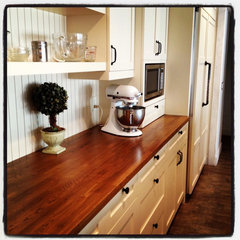 Butcherblock Countertop · More Info
Butcherblock Countertop · More Infothinkdesignlive
5 years agoOr like this as your sink area could become prep area when needed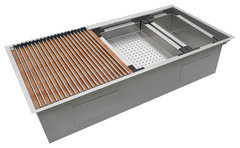 Ruvati 33-Workstation Two-Tiered Ledge Kitchen Sink Undermount 16 Gauge · More Info
Ruvati 33-Workstation Two-Tiered Ledge Kitchen Sink Undermount 16 Gauge · More Infoheatheron40
5 years agolast modified: 5 years agoOur house was built around 1860, big addition was in 1889ish, gas lights and still no kitchen. I think a kitchen was put in, in the 20s. It was a galley. We bumped out 5 feet and added a turret. We did a lot of nodding to the past, but made it functional for us. Our island is 30 inches by 70. Still not done, but functional. These pics are old too.
gthigpen
5 years agoI like that last design you received from kitchen designer. How will the range be vented on that inside wall? Could you swap the refrigerator and range if necessary for venting to an outside wall? Your range would have prep surface to the right of it with your new counters under your new shorter window.
I would not try and just repaint your existing lower cabinets. Keep the current upper ones, but get new lowers cabinets with drawers and a lazy susan corner base that you like so much. Drawers will provide so much more useful storage and eliminate the need for bending over and digging anything out.
And the pantry and small bath just behind the sink wall is a great idea.
Amy Long
Original Author5 years agoI found vents that have a charcoal filter in them so that they don’t need to be officially vented out. It’s possible that we could move the oven but if we remove the small partition wall we would only have 30 inches from stairs to hot oven. That makes me uneasy.The Kitchen Place
5 years agoI did this kitchen for a client that was thinking about getting rid of all the original cabinetry in their 1915 Craftsman. The bases cabinets were a mess and hodge-podged. I told them they'd be crazy to rip out the gorgeous original upper cabinets. We did olive green cabinets. Homeowners did all the room prep including opening up two walls with archways. We installed new bases and quartz tops for them. The love it.
 Shiloh Cabinetry Green Paint · More Info
Shiloh Cabinetry Green Paint · More Info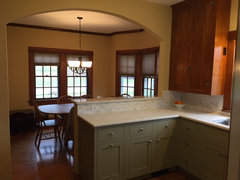 Shiloh Cabinetry Green Paint · More Info
Shiloh Cabinetry Green Paint · More Infogthigpen
5 years agoI was thinking that the small partition wall would stay....it looks like there is a wall still there in the rendering with the fridge there?
Amy Long
Original Author5 years agoThe Kitchen Place, that looks lovely!
I could keep the partition wall, but the oven would be right up next to the wall and that would restrict my use of the stove top. I use large pasta pots, a huge wok, and the size of them spills over a bit. I would only be able to use them on the right two burners which would be annoying.maggieq
5 years agoTake your most used pots and pans to the kitchen store. Once I started using mostly drawers on the lowers, I will never go back to keeping pans in a cabinet. Only question would be whether to do a 3 or 4 drawer stack, with the top drawer being the usual shallow. And to answer your question, function over form, the 2 sides of the stove do not have to match. Good luck. I am enjoying your journey.
Amy Long thanked maggieqgthigpen
5 years agoAh, good point about the wall restricting pots. And I know nothing about charcoal filters so that's a great option if they work! I think this space will be lovely. I really like that you're reusing the stained glass window out the back.
Amy Long thanked gthigpenAmy Long
Original Author5 years agoapple pie-I somehow missed your comment earlier. We actually do many times open the door and move the shower curtain to get natural light in the kitchen. The window is very small with a textured glass so no one can see in, so I know we will have natural light just flooding in when we put the large stained glass there. The family room next to it has 3 stained glass windows and it's the brightest, happiest room in the house. The front (we have a large covered porch so that doesn't help the sunlight problem) and sides of our house get very little sunlight unfortunately.
Kendrah
5 years agoAmy - My brain is too fried to absorb all of the many details of this thread and your layout. I just want to cheerlead for your tenacity around budgeting, preserving the original pieces of your kitchen, and going against the American trend of huge open kitchen spaces. The most efficient, pleasureful kitchen I have cooked in was a galley kitchen in a 1920s apartment I rented that had a butler's pantry off to the side.
Our home was built in 1852 and had no indoor plumbing or kitchen. Both were installed and saw renovation after renovation. When we got to the house, we wanted a powder room on the first floor that ended up being about 6 times the budget we anticipated because - well if you own an old house you know what can happen when you open up floors and walls. Our contractor and engineer tried hard to twist our arm into knocking a wall down to join the kitchen and dining room like every other house on our street. We resisted. Many kitchen designers tried to get us to cram an island into our too small space. We said nope.
The inspiration for our redesign was based on lots of research of 1910-1920 butler pantries. Our budget was about $60k (we have no friends with skills, did none of the work ourselves, and had the extra cash available - unlike you, we have zero kids!) Despite the difference between my budget and yours, I have not doubt there are some really great looks that can make your kitchen just what you want and need it to be.
I advocate for using a light neutral cabinet on lowers and restored uppers. It really does open up a small space to have all one color and a color that light can reflect off of.
I'll post some pics later of ours.Kendrah
5 years agoFor you pantry, it seems like you could make a very affordable one using floor to ceiling open shelves with bracket arms and wood shelves. Paint it white. I did this in an apartment where I lived for three years. It was gorgeous, orderly, and could fit a boatload of stuff. Wire metro shelving units are also fantastic for holding tons of stuff. I wonder too if you could relocate your kitchen hutch to the pantry space.
Amy Long thanked Kendrahthinkdesignlive
5 years agoI really liked looking at this project that Kendrah posted.... https://www.houzz.com/photos/1920s-kitchen-and-bathroom-remodel-minneapolis-traditional-kitchen-minneapolis-phvw-vp~108319068
If you look at the befores and all of the shots you will see that they moved the appliances and the sink location but kept the same overall small footprint. I'm inclined to think that if you do end up changing the window to be above counter and you do add cabinetry there why not move the sink to be under the window? Then the whole run of counter under the existing uppers could be uninterrupted and maybe the micro could be designed into the raised area where the shelf is. I don't know how that would work w built in trash and a DW but maybe worth exploring.apple_pie_order
5 years agoDo you have a photo of the current bathroom looking straight into it from the kitchen?
gthigpen
5 years ago
thinkdesignlive - I was thinking the same thing.....move sink and repurpose uppers under window, move range to where the sink is now (and now can be vented to the outside wall) and put fridge where range is now. This of course would require moving plumbing, so not sure how that fits into the budget.Amy Long
Original Author5 years agoApple pie, here are the pics from when we bought the house. This is the bathroom we will remove, you can kind of see a doorknob on the left, that door opens into this blue room which is currently set up as a family room with tv, couch, toys etc. You can see how much light comes through in the blue room which is what will shine Into the kitchen. The door to the family room will be removed and eventually the opening will be widened a bit. It’s a load bearing wall so we will probably wait a little while because of cost.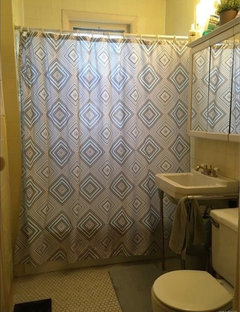

elunia
5 years agoJust want to say - don’t rule out keeping the original kitchen window if it makes sense and helps keep down costs. We also have a Victorian and PO removed the butler’s pantry and expanded the kitchen. The sink is now in front of the butler pantry window (74”hx39.5”w including casing, sill height 24” from floor). Along the counter, behind the sink is a 1.5” lip that fits just inside the window jambs. I only notice the space between the cabinet and the window during the summer when we are outside and you can see the dust bunnies! Have a look at this thread [How do you lay out counter top when kitchen window is lower than sink?[(https://www.houzz.com/discussions/how-do-you-lay-out-counter-top-when-kitchen-window-is-lower-than-sink-dsvw-vd~5132097?n=26) - the poster ended up with a beautiful result.
Also, when you say the cabinets are “built directly into the plaster” is that because you see the plaster wall inside the cabinets? With care and patience the cabinets can be removed (plaster wall will be destroyed though) if it helps with design. The built-ins originally in our butler’s pantry were taken out and repurposed elsewhere in the kitchen.Amy Long
Original Author5 years agoSo the clearance over our stove would only be 30 inches from top of stove to the bottom of the center original upper cabinets. Also my concern with putting plumbing on an outside wall is freezing temp. The only pipes we have against that wall right now are for our washer and they actually froze so we have to seriously wrap them in insulation to prevent it. It gets extremely cold here and winter lasts 6 months (which is another reason why we want to maximize sunlight so our house doesn’t feel like a dark depressing cave). The other thing I thought about is that having a stove in it’s location will allow for more visual access to the family room/backyard compared to a fridge.Amy Long
Original Author5 years agoKendra’s, thank you! I love the inspirations you posted. Funny thing about the Brooklyn kitchens is that we live in the heart of another city, very few people have large kitchens here. Every single house is historic. I just took a peak at sold houses in my neighborhood, only houses that sold for $400k more than my house have large kitchens. All of the others have fairly small kitchens with unique layouts.
I figure if we wanted a “normal” kitchen with a huge open floor plan we would have purchased a large newer build in the suburbs but we don’t like normal (hence why we live in the heart of the city with 6 kids).
I really like this specific inspiration. I think we can replicate the wood counter tops from Ikea for like $250. The wood brings warmth to the kitchen along with the rug which is important to me in a drafty Victorian with long winters.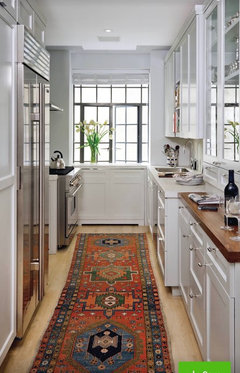
Amy Long
Original Author5 years agoElunia, I am open to just leaving the window intact to save $ and to keep it historically intact. I wonder if I could create a small area to put plants.
elunia
5 years agoYes, you could - there is just enough space for me to fill with small pots of assorted herbs. Only the basil is unhappy next to the window when winter cold sets in.
Catherine Todd
5 years agolast modified: 5 years agoI have no idea where one commenter is coming up with outrageous costs for a kitchen re-do. I live in North Carolina and I have redone whole 800 to 900 sq. ft. houses for $30 to $40,000, including nice kitchens and baths, so perhaps it depends on where you live. The quoted prices for architect or kitchen designer is ludicrous. There's plenty of online kitchen plans so why on earth spend $10,000 to $20,000 paying someone to design this very small kitchen? Glad to see many more interesting ideas and useful suggestions here, and I'll give some of them a try on our next remodel. Thanks!
elunia
5 years agoI have to laugh because you sound just like my MIL when we told her how much renting an apartment in Manhattan would cost...a very teensy, tiny apartment. So, yes, it really does matter where you live. Those prices quoted aren’t unrealistic for where I live, but as you pointed out, and people should keep in mind, there are a lot of variables when it comes to these figures.
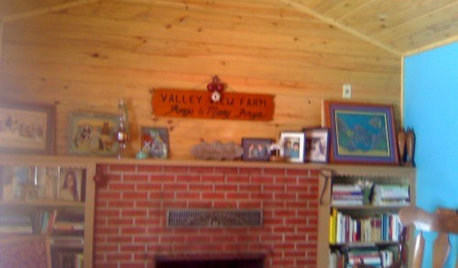
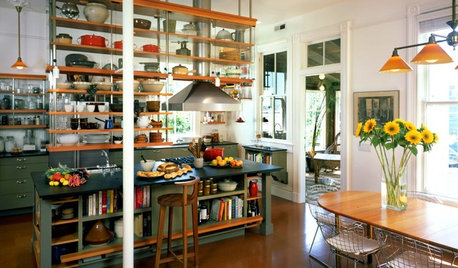
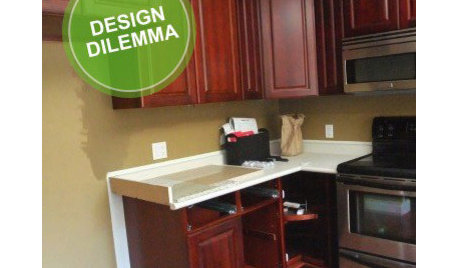
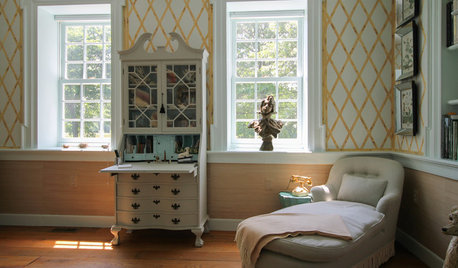
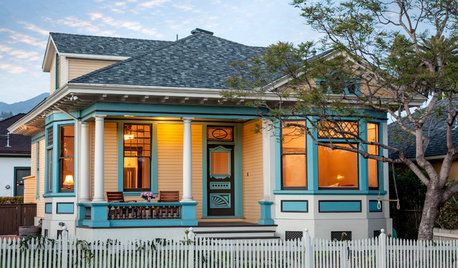


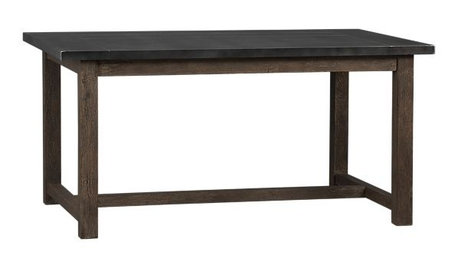

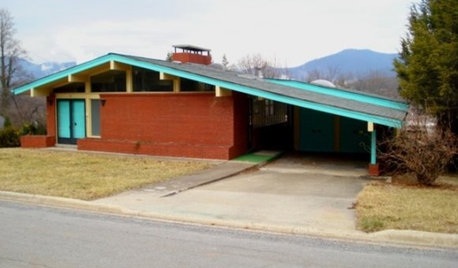








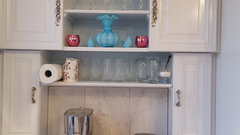
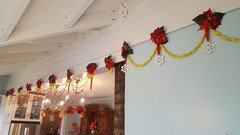
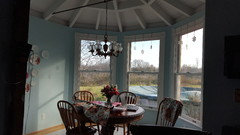
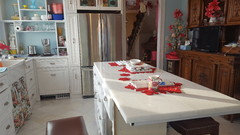
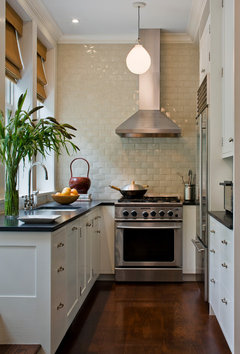

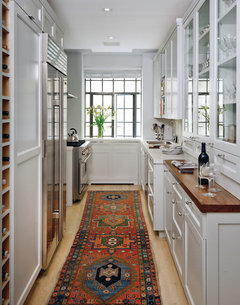
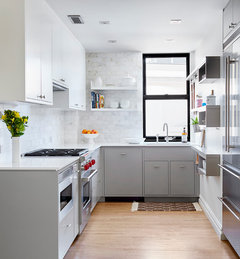


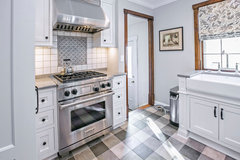




Mid America Mom