kitchen design ideas
lisa colclough
4 years ago
Featured Answer
Sort by:Oldest
Comments (56)
lisa colclough
4 years agoRelated Professionals
Beachwood Architects & Building Designers · South Pasadena Architects & Building Designers · Northbrook Kitchen & Bathroom Designers · Ventura Furniture & Accessories · Hoffman Estates Furniture & Accessories · Cibolo General Contractors · Palestine General Contractors · Saginaw General Contractors · Euclid Kitchen & Bathroom Designers · Jacksonville Kitchen & Bathroom Remodelers · Port Charlotte Kitchen & Bathroom Remodelers · Palestine Kitchen & Bathroom Remodelers · Indian Creek Cabinets & Cabinetry · Prospect Heights Cabinets & Cabinetry · Rancho Mirage Tile and Stone Contractorslisa colclough
4 years agolisa colclough
4 years agolisa colclough
4 years agolisa colclough
4 years agoseregiel
4 years agolisa colclough
4 years agolisa colclough
4 years agocpartist
4 years agolisa colclough
4 years agoBuehl
4 years agolast modified: 4 years agoBuehl
4 years agolast modified: 4 years agoBuehl
4 years agoBuehl
4 years agolast modified: 4 years agoBuehl
4 years agolast modified: 4 years agolisa colclough
4 years agolisa colclough
4 years agofelizlady
4 years agolisa colclough
4 years agoBuehl
4 years agolisa colclough
4 years agoseregiel
4 years agolisa colclough
4 years agoacm
4 years agoacm
4 years agoCheryl Hannebauer
4 years agoBuehl
4 years agolast modified: 4 years agolisa colclough
4 years agolisa colclough
4 years agofelizlady
4 years agolisa colclough
4 years agoafrin_s
4 years agoBuehl
4 years agolast modified: 4 years agoBuehl
4 years agolast modified: 4 years agoplainhome cook
4 years agoBuehl
4 years agolast modified: 4 years agolisa colclough
4 years agolisa colclough
4 years agocpartist
4 years agocpartist
4 years agolisa colclough
4 years ago
Related Stories
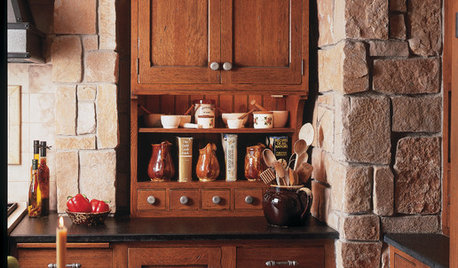
KITCHEN DESIGN12 Design Features That Bring Spanish Flavor to a Kitchen
Cook up a fresh take on old-world style in your kitchen with these ideas for mixing in Spanish-style materials and architectural details
Full Story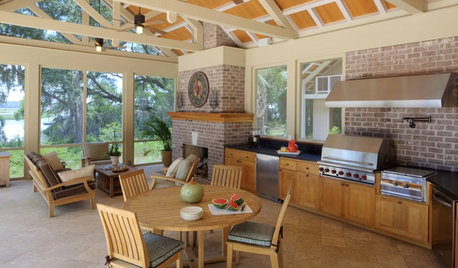
KITCHEN DESIGNDesign Your Perfect Outdoor Kitchen
Cook outside in style with ideas from 16 great outdoor entertaining spaces
Full Story
KITCHEN DESIGNNew This Week: 4 Kitchen Design Ideas You Might Not Have Thought Of
A table on wheels? Exterior siding on interior walls? Consider these unique ideas and more from projects recently uploaded to Houzz
Full Story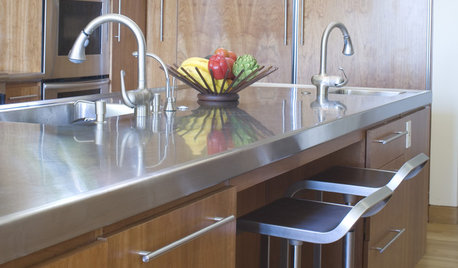
KITCHEN DESIGNDesign an Easy-Clean Kitchen
"You cook and I'll clean" might no longer be a fair trade with these ideas for low-maintenance kitchen countertops, cabinets and floors
Full Story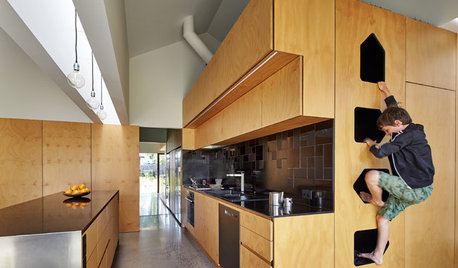
MOST POPULARKitchens Down Under: 20 Design Ideas to Inspire You
These popular Australian kitchens have exciting ideas to borrow no matter where you live
Full Story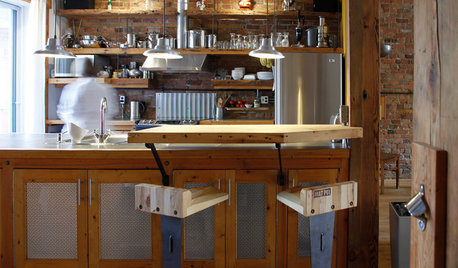
KITCHEN DESIGNPersonal Style: 50 Clever Real-Life Kitchen Design Details
Get ideas from savvy homeowners who have a knack for creating kitchens celebrating personal style
Full Story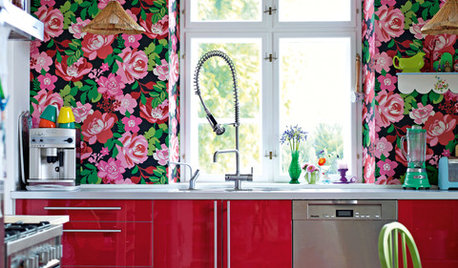
KITCHEN DESIGN14 Indie Kitchen Designs That Stand Out From the Pack
Bored with white, cream and 50 shades of gray? Break out of the box with a daring kitchen that highlights your own style
Full Story
KITCHEN DESIGNKitchen of the Week: Industrial Design’s Softer Side
Dark gray cabinets and stainless steel mix with warm oak accents in a bright, family-friendly London kitchen
Full Story
MOST POPULAR7 Ways to Design Your Kitchen to Help You Lose Weight
In his new book, Slim by Design, eating-behavior expert Brian Wansink shows us how to get our kitchens working better
Full Story
KITCHEN DESIGN12 Designer Details for Your Kitchen Cabinets and Island
Take your kitchen to the next level with these special touches
Full Story


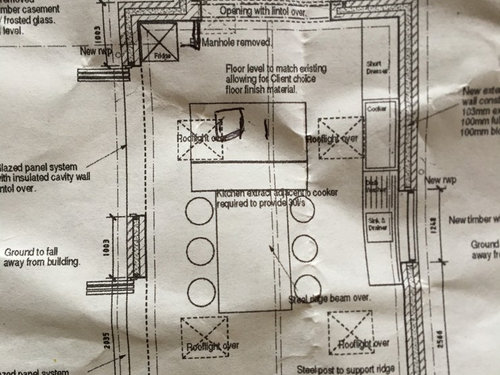

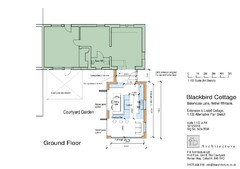

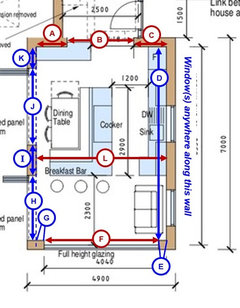
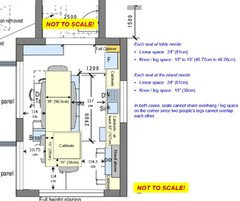


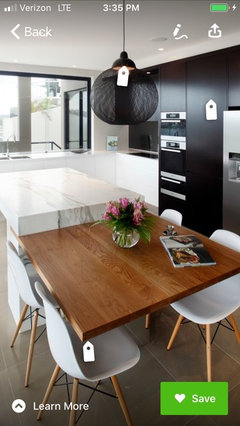
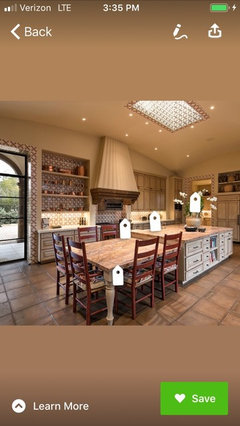
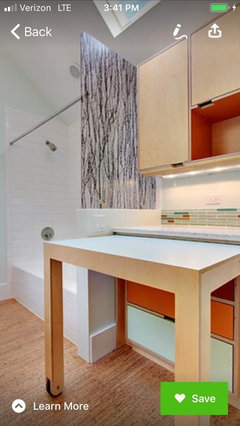
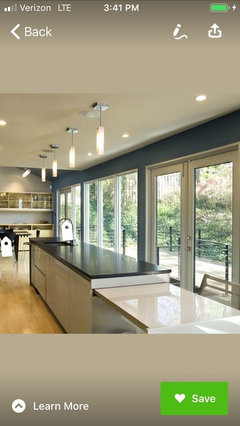


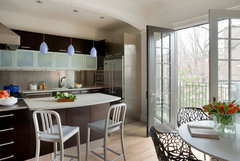
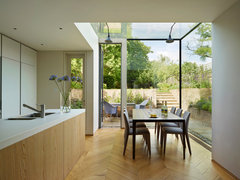
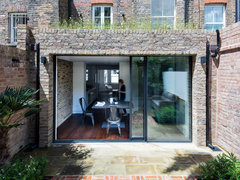
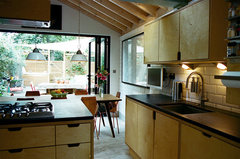
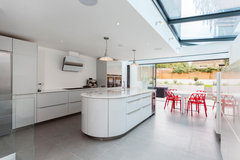
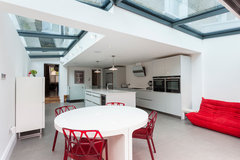
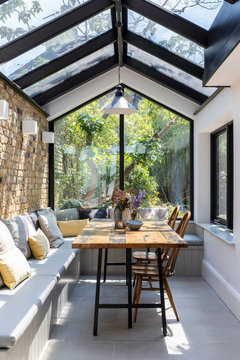
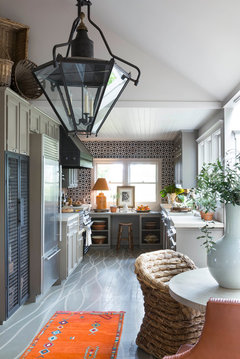
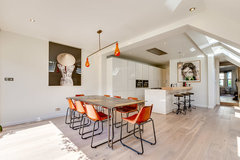


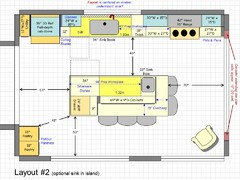








Patricia Colwell Consulting