Countertop options for long island
widdy23
4 years ago
Featured Answer
Comments (28)
Rachel
4 years agoKristin Petro Interiors, Inc.
4 years agoRelated Professionals
Verona Kitchen & Bathroom Designers · Gardner Kitchen & Bathroom Remodelers · Lockport Cabinets & Cabinetry · Green Valley Tile and Stone Contractors · Pacific Grove Design-Build Firms · Glenbrook Interior Designers & Decorators · Bayshore Gardens Architects & Building Designers · Bull Run Architects & Building Designers · San Diego Furniture & Accessories · Miami Gardens General Contractors · Sun City Kitchen & Bathroom Designers · Gilbert Kitchen & Bathroom Remodelers · Port Arthur Kitchen & Bathroom Remodelers · Orangevale General Contractors · Baileys Crossroads General Contractorswiddy23
4 years agoKristin Petro Interiors, Inc.
4 years agolast modified: 4 years agowiddy23
4 years agolive_wire_oak
4 years agolast modified: 4 years agowiddy23
4 years agolive_wire_oak
4 years agoBeth H. :
4 years agolive_wire_oak
4 years agolast modified: 4 years agoJames Bennett
4 years agowiddy23
4 years agowiddy23
4 years agowiddy23
4 years ago3 Peaks Renovations
4 years agolast modified: 4 years agoJoseph Corlett, LLC
4 years agoDesign Girl
4 years agowiddy23
4 years agoM Miller
4 years agoSOLID SURFACE SPECIALIST
4 years ago
Related Stories

KITCHEN ISLANDSWhat to Consider With an Extra-Long Kitchen Island
More prep, seating and storage space? Check. But you’ll need to factor in traffic flow, seams and more when designing a long island
Full Story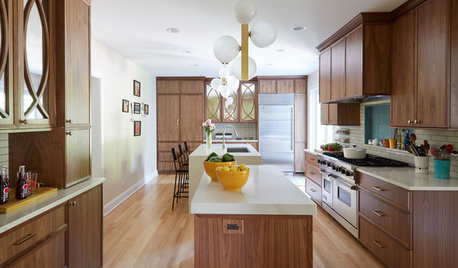
KITCHEN LAYOUTS2 Islands Pack Function Into a Long, Narrow Kitchen
Extending a kitchen into another room means finding a way to make a long, skinny space work
Full Story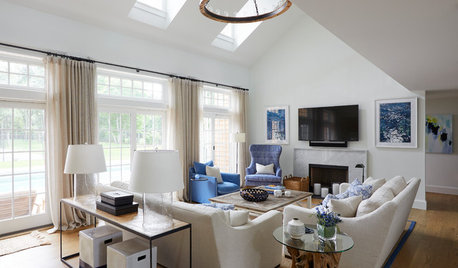
HOUZZ TOURSHouzz Tour: A Beachy, Sophisticated Vibe in a Long Island Getaway
A neutral palette with dashes of color lends an air of relaxation to a New York family’s summer home on the coast
Full Story
KITCHEN COUNTERTOPSKitchen Counters: Concrete, the Nearly Indestructible Option
Infinitely customizable and with an amazingly long life span, concrete countertops are an excellent option for any kitchen
Full Story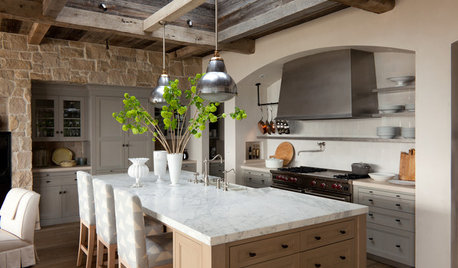
KITCHEN DESIGNHouzz Quiz: What Kitchen Countertop Is Right For You?
The options for kitchen countertops can seem endless. Take our quiz to help you narrow down your selection
Full Story
KITCHEN DESIGNHow to Design a Kitchen Island
Size, seating height, all those appliance and storage options ... here's how to clear up the kitchen island confusion
Full Story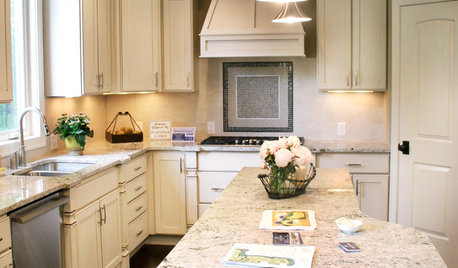
KITCHEN DESIGNKitchen Countertops 101: Choosing a Surface Material
Explore the pros and cons of 11 kitchen countertop materials. The options may surprise you
Full Story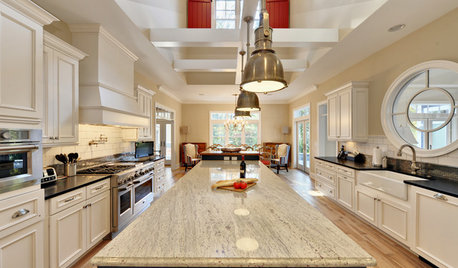
KITCHEN COUNTERTOPSKitchen Countertops: Granite for Incredible Longevity
This natural stone has been around for thousands of years, and it comes in myriad color options to match any kitchen
Full Story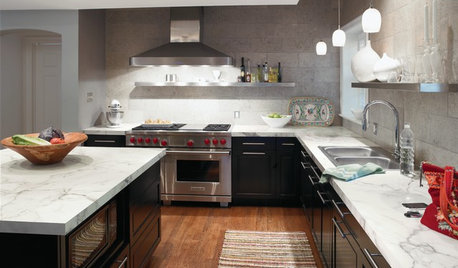
KITCHEN COUNTERTOPSKitchen Counters: Plastic Laminate Offers Options Aplenty
Whatever color or pattern your heart desires, this popular countertop material probably comes in it
Full Story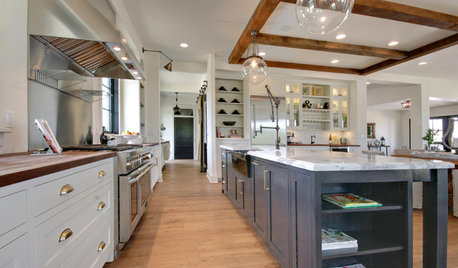
KITCHEN COUNTERTOPS10 Countertop Mashups for the Kitchen
Contrast or complement textures, tones and more by using a mix of materials for countertops and island tops
Full Story





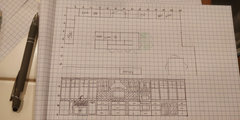
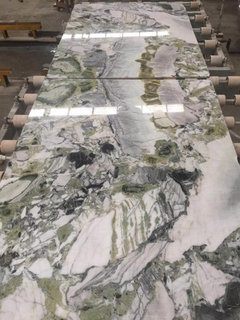
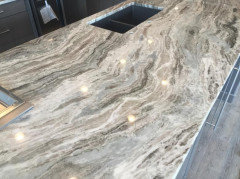
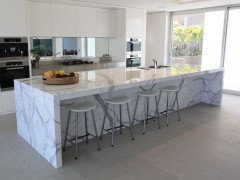


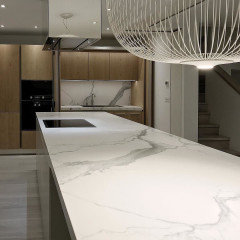
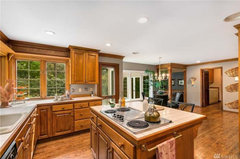



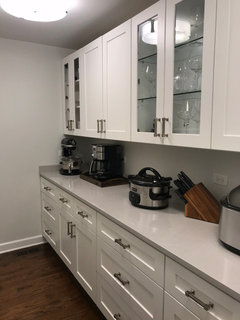
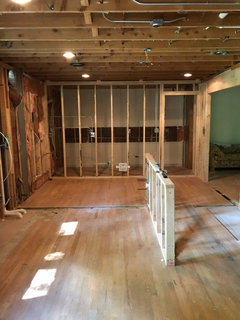
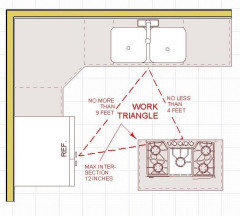
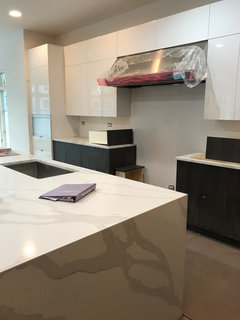

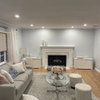
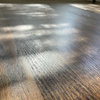

WestCoast Hopeful