suggestions wanted
kar1983
4 years ago
Featured Answer
Comments (36)
WestCoast Hopeful
4 years agoOne Devoted Dame
4 years agoRelated Professionals
Wauconda Architects & Building Designers · South Farmingdale Kitchen & Bathroom Designers · Huntersville Furniture & Accessories · Scottsdale Furniture & Accessories · Alamo General Contractors · Jefferson Valley-Yorktown General Contractors · Kyle General Contractors · The Hammocks General Contractors · Rocky Point Architects & Building Designers · Knik-Fairview Home Builders · Bound Brook General Contractors · Browns Mills General Contractors · Country Walk General Contractors · Kemp Mill General Contractors · Newington General Contractorscpartist
4 years agobpath
4 years agoLidia
4 years agokar1983
4 years agoBeverlyFLADeziner
4 years agokar1983
4 years agoWestCoast Hopeful
4 years agoUser
4 years agolast modified: 4 years agoPPF.
4 years agocpartist
4 years agoUser
4 years agokar1983
4 years agoMark Bischak, Architect
4 years agoArchitectrunnerguy
4 years agolast modified: 4 years agosuezbell
4 years agoSusan Davis
4 years agolast modified: 4 years agonini804
4 years agoArchitectrunnerguy
4 years agolast modified: 4 years agoPatricia Colwell Consulting
4 years agolive_wire_oak
4 years agokar1983
4 years agoWestCoast Hopeful
4 years agokar1983
4 years agoWestCoast Hopeful
4 years agokar1983
4 years agoWestCoast Hopeful
4 years agomononhemeter
4 years agocpartist
4 years agokar1983
4 years agokar1983
4 years agocpartist
4 years agoWestCoast Hopeful
4 years agocpartist
4 years ago
Related Stories
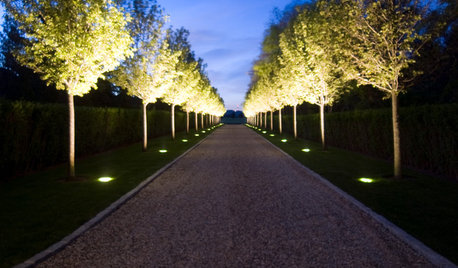
LANDSCAPE DESIGN6 Suggestions for Harmonious Hardscaping
Help a sidewalk, driveway or path flow with your garden design, for a cohesive and pleasing look
Full Story
GREEN BUILDINGEfficient Architecture Suggests a New Future for Design
Homes that pay attention to efficient construction, square footage and finishes are paving the way for fresh aesthetic potential
Full Story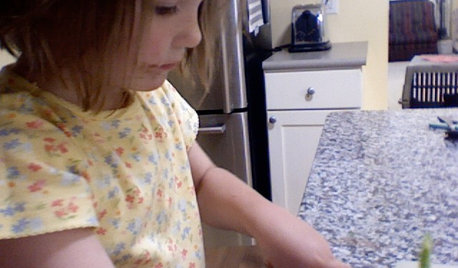
LIFEInviting Kids Into the Kitchen: Suggestions for Nurturing Cooks
Imagine a day when your child whips up dinner instead of complaining about it. You can make it happen with this wisdom
Full Story
HOUZZ TOURSHouzz Tour: Nature Suggests a Toronto Home’s Palette
Birch forests and rocks inspire the colors and materials of a Canadian designer’s townhouse space
Full Story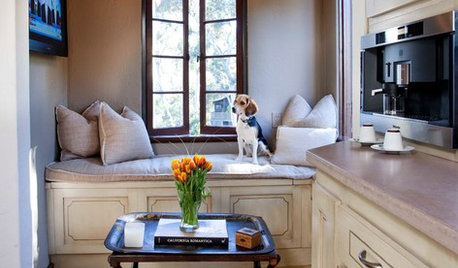
FEEL-GOOD HOME15 Cozy Book Nooks and What They Want You to Read
Put the beach reads away; these comfy spaces are creating a fall reading list. What books do they suggest to you?
Full Story
LIFEHow to Handle Inherited Things You Don’t Really Want
Whether you’ve inherited a large collection of items or a single bulky piece of furniture, it’s OK to let it go if you don’t need or want it
Full Story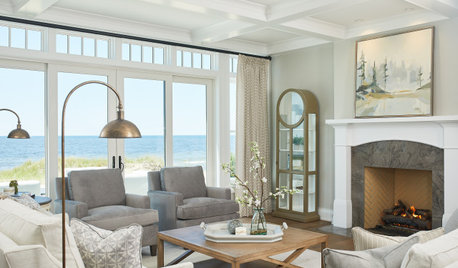
COLORHow to Choose a Paint Color
Designers offer tips for examining your closet, memories and daily life to find the right paint colors for your home
Full Story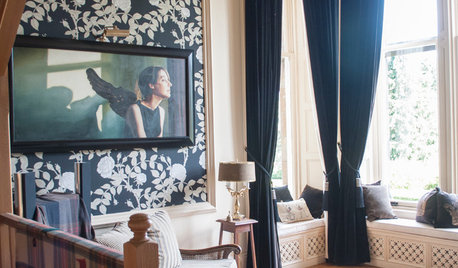
FUN HOUZZ15 Cool Rooms and the TV Shows They Want You to Watch
Get nestled in with the fall 2014 premieres, some old favorite shows and a coordinating nosh
Full Story
KITCHEN DESIGN16 Scrumptious Eat-In Kitchens and What They Want You to Serve
Whether apple-pie cheerful or champagne sophisticated, these eat-in kitchens offer ideas to salivate over
Full Story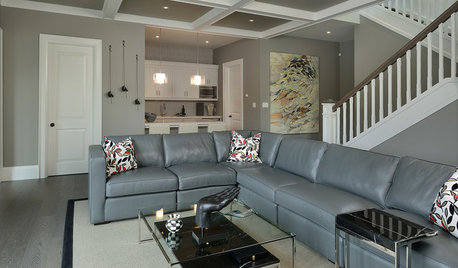
COLORWant Gorgeous Interior Colors? Look to the Light
See how to manipulate natural and artificial light — and learn about those baffling new bulbs — to get the exact room colors you want
Full StoryMore Discussions






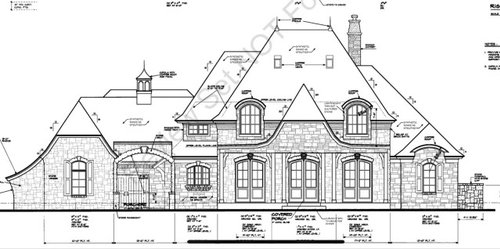
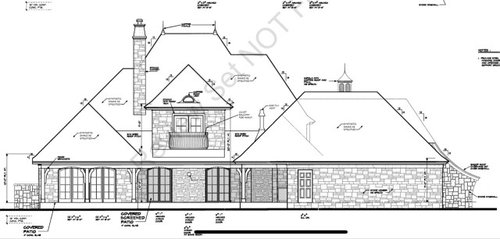
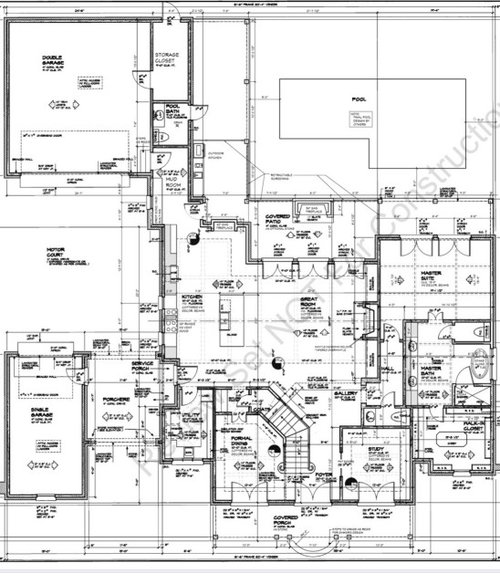
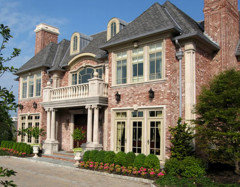
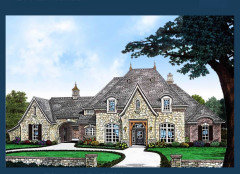

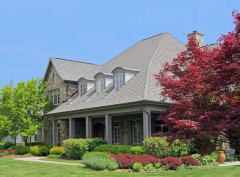
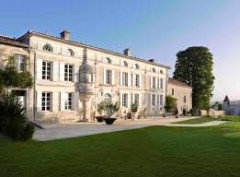

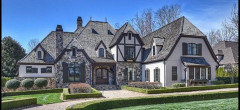
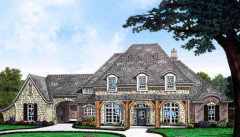
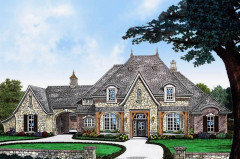


User