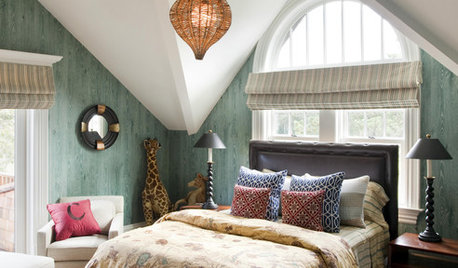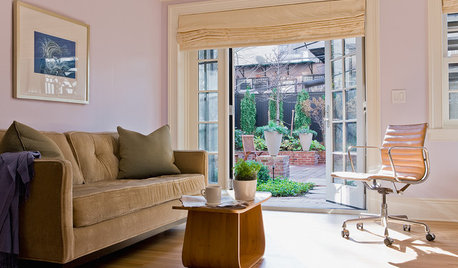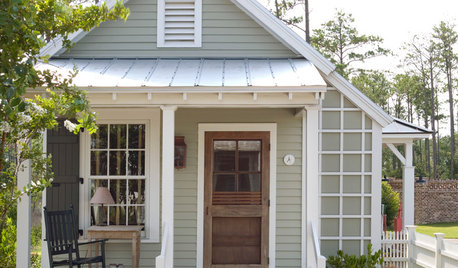need advice for this floorplan
Ning Gulari
4 years ago
Related Stories

DECORATING GUIDES10 Design Tips Learned From the Worst Advice Ever
If these Houzzers’ tales don’t bolster the courage of your design convictions, nothing will
Full Story
KITCHEN DESIGNOpen vs. Closed Kitchens — Which Style Works Best for You?
Get the kitchen layout that's right for you with this advice from 3 experts
Full Story
DECORATING GUIDESHow to Plan a Living Room Layout
Pathways too small? TV too big? With this pro arrangement advice, you can create a living room to enjoy happily ever after
Full Story
DECORATING GUIDESHow to Lay Out a Master Bedroom for Serenity
Promote relaxation where you need it most with this pro advice for arranging your master bedroom furniture
Full Story
MOST POPULARFirst Things First: How to Prioritize Home Projects
What to do when you’re contemplating home improvements after a move and you don't know where to begin
Full Story
SELLING YOUR HOUSEFix It or Not? What to Know When Prepping Your Home for Sale
Find out whether a repair is worth making before you put your house on the market
Full Story
WORKING WITH PROS3 Reasons You Might Want a Designer's Help
See how a designer can turn your decorating and remodeling visions into reality, and how to collaborate best for a positive experience
Full Story
REMODELING GUIDESThe Case for Waiting to Remodel
We know, you're excited to make your home match your vision. But your vision may change once you've lived there awhile
Full Story
BATHROOM WORKBOOKStandard Fixture Dimensions and Measurements for a Primary Bath
Create a luxe bathroom that functions well with these key measurements and layout tips
Full Story
MOVINGHow to Avoid Paying Too Much for a House
Use the power of comps to gauge a home’s affordability and submit the right bid
Full Story









chispa
Ning GulariOriginal Author
Related Professionals
Panama City Beach Architects & Building Designers · Flint Kitchen & Bathroom Designers · Fountain Furniture & Accessories · Hampton Bays Furniture & Accessories · Alhambra General Contractors · Conway General Contractors · Country Club Hills General Contractors · Duncanville General Contractors · Pinewood General Contractors · Accokeek Home Builders · Monticello Home Builders · Reedley Home Builders · Janesville General Contractors · New Baltimore General Contractors · Wyomissing General Contractorsbpath
mtpo
Kristin S