Kitchen Progress- Ideas for Bay Window/Breakfast Nook
nataliab7
4 years ago
Featured Answer
Comments (16)
Related Professionals
Clarksburg Kitchen & Bathroom Designers · New Castle Kitchen & Bathroom Designers · South Farmingdale Kitchen & Bathroom Designers · Ashburn General Contractors · Conneaut General Contractors · Genesee General Contractors · Millville General Contractors · Mount Prospect General Contractors · Plainville Architects & Building Designers · Silver Spring Furniture & Accessories · Holliston Furniture & Accessories · Marinette General Contractors · Tyler General Contractors · Schenectady Kitchen & Bathroom Designers · Highland Village Cabinets & Cabinetrybtydrvn
4 years agonataliab7
4 years agonataliab7
4 years agonataliab7
4 years agolast modified: 4 years agonataliab7
4 years agonataliab7
4 years agoMrs. S
4 years agobtydrvn
4 years agobtydrvn
4 years ago
Related Stories
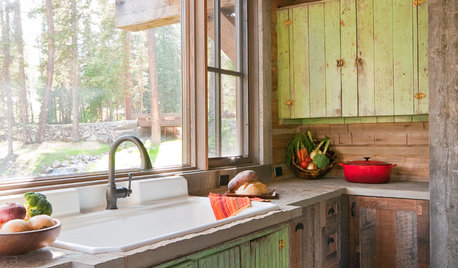
WINDOWSKitchen Windows: 13 Classic and Creative Ideas
Big and tall, long and low, in an unexpected spot ... these ways with kitchen windows offer plenty of possibilities
Full Story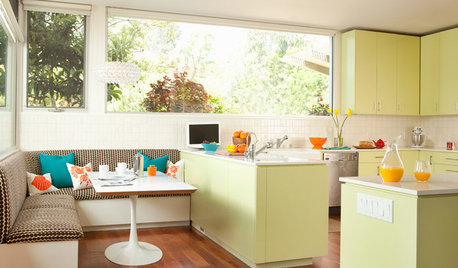
KITCHEN DESIGNBreakfast Nooks, Sunny Side Up
Banish early-morning darkness with a bright breakfast nook — even if a window is only in your dreams
Full Story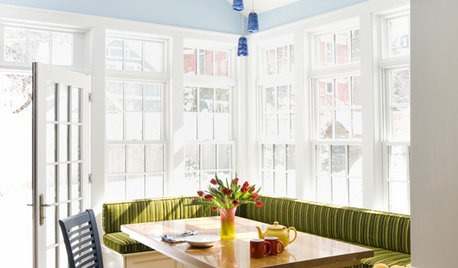
KITCHEN DESIGNRenovation Detail: The Built-In Breakfast Nook
On the menu: one order of cozy seating with plentiful sides of storage. For the kitchen or any other room, built-ins fit the bill
Full Story
KITCHEN DESIGN19 Ways to Create a Cozy Breakfast Nook
No rude awakenings here. Start your day the gentle way, with a snuggly corner for noshing
Full Story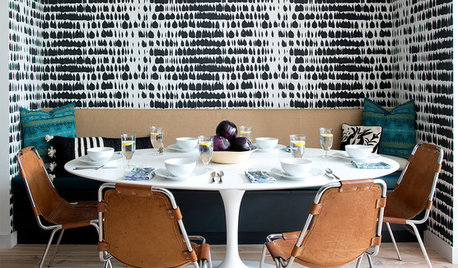
DINING ROOMSNew This Week: 4 Breakfast Nooks Sure to Wake You Up
Comfy seating and eye-opening color make these spaces ideal for the most important meal of the day
Full Story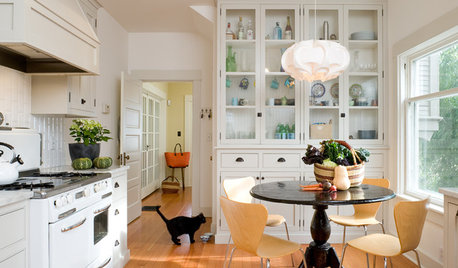
KITCHEN DESIGN9 Ideas for That Spare Wall in the Kitchen
Consider outfitting that outlying wall or nook with a coffee station, a wine bar, a china cabinet or cookbook shelves
Full Story
MIDCENTURY STYLERoom of the Day: Modern Cottage Style for a Sunny Breakfast Nook
A new banquette and colorful trimmings boost a kitchen corner’s appeal in Massachusetts
Full Story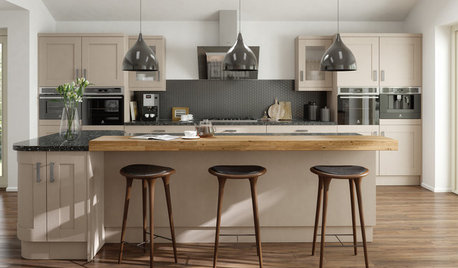
KITCHEN DESIGN9 Ideas for Creating a Casual Dining Perch in Your Kitchen
As a dining, conversation or homework spot, a breakfast bar can be a welcome addition. Here’s how to work one in
Full Story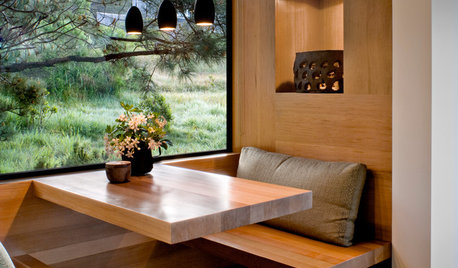
DINING ROOMS12 Breakfast Nooks Cool Enough for a Dinner Party
The banquette where you sip your morning coffee can also make a cozy corner for an intimate supper or a game night
Full Story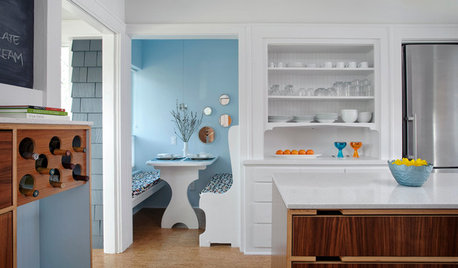
COLOR PALETTES10 Rise-and-Shine Color Combos for Breakfast Nooks
Brighten up your mornings with these welcoming and upbeat colors for your breakfast dining area
Full StorySponsored
Most Skilled Home Improvement Specialists in Franklin County
More Discussions










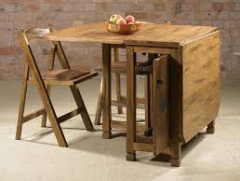
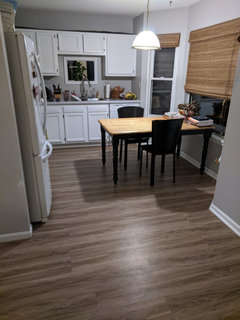
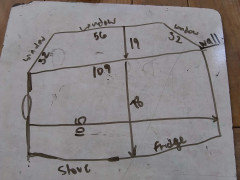
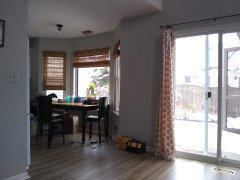
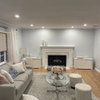
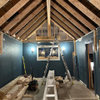
Patricia Colwell Consulting