Full tile kitchen; where to end?
mittlk
4 years ago
Featured Answer
Sort by:Oldest
Comments (25)
BeverlyFLADeziner
4 years agomittlk
4 years agoRelated Professionals
Hammond Kitchen & Bathroom Designers · Midvale Kitchen & Bathroom Designers · Skokie Furniture & Accessories · San Elizario Furniture & Accessories · Country Club Hills General Contractors · Kentwood General Contractors · Lakewood General Contractors · Troutdale General Contractors · Plymouth Kitchen & Bathroom Designers · Sun City Kitchen & Bathroom Designers · Tulsa Kitchen & Bathroom Remodelers · Drexel Hill Cabinets & Cabinetry · Mount Prospect Cabinets & Cabinetry · Newcastle Cabinets & Cabinetry · Baldwin Tile and Stone Contractorsflopsycat1
4 years agoitsourcasa
4 years agodecoenthusiaste
4 years agolast modified: 4 years agodaisychain Zn3b
4 years agoAngel 18432
4 years agoPatricia Colwell Consulting
4 years agorachann61
4 years agonjmomma
4 years agolast modified: 4 years agochristinero
4 years agoeam44
4 years agoTMK Remodeling
4 years agoAngel 18432
4 years agoEmma DeRoche Interior Design
4 years agorachann61
4 years agoPurewal Contractors, Inc
4 years agoeverdebz
4 years agoAngel 18432
4 years agoEmma DeRoche Interior Design
4 years agoUser
4 years agolast modified: 4 years agomittlk
4 years agoUser
4 years agoEmma DeRoche Interior Design
4 years ago
Related Stories
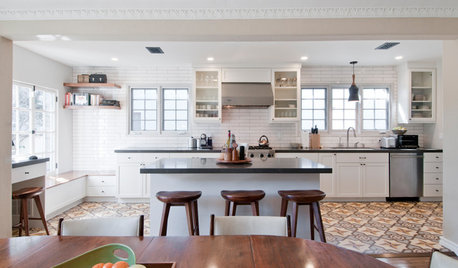
KITCHEN OF THE WEEKKitchen of the Week: Graphic Floor Tiles Accent a White Kitchen
Walls come down to open up the room and create better traffic flow
Full Story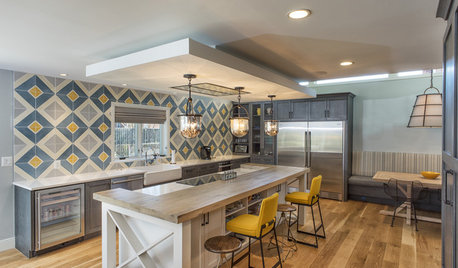
KITCHEN DESIGNKitchen of the Week: Tile Sets the Tone in a Modern Farmhouse Kitchen
A boldly graphic wall and soft blue cabinets create a colorful focal point in this spacious new Washington, D.C.-area kitchen
Full Story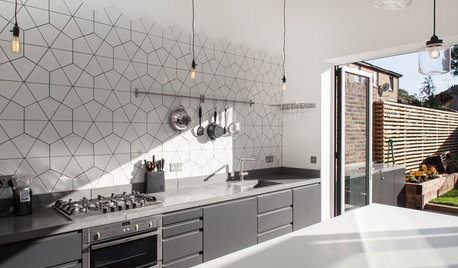
KITCHEN DESIGNKitchen of the Week: Geometric Tile Wall in a White Kitchen
Skylights, bifold doors, white walls and dark cabinets star in this light-filled kitchen addition
Full Story
KITCHEN DESIGNPatterned Tile Showcases an Open Kitchen’s New Minibar
A couple’s kitchen update puts the focus on entertaining by inviting guests in for a drink
Full Story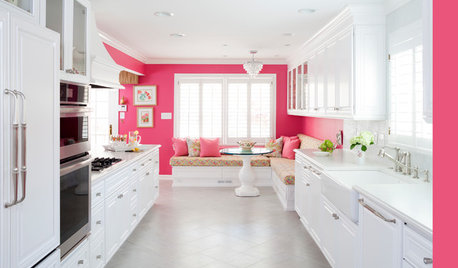
BEFORE AND AFTERS6 Kitchen Transformations Where Color Plays a Role
See how paint on cabinets and walls gives these kitchens a fresh look
Full Story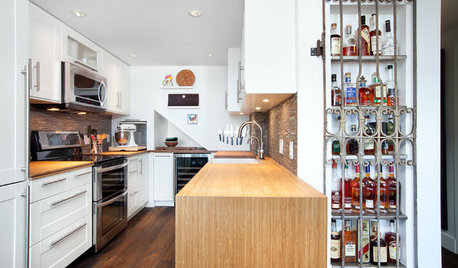
KITCHEN DESIGNKitchen of the Week: Salvage Meets High End in Vancouver
Reclaimed fir floors and a salvage-yard gate cozy up to choice appliances in a warm and sophisticated Canadian kitchen
Full Story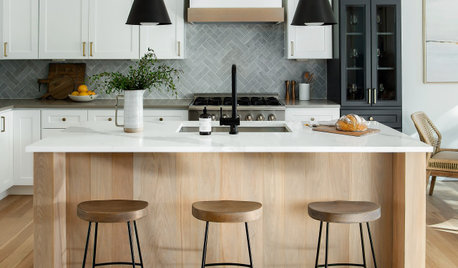
BEFORE AND AFTERS3 Kitchen Makeovers Where Walls Came Down
Before-and-after photos show how these kitchens brightened up and became more functional
Full Story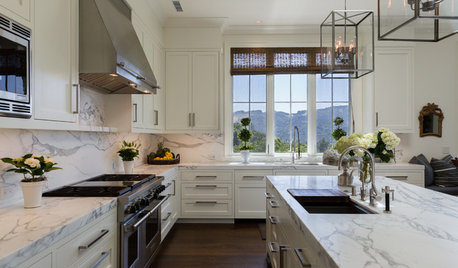
KITCHEN DESIGNWhere to Place Your Kitchen Cabinetry Hardware
Does it go in the middle of the drawer, on the edge or nowhere at all? Get advice on positioning knobs and pulls
Full Story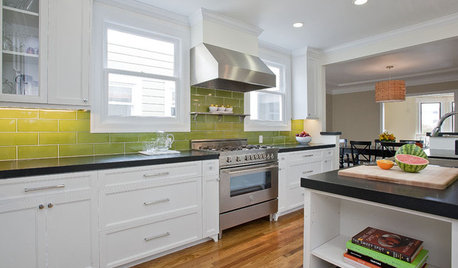
KITCHEN DESIGNCloser Look: Faux Ombre Kitchen Tile
See how this green-apple colored backsplash gets its extra shine
Full Story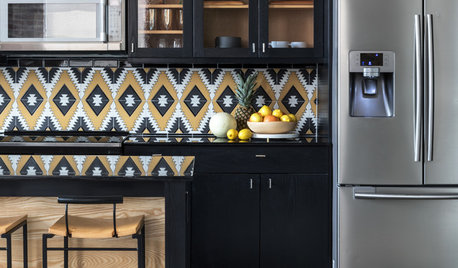
TILE6 Ways to Amp Up Your Kitchen Style With Patterned Tile
A designer shares how to use patterned tile in the kitchen, along with tips for making your installation a success
Full Story





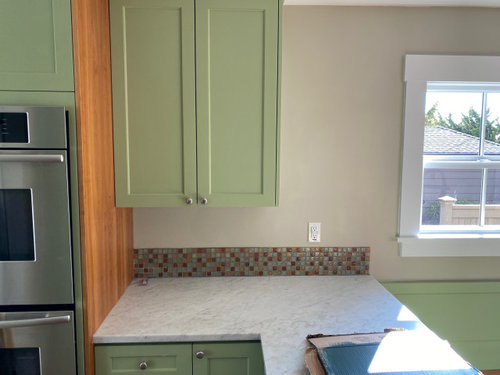
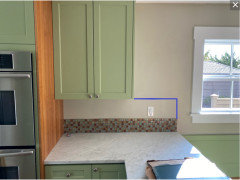
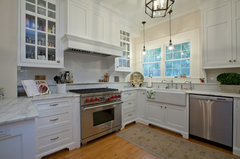
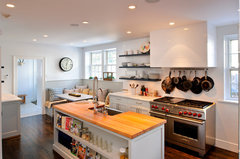

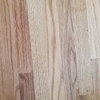

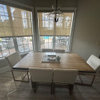

Emma DeRoche Interior Design