Any tips to update? Kitchen
miller30
3 years ago
Featured Answer
Comments (26)
Patricia Colwell Consulting
3 years agomiller30
3 years agoRelated Professionals
Centerville Interior Designers & Decorators · Washington Architects & Building Designers · Queen Creek Kitchen & Bathroom Designers · Southbridge Kitchen & Bathroom Designers · Irmo Furniture & Accessories · Rancho Santa Margarita Furniture & Accessories · Riverton Furniture & Accessories · Citrus Heights General Contractors · Manalapan General Contractors · Marysville General Contractors · Meadville General Contractors · Miami Gardens General Contractors · Parsons General Contractors · Watertown General Contractors · Winton General ContractorsGcubed
3 years agomiller30
3 years agomiller30
3 years agoBeth H. :
3 years agolast modified: 3 years agomiller30
3 years agomiller30
3 years agomiller30
3 years agomiller30
3 years agokatinparadise
3 years agomiller30
3 years agomiller30
3 years agomiller30
3 years ago
Related Stories
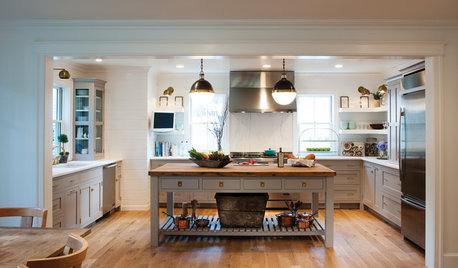
FARMHOUSESKitchen of the Week: Modern Update for a Historic Farmhouse Kitchen
A renovation honors a 19th-century home’s history while giving farmhouse style a fresh twist
Full Story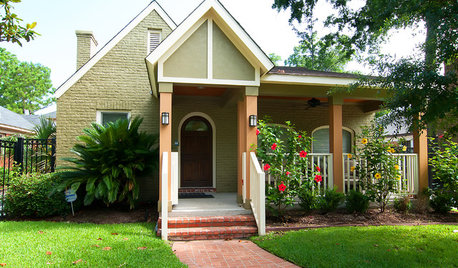
EXTERIORS5 Pro Tips for the Best Home Exterior Updates
Knock your block's socks off with this professional advice to give your home's exterior a striking new look on any budget
Full Story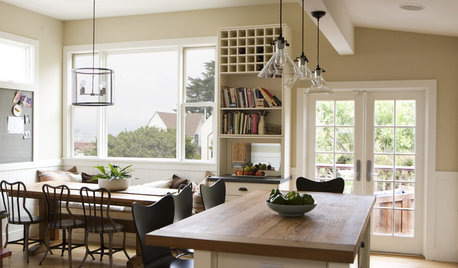
BUDGET DECORATINGBudget Decorator: 15 Ways to Update Your Kitchen on a Dime
Give your kitchen a dashing revamp without putting a big hole in your wallet
Full Story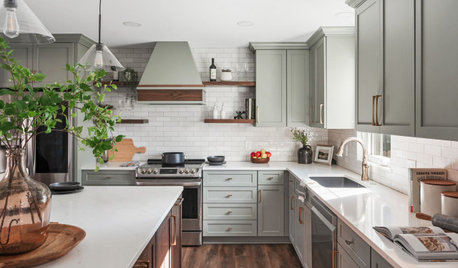
FEEL-GOOD HOME8 Tips for Harmony in the Kitchen
Frustrated by the arguments that arise over kitchen duties? Check out these coping strategies
Full Story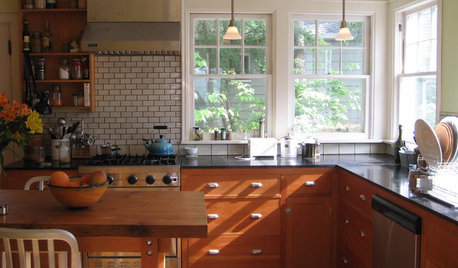
KITCHEN DESIGNKitchen of the Week: A Warm and Eco-Friendly Update
A Seattle Couple Remodels Their 1920s Kitchen With Reclaimed and Salvaged Materials
Full Story
KITCHEN DESIGNA Cook’s 6 Tips for Buying Kitchen Appliances
An avid home chef answers tricky questions about choosing the right oven, stovetop, vent hood and more
Full Story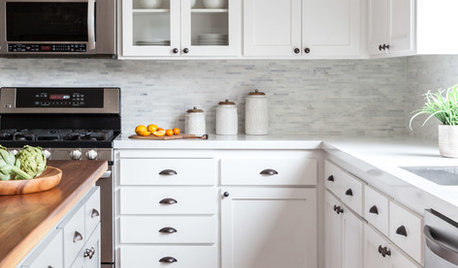
KITCHEN CABINETSHow to Update Your Kitchen Cabinets With Paint
A pro gives advice on when and how to paint your cabinets. Get the step-by-step
Full Story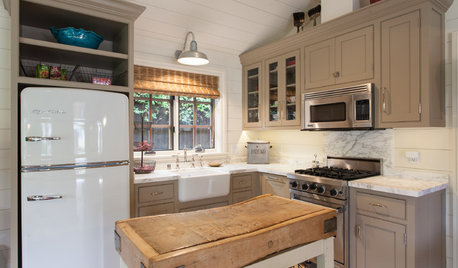
BUDGET DECORATINGHow to Refresh Your Kitchen on Any Budget
With the right ingredients you can make this key room more stylish and functional, whether you spend $100 or $10,000
Full Story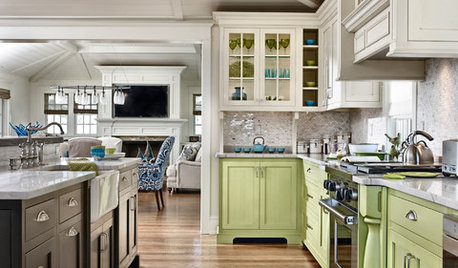
KITCHEN DESIGN11 Ways to Update Your Kitchen Without a Sledgehammer
Give your kitchen a new look by making small improvements that have big impact
Full Story
MOST POPULAR12 Key Decorating Tips to Make Any Room Better
Get a great result even without an experienced touch by following these basic design guidelines
Full StoryMore Discussions







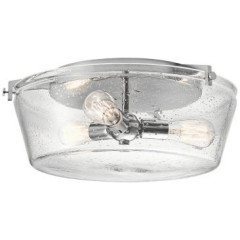
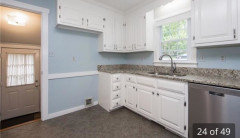


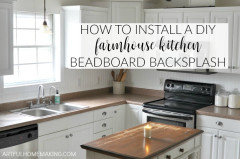
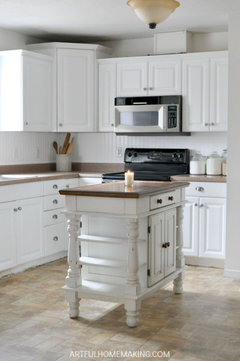
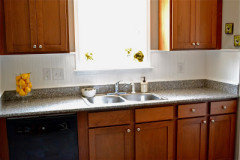
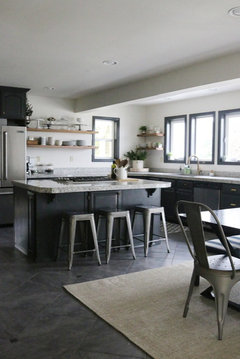

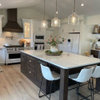




Beth H. :