Updating living room/dining room
nondesigneraaron
3 years ago
Featured Answer
Comments (62)
happyleg
3 years agoRelated Professionals
Clayton Architects & Building Designers · Ronkonkoma Architects & Building Designers · St. Louis Kitchen & Bathroom Designers · Fort Wayne Furniture & Accessories · Marietta Furniture & Accessories · Norwalk Furniture & Accessories · New Hope Furniture & Accessories · Dallas General Contractors · Las Cruces General Contractors · Little Egg Harbor Twp General Contractors · Riverdale General Contractors · Rossmoor General Contractors · Spanaway General Contractors · Valle Vista General Contractors · Waianae General Contractorsnondesigneraaron
3 years agohappyleg
3 years agonondesigneraaron
3 years agofelizlady
3 years agonondesigneraaron
3 years agolast modified: 3 years agokatinparadise
3 years agonjmomma
3 years agohappyleg
3 years agoeverdebz
3 years agonondesigneraaron
3 years agohappyleg
3 years agoTina
3 years agojck910
3 years agolast modified: 3 years agohappyleg
3 years agoeverdebz
3 years agolast modified: 3 years agoeverdebz
3 years agolast modified: 3 years agoeverdebz
3 years agoelenam3
3 years agosherry52
3 years agonondesigneraaron
3 years agonondesigneraaron
3 years agolast modified: 3 years agoGcubed
3 years agohappyleg
3 years agopartim
3 years agolast modified: 3 years agonondesigneraaron
3 years agopartim
3 years agolast modified: 3 years agoRococo & Taupe, Inc.
3 years agonondesigneraaron
3 years agoKelly
3 years agonjmomma
3 years agohappyleg
3 years agolast modified: 3 years agopartim
3 years agolast modified: 3 years agoplf12652
3 years agoplf12652
3 years agocurlycook
3 years agohappyleg
3 years agopartim
3 years agoNewideas
3 years agonondesigneraaron
3 years agokatinparadise
3 years ago
Related Stories

SMALL HOMESRoom of the Day: Living-Dining Room Redo Helps a Client Begin to Heal
After a tragic loss, a woman sets out on the road to recovery by improving her condo
Full Story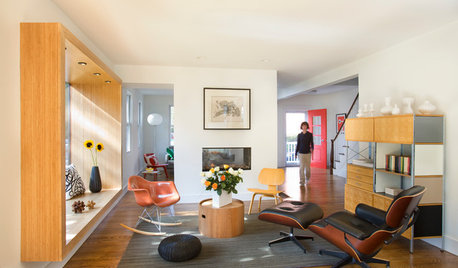
LIVING ROOMSRoom of the Day: Living Room Update for an 1800s New England House
Major renovation gives owners the open, contemporary feel they love
Full Story
LIVING ROOMSLiving Room Meets Dining Room: The New Way to Eat In
Banquette seating, folding tables and clever seating options can create a comfortable dining room right in your main living space
Full Story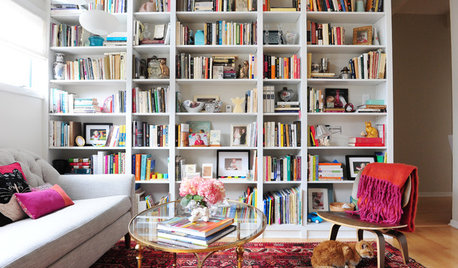
ROOM OF THE DAYRoom of the Day: Patience Pays Off in a Midcentury Living-Dining Room
Prioritizing lighting and a bookcase, and then taking time to select furnishings, yields a thoughtfully put-together space
Full Story
KIDS’ SPACESWho Says a Dining Room Has to Be a Dining Room?
Chucking the builder’s floor plan, a family reassigns rooms to work better for their needs
Full Story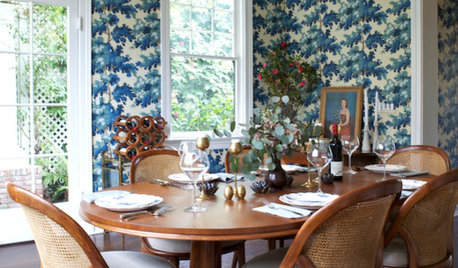
DINING ROOMSRoom of the Day: Traditional Dining Room Shaken With a Twist
This home's colonial architecture inspires formality, while the room's bold color, a mix of styles and a glossy bar update the look
Full Story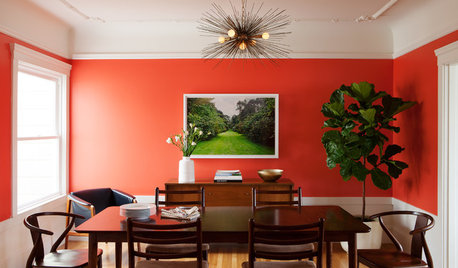
ROOM OF THE DAYRoom of the Day: Bright Red Dining Room Glows in Fog City
Mist can put a damper on the mood in San Francisco, but this lively room fires up the energy
Full Story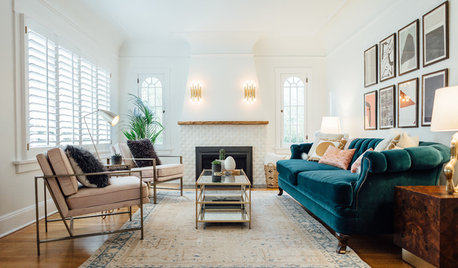
LIVING ROOMSRoom of the Day: Glam Comfort in a Tudor-Style Living Room
A family’s 1920s space gets a luxurious-looking update with new furniture, lighting, paint and fireplace detailing
Full Story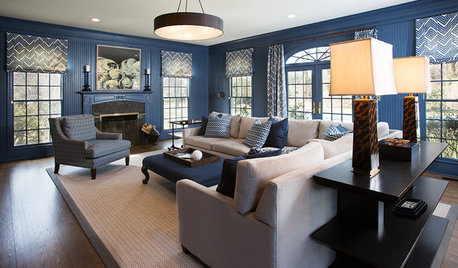
ROOM OF THE DAYRoom of the Day: Moody Blue Update for a Family Room
Comfort, function and style bring this room up to par for a stately Georgian home on Long Island’s Gold Coast
Full Story
THE HARDWORKING HOMERoom of the Day: Multifunctional Living Room With Hidden Secrets
With clever built-ins and concealed storage, a condo living room serves as lounge, library, office and dining area
Full StorySponsored
Franklin County's Custom Kitchen & Bath Designs for Everyday Living
More Discussions






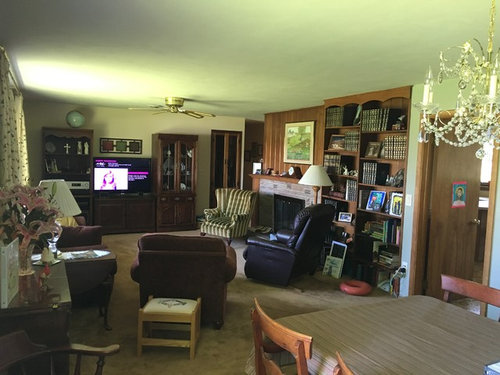





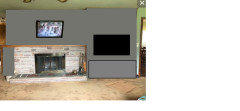
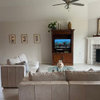



partim