Kitchen configuration woes!
Melissa
3 years ago
Related Stories

KITCHEN DESIGN8 Ways to Configure Your Kitchen Sink
One sink or two? Single bowl or double? Determine which setup works best for you
Full Story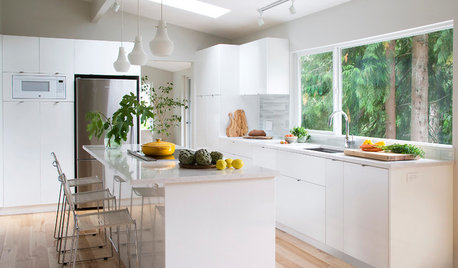
KITCHEN OF THE WEEKKitchen of the Week: A Storage-Savvy White Kitchen in the Trees
A smart layout and space-saving storage make this Canadian kitchen feel larger than it is
Full Story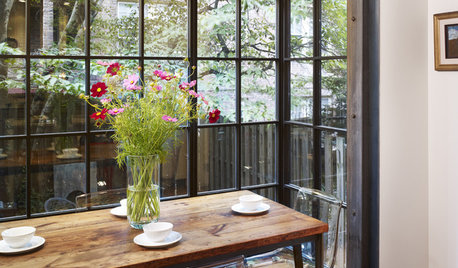
KITCHEN DESIGNKitchen of the Week: Small Kitchen, Big View
New bay window and smart storage gives this 12-foot-wide Philadelphia kitchen breathing room
Full Story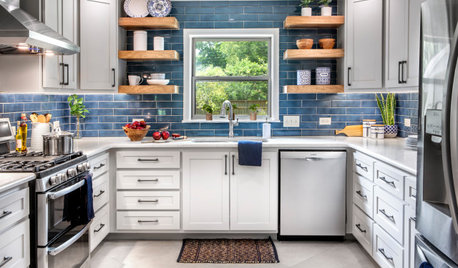
KITCHEN STORAGEGet the Most Out of Your Kitchen’s Undersink Area
Clever solutions can turn this awkward space into a storage workhorse for cleaning supplies and more
Full Story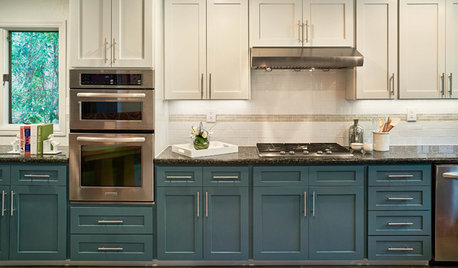
KITCHEN OF THE WEEKKitchen of the Week: Refacing Refreshes a Family Kitchen on a Budget
Two-tone cabinets, vibrant fabric and a frosty backsplash brighten this eat-in kitchen
Full Story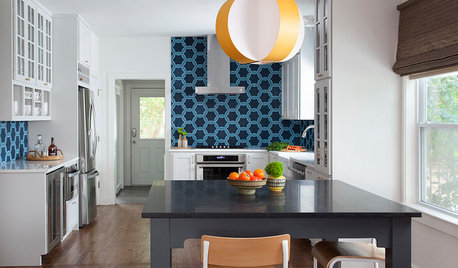
KITCHEN BACKSPLASHESThis Kitchen’s Geometric Blue Tile Steals the Show
An Asian-inspired island, newly stained floors and white cabinets complete the look
Full Story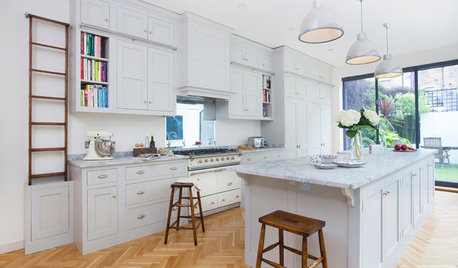
KITCHEN DESIGNKitchen of the Week: Traditional Shaker Kitchen in a London Townhouse
Personalized features, solid oak cabinet frames and a custom ladder system make for an elegant and highly efficient space
Full Story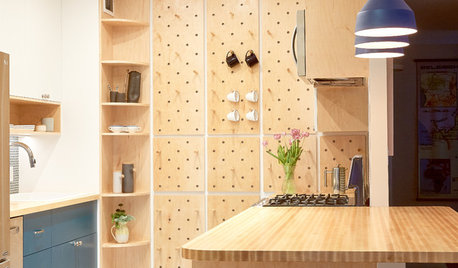
SMALL KITCHENSSpace-Saving Pegboard Boosts a Kitchen’s Storage and Style
Clever storage solutions and custom touches transform a small galley kitchen in New York City
Full Story
KITCHEN DESIGNCottage Kitchen’s Refresh Is a ‘Remodel Lite’
By keeping what worked just fine and spending where it counted, a couple saves enough money to remodel a bathroom
Full Story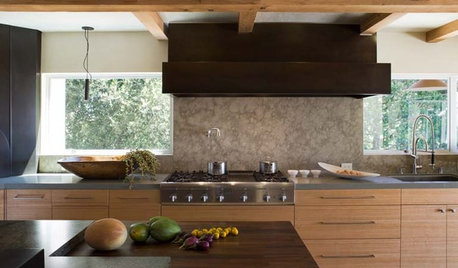
KITCHEN DESIGNKitchen Workbook: 8 Elements of an Asian-Style Kitchen
Craft a kitchen that celebrates the serene, organic simplicity of Asian design
Full Story











partim
MelissaOriginal Author
Related Professionals
Morton Grove Interior Designers & Decorators · Clayton Architects & Building Designers · Rocky Point Architects & Building Designers · Barrington General Contractors · Coatesville General Contractors · Duncanville General Contractors · Halfway General Contractors · Kilgore General Contractors · Maple Heights General Contractors · Plano General Contractors · Corcoran Kitchen & Bathroom Designers · Glendale Kitchen & Bathroom Remodelers · Kuna Kitchen & Bathroom Remodelers · Tempe Kitchen & Bathroom Remodelers · South Jordan Kitchen & Bathroom Remodelerspartim
Diane
cupofkindnessgw
Diane
biondanonima (Zone 7a Hudson Valley)
mama goose_gw zn6OH
mama goose_gw zn6OH
Svetlana J