What changes are in store at your place for 2014?
Emily H
10 years ago
Featured Answer
Sort by:Oldest
Comments (207)
kludlow
10 years agoRosanne
10 years agoRelated Professionals
Lafayette Architects & Building Designers · Morganton Architects & Building Designers · Newington Kitchen & Bathroom Designers · Saint Peters Kitchen & Bathroom Designers · Potomac Furniture & Accessories · Atlantic Beach Furniture & Accessories · Mill Valley Furniture & Accessories · American Canyon General Contractors · Browns Mills General Contractors · Chatsworth General Contractors · Exeter General Contractors · Fort Pierce General Contractors · Rocky Point General Contractors · Signal Hill General Contractors · Baileys Crossroads General ContractorsMary Langley
10 years agokroze
10 years agolast modified: 10 years agoTerri Reid
10 years agokroze
10 years agoTerri Reid
10 years agokroze
10 years agoCharlotte Beachum
10 years agoCharlotte Beachum
10 years agoCharlotte Beachum
10 years agoCharlotte Beachum
10 years agolast modified: 10 years agokroze
10 years agokphjav
10 years agoCharlotte Beachum
10 years agoCharlotte Beachum
10 years agolast modified: 10 years agoCharlotte Beachum
10 years agoCharlotte Beachum
10 years agodianna carpenter
10 years agohouseatthelake
10 years agoFerris Zoe Design
10 years agounruli
10 years agolast modified: 10 years agokroze
10 years agounruli
10 years agokroze
10 years agoCharlotte Beachum
10 years agounruli
10 years agoCharlotte Beachum
10 years agoCharlotte Beachum
10 years agoguod
10 years agoCharlotte Beachum
10 years agoCharlotte Beachum
10 years agoAnne
10 years agoIsabelle Seculier
10 years agostlouisgaltoo
10 years agounruli
10 years agounruli
10 years agounruli
10 years agolast modified: 10 years agoJolene
10 years agochrischocallo
9 years agofreetess
9 years agochrischocallo
9 years agoKrishna C.
9 years agoLaqfoil Ltd.
9 years agokpappal
9 years agounruli
9 years agounruli
9 years agounruli
9 years agolast modified: 9 years agounruli
9 years agolast modified: 9 years agounruli
9 years agolast modified: 9 years ago
Related Stories

TRANSITIONAL HOMESHouzz Tour: Change of Heart Prompts Change of House
They were set for a New England look, but a weekend in the California wine country changed everything
Full Story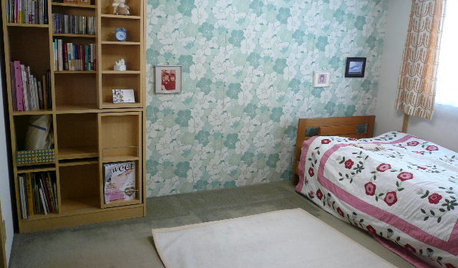
BOOKSCan Tidying Up Result in Life-Changing Magic?
Organizing phenom Marie Kondo promises big results — if you embrace enormous changes and tough choices
Full Story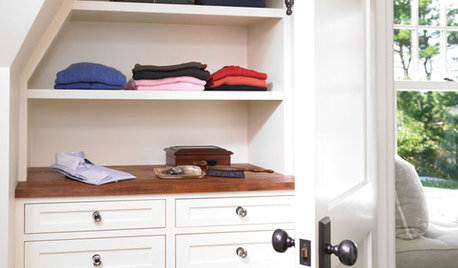
DECORATING GUIDESSmall Changes to Simplify Your Long-Term Storage
Conquer your attic and basement storage in more than a day, with these easy, bite-size steps for sorting, storing and protecting your stuff
Full Story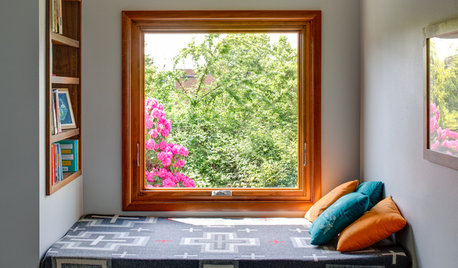
LIFEHow to Recharge Your Soul During the Change of Seasons
Sit down, breathe deeply and spend a little extra time making your home a place of calming comfort
Full Story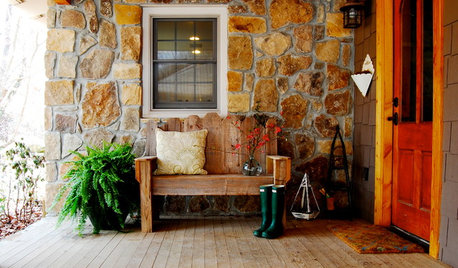
FURNITUREMeet the Quick-Change Artists of Interior Design
Are you missing a great little stool, ottoman or bench? Just look at the ways they can adapt to what you need now
Full Story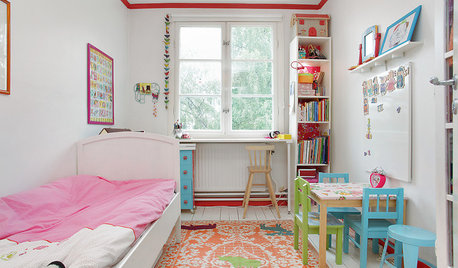
LIFEStop the Toy Takeover by Changing the Way You Think
Make over your approach and get gift givers onboard with your decluttering efforts by providing meaningful toy alternatives
Full Story
MOST POPULARHow Bluetooth 4.0 Will Change Remote Control
Manage lights, TV, refrigerators and more through your phone or tablet when the latest wireless technology rolls into all your home devices
Full Story
HOME TECHHow Smart TV Will Change Your Living Room
Get ready for the future of TV, in which your living room becomes a movie set, a communication hub and a gaming zone
Full Story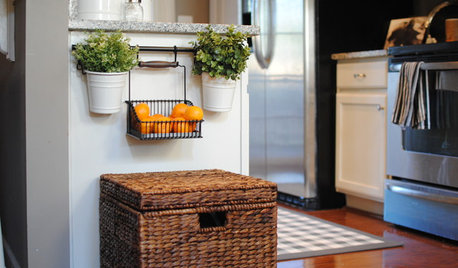
KITCHEN DESIGNEasy Green: 10 Small Kitchen Changes to Make Today
Taking small steps in going green can lead to big results over time, and starting in the kitchen is a smart choice
Full Story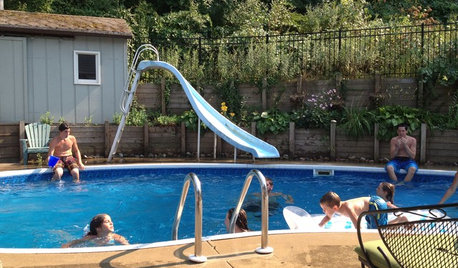
LIFEHow to Make Your House a Haven Without Changing a Thing
Hung up on 'perfect' aesthetics? You may be missing out on what gives a home real meaning
Full Story







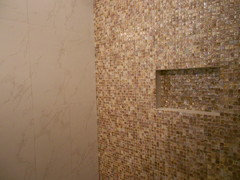











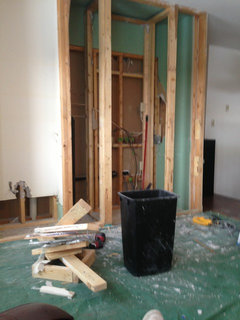



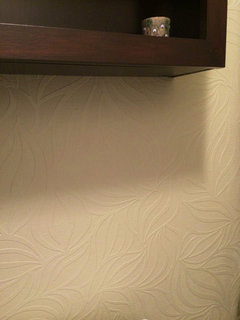

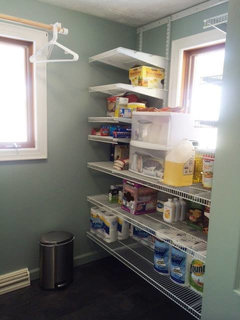








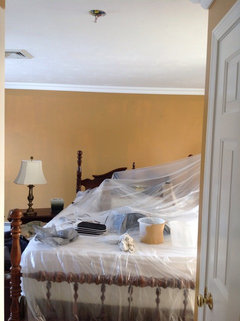



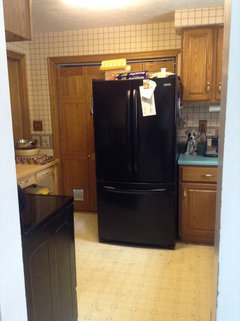







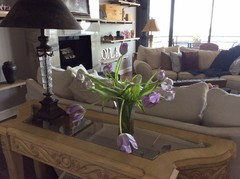


















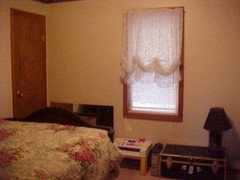



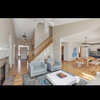


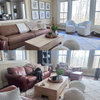
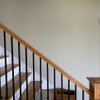
measr