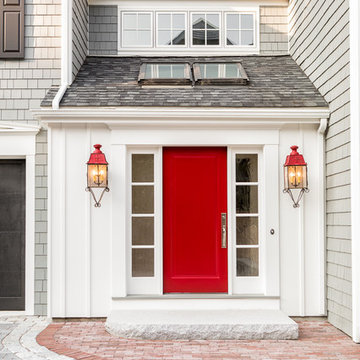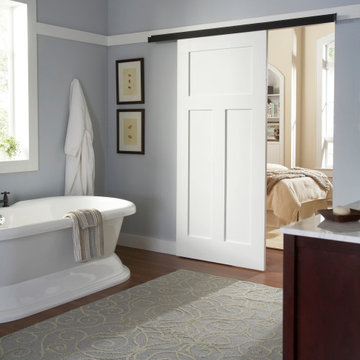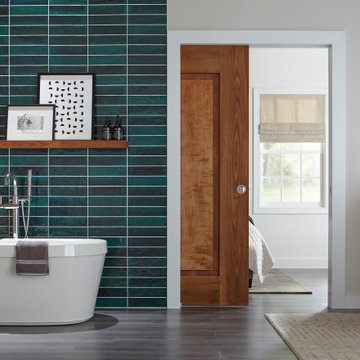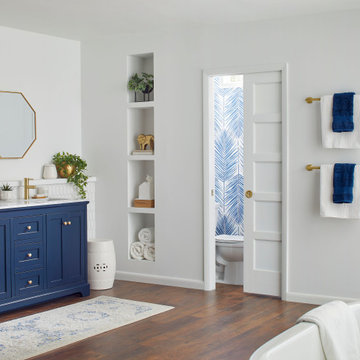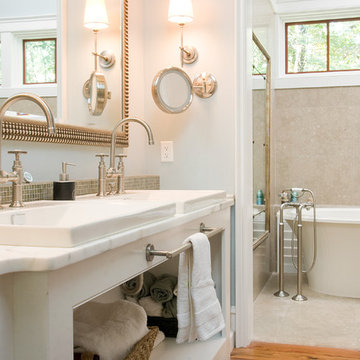Search results for "Banking" in Home Design Ideas
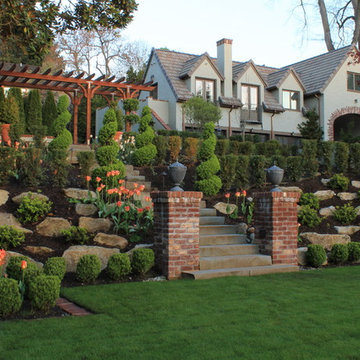
Jason Morse, AHBL
Design ideas for a traditional rock hillside landscaping in Seattle for spring.
Design ideas for a traditional rock hillside landscaping in Seattle for spring.
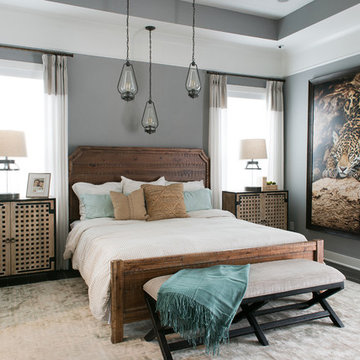
Interior, Owners Bedroom of the show home at EverBank Field
Agnes Lopez Photography
Example of a mid-sized island style master ceramic tile bedroom design in Jacksonville with gray walls and no fireplace
Example of a mid-sized island style master ceramic tile bedroom design in Jacksonville with gray walls and no fireplace
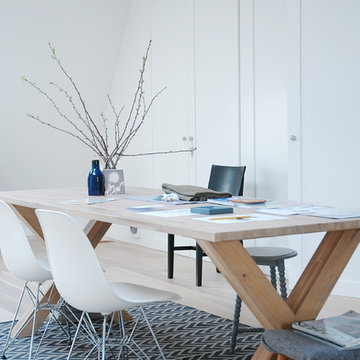
Inspiration for a scandinavian freestanding desk medium tone wood floor home office remodel in Amsterdam with white walls
Find the right local pro for your project
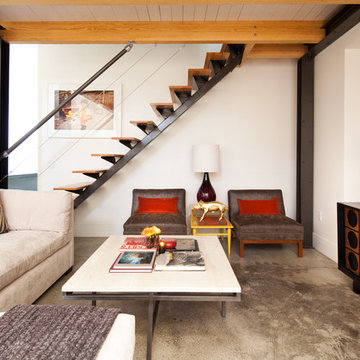
Photos by Julie Soefer
Inspiration for an industrial concrete floor living room remodel in Houston
Inspiration for an industrial concrete floor living room remodel in Houston
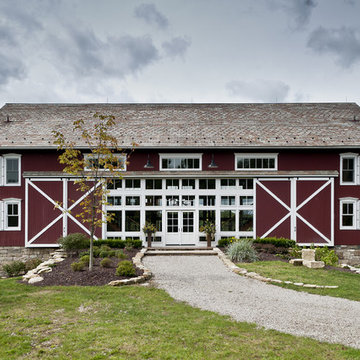
This project salvages a historic German-style bank barn that fell into serious decay and readapts it into a private family entertainment space. The barn had to be straightened, stabilized, and moved to a new location off the road as required by local zoning. Design plans maintain the integrity of the bank barn and reuses lumber. The traditional details juxtapose modern amenities including two bedrooms, two loft-style dayrooms, a large kitchen for entertaining, dining room, and family room with stone fireplace. Finishes are exposed throughout. A highlight is a two-level porch: one covered, one screened. The backside of the barn provides privacy and the perfect place to relax and enjoy full, unobstructed views of the property.
Photos by Cesar Lujan
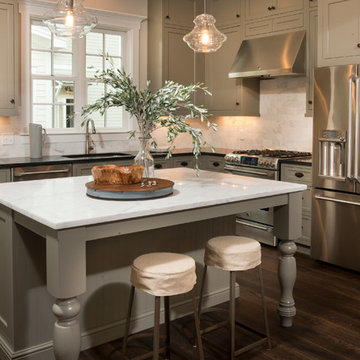
Example of a transitional l-shaped dark wood floor kitchen design in Atlanta with white backsplash, stainless steel appliances, an undermount sink, shaker cabinets, gray cabinets and an island
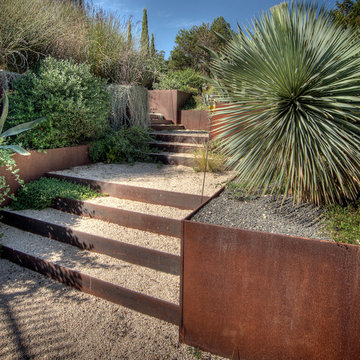
Design ideas for a southwestern desert hillside gravel landscaping in Austin.
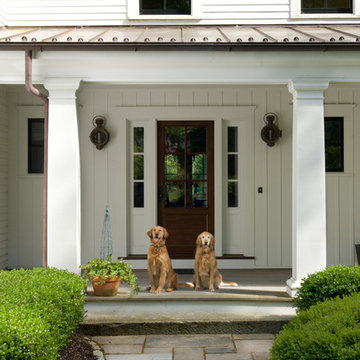
François Gagné
Entryway - traditional entryway idea in Portland Maine with a medium wood front door
Entryway - traditional entryway idea in Portland Maine with a medium wood front door
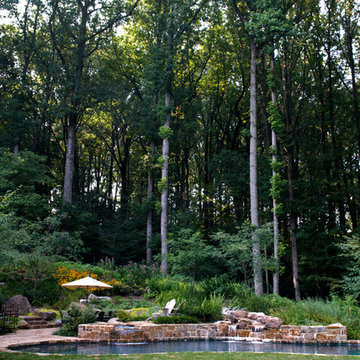
Photo by: Danielle Quigley Photography
Example of a trendy custom-shaped pool design in DC Metro
Example of a trendy custom-shaped pool design in DC Metro

Design ideas for a large traditional partial sun hillside landscaping in Other.
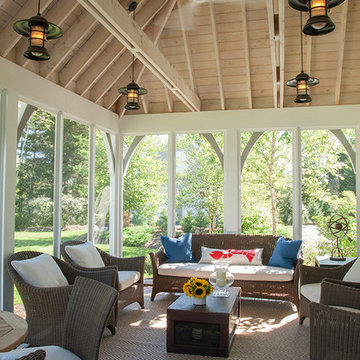
This is an example of a coastal porch design in Portland Maine with decking.
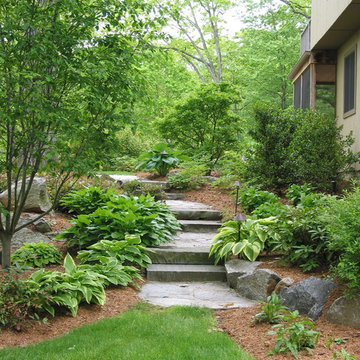
Inspiration for a traditional hillside landscaping in New York.

Inspiration for a contemporary hillside gravel landscaping in Los Angeles.
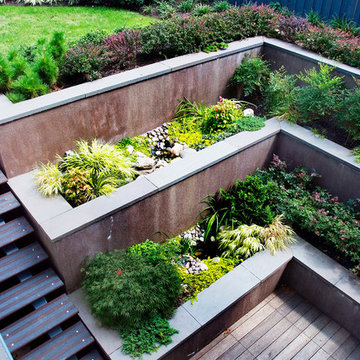
This is an example of a contemporary hillside landscaping in Philadelphia.
Showing Results for "Banking"
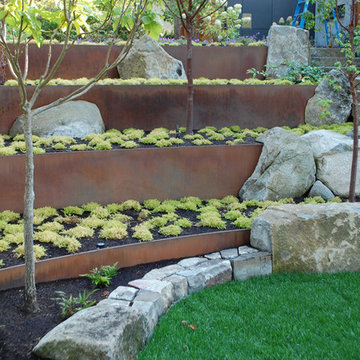
Design By LaPatra Architects, Seattle
Inspiration for a contemporary hillside landscaping in Seattle.
Inspiration for a contemporary hillside landscaping in Seattle.

Example of a transitional u-shaped medium tone wood floor, brown floor and exposed beam open concept kitchen design in Austin with a farmhouse sink, shaker cabinets, white cabinets, quartz countertops, gray backsplash, stainless steel appliances, an island and white countertops
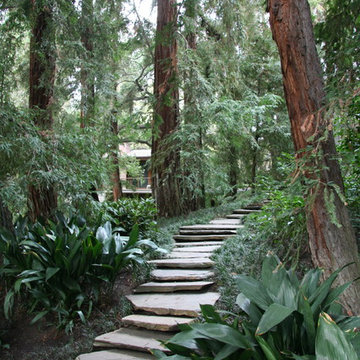
Large Stone Slab Steps....
Photo - Tim Street-Porter
Design ideas for a contemporary shade hillside landscaping in Los Angeles.
Design ideas for a contemporary shade hillside landscaping in Los Angeles.
1






