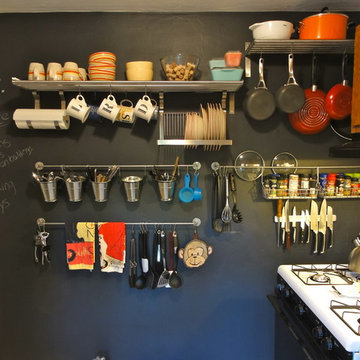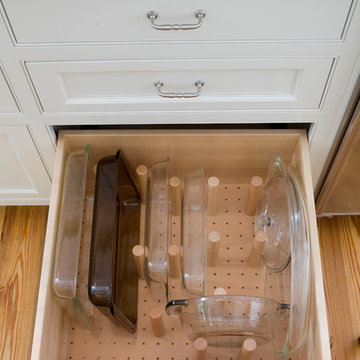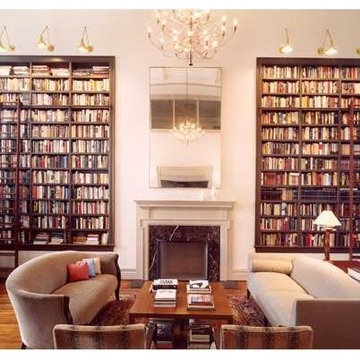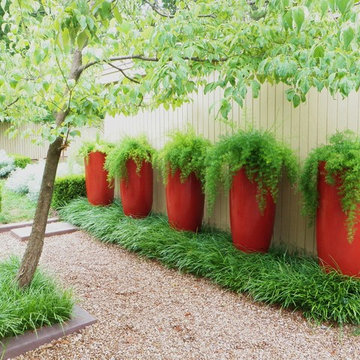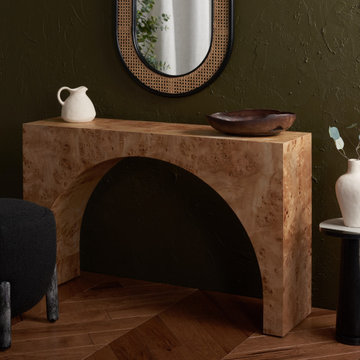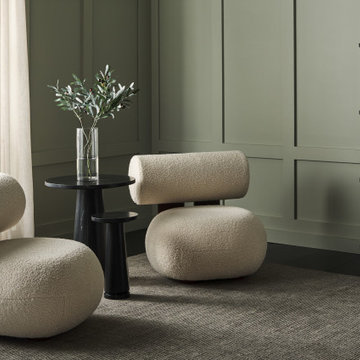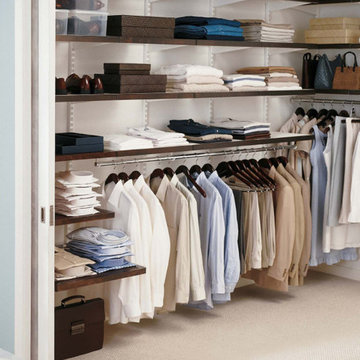Search results for "Exploited" in Home Design Ideas
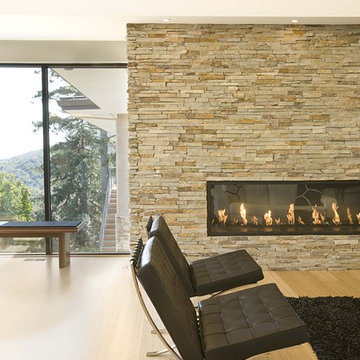
Minimalist bamboo floor living room photo in San Francisco with a ribbon fireplace and a stone fireplace
Find the right local pro for your project
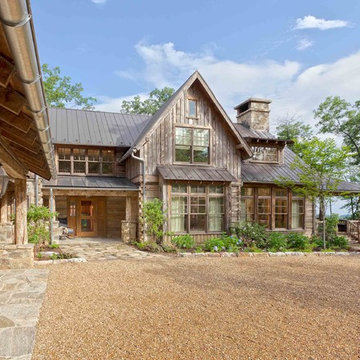
Photography: Jerry Markatos
Builder: James H. McGinnis, Inc.
Interior Design: Sharon Simonaire Design, Inc.
Inspiration for a rustic exterior home remodel in Other
Inspiration for a rustic exterior home remodel in Other
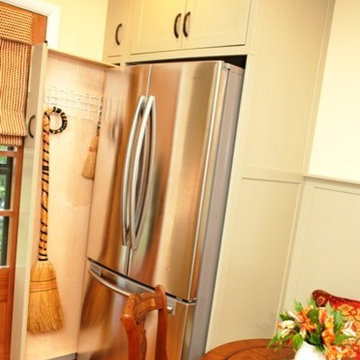
Kitchen Renovation: A small kitchen space that boasts plenty of storage, a functional layout, and details that create a custom look.
Inspiration for a kitchen remodel in DC Metro
Inspiration for a kitchen remodel in DC Metro
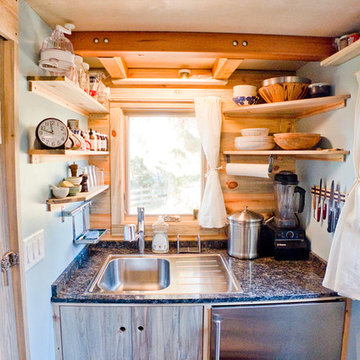
Alek Lisefski / tiny-project.com
Trendy kitchen photo in San Francisco with a drop-in sink, flat-panel cabinets and stainless steel appliances
Trendy kitchen photo in San Francisco with a drop-in sink, flat-panel cabinets and stainless steel appliances
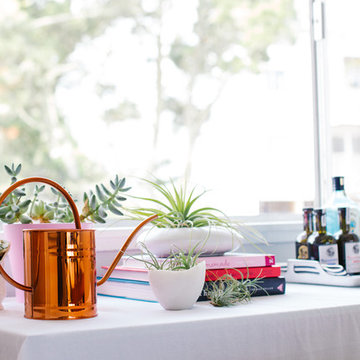
Photo: Nanette Wong © 2014 Houzz
Home design - transitional home design idea in San Francisco
Home design - transitional home design idea in San Francisco
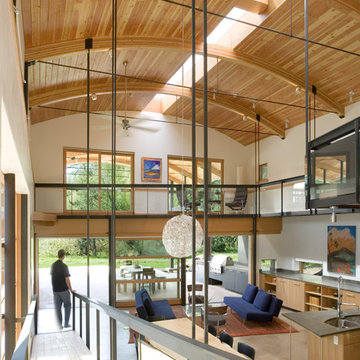
Steve Keating Photography
Trendy concrete floor family room photo in Seattle
Trendy concrete floor family room photo in Seattle
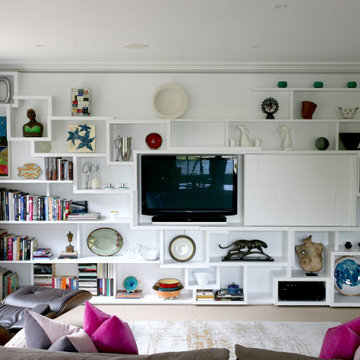
Storage sculpture
Spaces and shapes designed around client's art collection
Large trendy formal and open concept carpeted and beige floor living room photo in London with white walls and a media wall
Large trendy formal and open concept carpeted and beige floor living room photo in London with white walls and a media wall
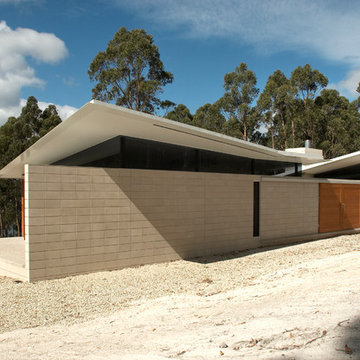
Peter Whyte
Example of a mid-sized trendy gray one-story brick exterior home design in Hobart
Example of a mid-sized trendy gray one-story brick exterior home design in Hobart
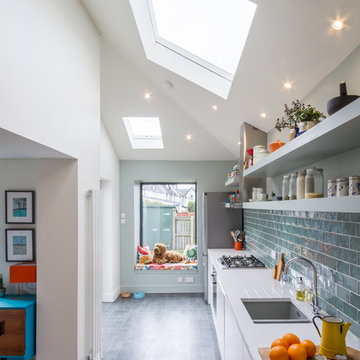
Alexis Nicolas Basso Photographer
Example of a trendy single-wall kitchen design in Glasgow with an undermount sink, flat-panel cabinets and white cabinets
Example of a trendy single-wall kitchen design in Glasgow with an undermount sink, flat-panel cabinets and white cabinets
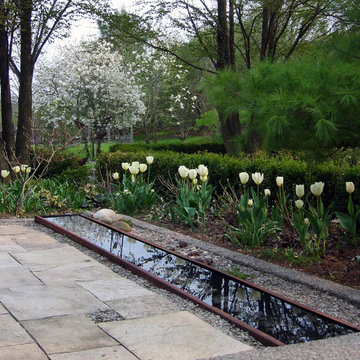
repurposed trough
Photo of a traditional stone water fountain landscape in Toronto.
Photo of a traditional stone water fountain landscape in Toronto.
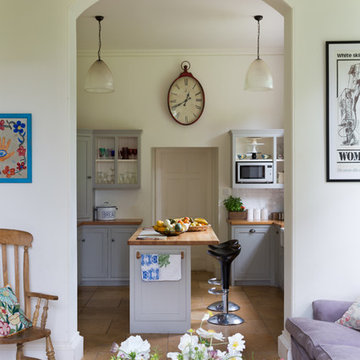
Interior by Velvet & Dash
Elegant open concept kitchen photo in London with shaker cabinets, blue cabinets, wood countertops, white backsplash and an island
Elegant open concept kitchen photo in London with shaker cabinets, blue cabinets, wood countertops, white backsplash and an island

Storage sculpture
Spaces and shapes designed around client's art collection
Living room - large contemporary formal and open concept carpeted and beige floor living room idea in London with white walls and a media wall
Living room - large contemporary formal and open concept carpeted and beige floor living room idea in London with white walls and a media wall
Showing Results for "Exploited"
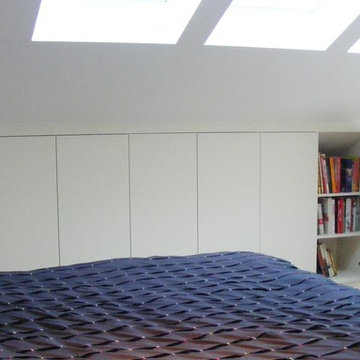
Type of Object – Bookshelves / display unit
Price – £3500
Brian and Michael had only recently taken possession of this mews development in Wandsworth. The beautiful airy architecture created deep eave spaces which the guys wanted to use to store a large number of books. We looked at designs with and without doors but the fully concealed design with “push to open” catches best preserved the tranquillity of the building. We know we’ve succeeded with most of our work when it just disappears, this is a case in point!
What our client said about us on Rated People…
“We were absolutely delighted with Jon Wild’s work for us. He not only brings a creativity and imagination to his designs, but is the consummate professional as well. He delivered lots of CAD drawings to us during the planning stage, which made choosing the final design really easy, and the end result was exactly what was agreed. On top of this, Jon protected and cleaned up the work area, and was meticulous with detail, and it was all delivered to time and cost as agreed with great humor and intelligence.
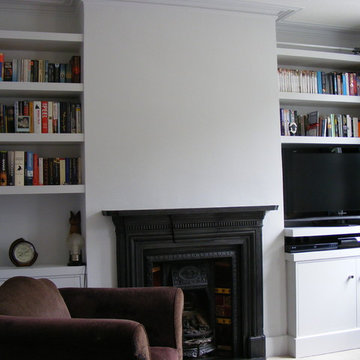
Object – Alcove cupboards
Price – £2100 painted
Chloe and Alan could barely move in the ground floor flat, they were desperate for more storage and a thorough “de-cluttering”. In the living room we created simple, modern alcove shelving (something a working light sabre and a Dalek would look comfortable on!!) (£1700 painted this page)
In the master bedroom we created an alcove wardrobe (£1000 painted, seen here http://www.exploitspace.co.uk/projects/chloe-and-alan-alcove-wardrobe ) paired with a draw unit and mirrored shoe storage unit – aka the “wall of shoes” – (£1500 painted seen here http://www.exploitspace.co.uk/projects/chloe-shoe-storage-and-chest-of-draws )
Both rooms were lined and fully redecorated. (£1000)
Finish – Farrow and Ball Blackened
Total refurbishment costr £5200
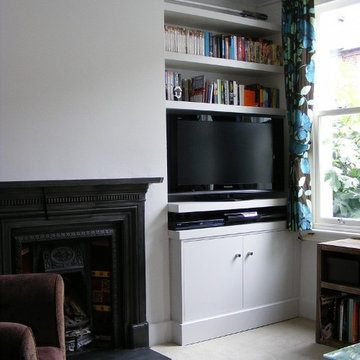
Object – Alcove cupboards
Price – £2100 painted
Chloe and Alan could barely move in the ground floor flat, they were desperate for more storage and a thorough “de-cluttering”. In the living room we created simple, modern alcove shelving (something a working light sabre and a Dalek would look comfortable on!!) (£1700 painted this page)
In the master bedroom we created an alcove wardrobe (£1000 painted, seen here http://www.exploitspace.co.uk/projects/chloe-and-alan-alcove-wardrobe ) paired with a draw unit and mirrored shoe storage unit – aka the “wall of shoes” – (£1500 painted seen here http://www.exploitspace.co.uk/projects/chloe-shoe-storage-and-chest-of-draws )
Both rooms were lined and fully redecorated. (£1000)
Finish – Farrow and Ball Blackened
Total refurbishment costr £5200
1






