How much space should there be between the island and the range and the sink?
rosecottagehome
11 years ago
Featured Answer
Sort by:Oldest
Comments (44)
Joseph I. Mycyk Architects, Inc.
11 years agoKaren Parham - KMP Interiors
11 years agomulfordshaw
11 years agoMain Line Kitchen Design
11 years agoHall Design Build
11 years agorosecottagehome
11 years agoruthmand
11 years agorosecottagehome
11 years agoruthmand
11 years agovivikenny
11 years agolast modified: 11 years agoMain Line Kitchen Design
11 years agorosecottagehome
11 years agoMain Line Kitchen Design
11 years agonasafemme
11 years agoSheryl Horton
11 years agoSheryl Horton
11 years agoSheryl Horton
11 years agorosecottagehome
11 years agolast modified: 11 years agosheapeeps
11 years agoSweetlake Interior Design LLC
11 years agorosecottagehome
11 years agoLinda Anthony
10 years agoDeidre Corcoran
10 years agoLinda Anthony
10 years agoLinda Anthony
10 years agoLinda Anthony
10 years agoLinda Anthony
10 years agosunnlover
10 years agomisschristiem
10 years agoTaylordesign + BUILD
10 years agoUser
9 years agoTaylordesign + BUILD
9 years agoAlison Babb
9 years agokshape
8 years agoSheryl Horton
8 years agoDream Kitchen Designs
6 years agoCynthia Beniwal
6 years agoDream Kitchen Designs
6 years agoCynthia Beniwal
6 years agoDream Kitchen Designs
6 years agoHenry Cornholio
5 years agoDream Kitchen Designs
5 years agoDream Kitchen Designs
5 years ago
Related Stories
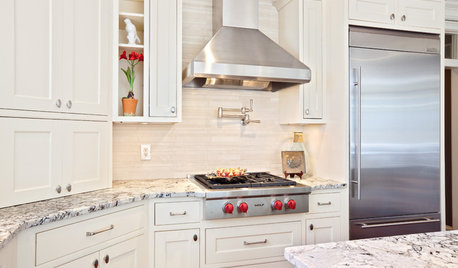
KITCHEN DESIGNHome Above the Range: Smart Uses for Cooktop Space
With pot fillers, shelves, racks and more, you can get the most function out of the space above your kitchen range
Full Story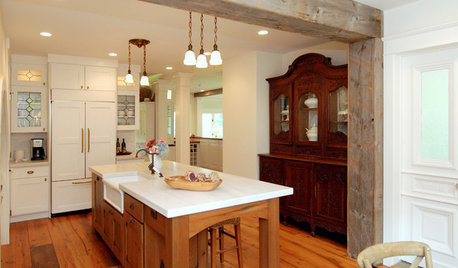
KITCHEN DESIGNKitchen Solution: The Main Sink in the Island
Putting the Sink in the Island Creates a Super-Efficient Work Area — and Keeps the Cook Centerstage
Full Story
KITCHEN DESIGNWhere Should You Put the Kitchen Sink?
Facing a window or your guests? In a corner or near the dishwasher? Here’s how to find the right location for your sink
Full Story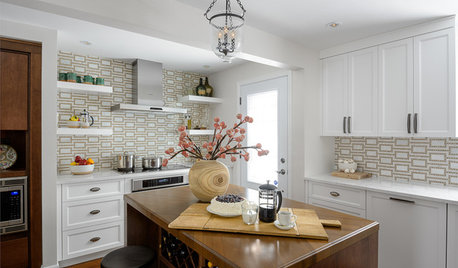
KITCHEN DESIGNKitchen of the Week: Hardworking Island in a Timeless Space
A new layout, tailored workstations and a rich mix of surfaces create a beautiful and functional family kitchen
Full Story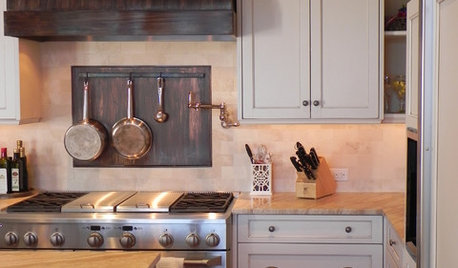
KITCHEN BACKSPLASHESKitchen Confidential: 8 Options for Your Range Backsplash
Find the perfect style and material for your backsplash focal point
Full Story
KITCHEN DESIGNHow to Find the Right Range for Your Kitchen
Range style is mostly a matter of personal taste. This full course of possibilities can help you find the right appliance to match yours
Full Story
KITCHEN APPLIANCESWhat to Consider When Adding a Range Hood
Get to know the types, styles and why you may want to skip a hood altogether
Full Story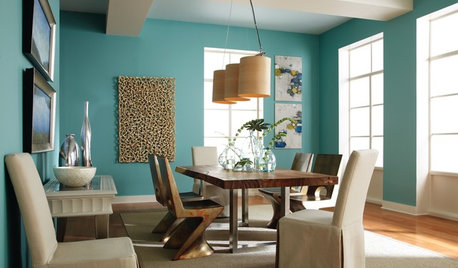
COLOR20 Wide-Ranging Colors Touted for 2014
Behr takes its turn in the color-forecasting game with 4 paint collections from superbold to sophisticated
Full Story
KITCHEN ISLANDSWhat to Consider With an Extra-Long Kitchen Island
More prep, seating and storage space? Check. But you’ll need to factor in traffic flow, seams and more when designing a long island
Full Story
KITCHEN DESIGNDouble Islands Put Pep in Kitchen Prep
With all that extra space for slicing and dicing, dual islands make even unsavory kitchen tasks palatable
Full Story









Karr Bick Kitchen and Bath