Which layout design should we go with?
Zoe
5 years ago
last modified: 5 years ago
Featured Answer
Sort by:Oldest
Comments (32)
Related Professionals
Shorewood Interior Designers & Decorators · Long Beach Furniture & Accessories · Erie General Contractors · Mount Vernon General Contractors · Mountlake Terrace General Contractors · Ken Caryl Architects & Building Designers · New River Architects & Building Designers · Arkansas City General Contractors · Dunkirk General Contractors · South Windsor General Contractors · South Sioux City Kitchen & Bathroom Designers · Arlington General Contractors · Burlington General Contractors · Bowling Green General Contractors · Dunedin General ContractorsZoe
5 years agoZoe
5 years agoZoe
5 years agoZoe
5 years agolast modified: 5 years agoZoe
5 years agolast modified: 5 years agoZoe
5 years agolast modified: 5 years agoVirgil Carter Fine Art
5 years agolyfia
5 years agoZoe
5 years agolast modified: 5 years agoVirgil Carter Fine Art
5 years agolast modified: 5 years agosuezbell
5 years agoZoe
5 years agolast modified: 5 years agoZoe
5 years agoSummit Studio Architects
5 years agosuezbell
5 years agolyfia
5 years agoBri Bosh
5 years ago
Related Stories

LANDSCAPE DESIGNGarden Overhaul: Which Plants Should Stay, Which Should Go?
Learning how to inventory your plants is the first step in dealing with an overgrown landscape
Full Story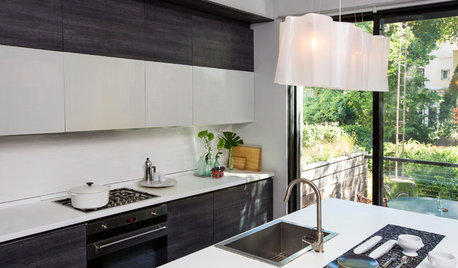
HOUZZ TV LIVEGo Inside, and Outside, a Designer’s Stylish New York Brownstone
In this video, designer Julia Mack takes viewers through her lush Brooklyn backyard, cook’s kitchen and living spaces
Full Story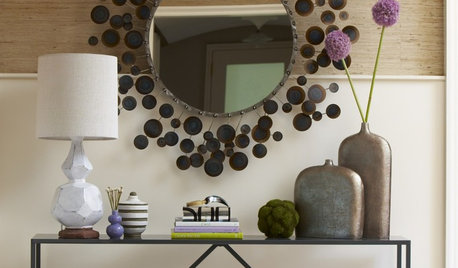
DECORATING GUIDESA Designer’s 8 Go-to Decor Pieces
Classic designs such as a Saarinen table and a Chinese garden stool will lift just about any room
Full Story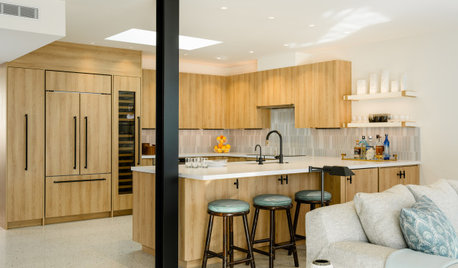
HOUZZ TV LIVEGo Inside a Designer’s Bright and Open Midcentury Home
Staci Munic swaps old materials and closed-off rooms for wide-open spaces and fresh desert modern style in California
Full Story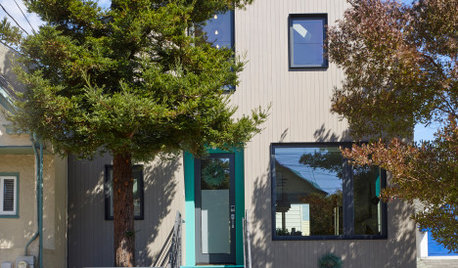
COLORWhich Paint Color Should a Designer Pick for Her Entry?
Bright blue? Hot pink? Jennifer Ott invites you to vote on a bold new color for the entrance to her San Francisco home
Full Story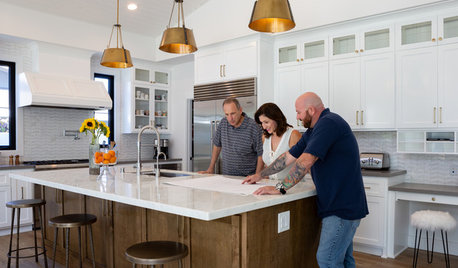
LATEST NEWS FOR PROFESSIONALS8 Reasons to Consider Going Design-Build
Three design-build principals share why a one-stop shop works well for their clients and themselves
Full Story
BATHROOM DESIGN7 Designers’ Go-To Loos
Get a handle on some of the toilet styles and options available today
Full Story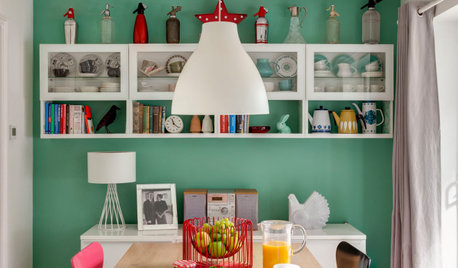
COLORA Designer Shares Her 5 Go-To Paint Colors
Whether she’s looking for something playful or dramatic, Jennifer Ott knows these paint colors will always deliver
Full Story
LANDSCAPE DESIGNEnergy Now: Designing a Garden That Gets You Going
Serenity has its place, but a garden that recharges and motivates you can be a beautiful thing
Full Story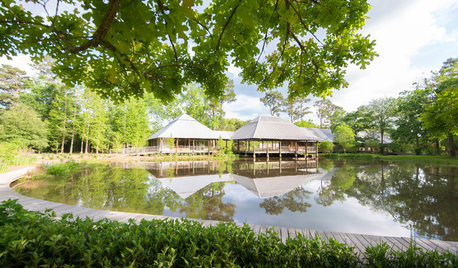
EVENTSDesign Calendar: Where to Go and What to See in November 2016
Lush gardens in Louisiana, a chair that is still alive and a new design museum are all ready to be explored this month
Full Story






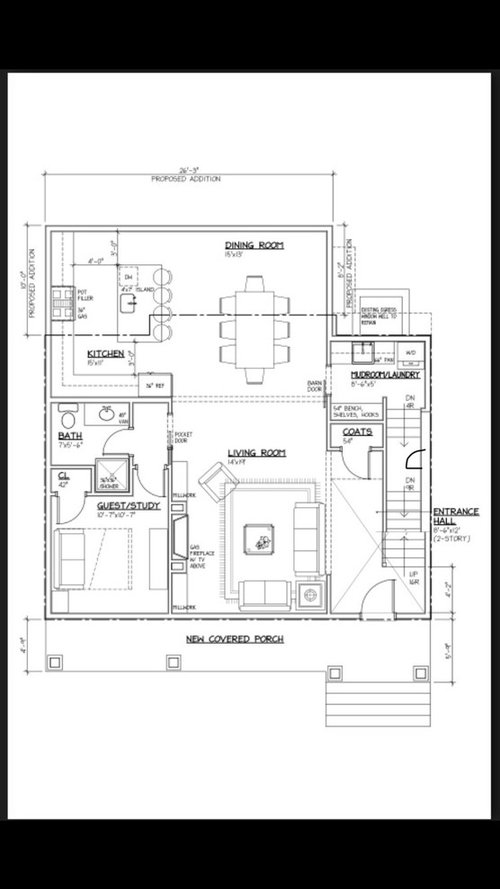

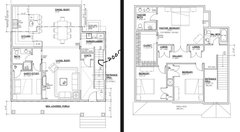





Jamie