Semi-Custom Floor Plan Review for Disabled Veteran
powell9123
5 years ago
last modified: 5 years ago
Featured Answer
Comments (23)
Related Professionals
Fort Wayne Furniture & Accessories · Fargo Furniture & Accessories · Pasadena Lighting · Centralia Home Builders · Fort Worth Home Builders · Clarksville General Contractors · McPherson General Contractors · Monroe General Contractors · Renton General Contractors · Beachwood Architects & Building Designers · Flint Kitchen & Bathroom Designers · Perrysburg General Contractors · San Marcos General Contractors · Universal City General Contractors · Van Buren General Contractorspowell9123
5 years agopowell9123
5 years agopowell9123
5 years agoRNmomof2 zone 5
5 years agoVirgil Carter Fine Art
5 years agopowell9123
5 years agopowell9123
5 years agoDiana Bier Interiors, LLC
5 years agoSummit Studio Architects
5 years agolast modified: 5 years agopowell9123 thanked Summit Studio ArchitectsElaine Roberts Drafters & Designers
5 years agopowell9123 thanked Elaine Roberts Drafters & Designerspowell9123
5 years agolast modified: 5 years agodsnine
2 years ago
Related Stories

ARCHITECTUREOpen Plan Not Your Thing? Try ‘Broken Plan’
This modern spin on open-plan living offers greater privacy while retaining a sense of flow
Full Story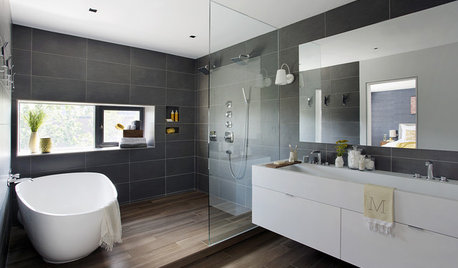
SHOWERSYour Guide to Shower Floor Materials
Discover the pros and cons of marble, travertine, porcelain and more
Full Story
BATHROOM DESIGNConvert Your Tub Space to a Shower — the Planning Phase
Step 1 in swapping your tub for a sleek new shower: Get all the remodel details down on paper
Full Story
MOST POPULARIs Open-Plan Living a Fad, or Here to Stay?
Architects, designers and Houzzers around the world have their say on this trend and predict how our homes might evolve
Full Story
REMODELING GUIDESBathroom Remodel Insight: A Houzz Survey Reveals Homeowners’ Plans
Tub or shower? What finish for your fixtures? Find out what bathroom features are popular — and the differences by age group
Full Story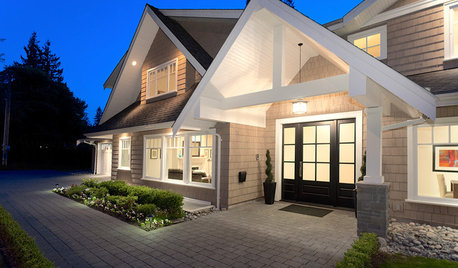
UNIVERSAL DESIGNWhat to Look for in a House if You Plan to Age in Place
Look for details like these when designing or shopping for your forever home
Full Story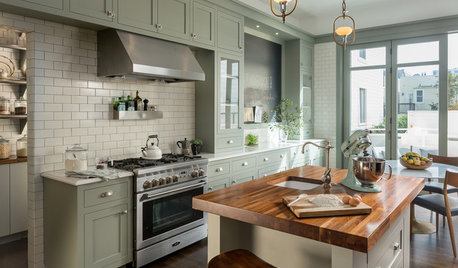
KITCHEN DESIGN7 Tricky Questions to Ask When Planning Your New Kitchen
Addressing these details will ensure a smoother project with personalized style
Full Story
REMODELING GUIDES6 Steps to Planning a Successful Building Project
Put in time on the front end to ensure that your home will match your vision in the end
Full Story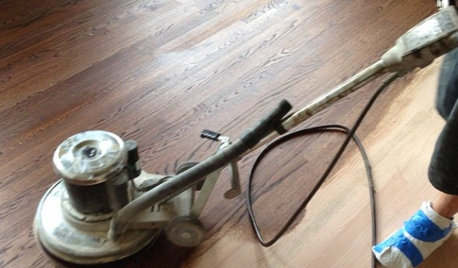
GREAT HOME PROJECTSWhat to Know Before Refinishing Your Floors
Learn costs and other important details about renewing a hardwood floor — and the one mistake you should avoid
Full Story
REMODELING GUIDESWhen to Use Engineered Wood Floors
See why an engineered wood floor could be your best choice (and no one will know but you)
Full StoryMore Discussions






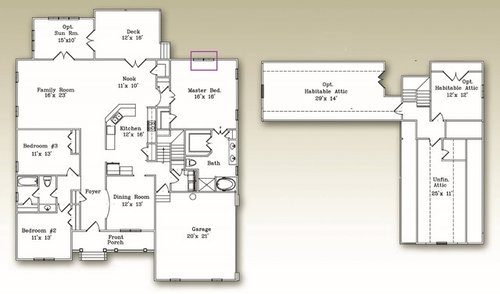
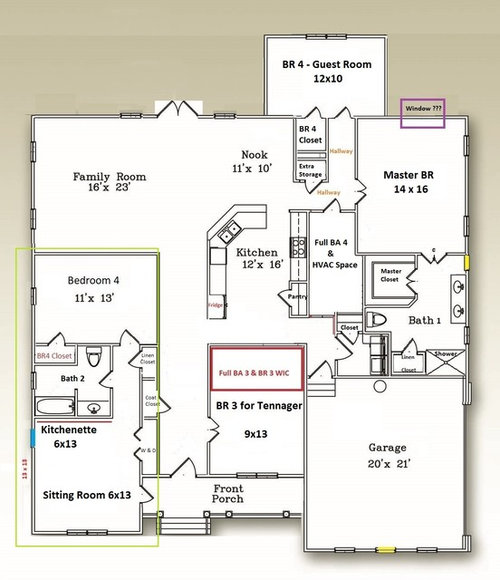
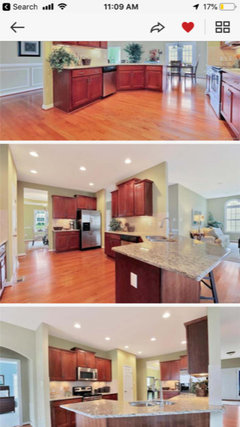




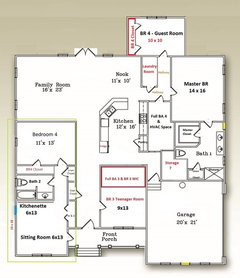


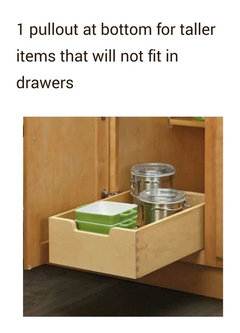
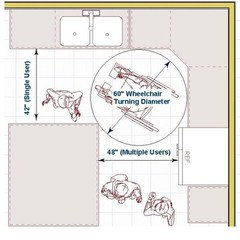


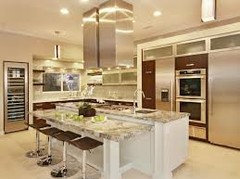
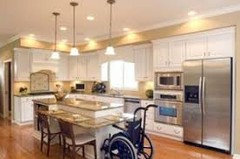

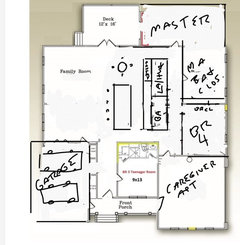

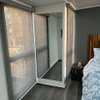


User