Remove drywalled reach-in pantry?
User
5 years ago
Featured Answer
Sort by:Oldest
Comments (27)
Sina Sadeddin Architectural Design
5 years agoUser
5 years agoRelated Professionals
Garden City Interior Designers & Decorators · El Sobrante Kitchen & Bathroom Designers · Town 'n' Country Kitchen & Bathroom Designers · Hilton Head Island Furniture & Accessories · Alhambra General Contractors · Conway General Contractors · Gainesville General Contractors · West Melbourne General Contractors · York Kitchen & Bathroom Remodelers · Albertville Tile and Stone Contractors · South Holland Tile and Stone Contractors · Charleston Furniture & Accessories · Columbia Furniture & Accessories · Queens Furniture & Accessories · Dallas CarpentersUser
5 years agoNancyD
5 years agoUser
5 years agoKim M
5 years agoUser
5 years agosuedonim75
5 years agoUser
5 years agoAnita
5 years agogtcircus
5 years agojust_janni
5 years agoUser
5 years agoUser
5 years agoUser
5 years agoUser
5 years agoUser
5 years agoUser
5 years agoUser
5 years agoCLC
5 years agoUser
5 years agoCLC
5 years ago
Related Stories
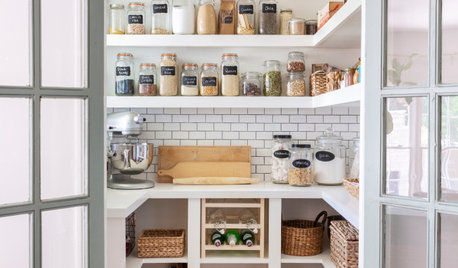
KITCHEN STORAGEWalk-In Pantries vs. Cabinet Pantries
We explore the pros and cons of these popular kitchen storage options
Full Story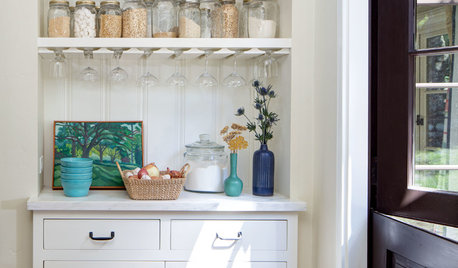
KITCHEN STORAGE7 Ways to Create Open Pantry Space
Use these strategies to give the cook in your kitchen easy access to supplies
Full Story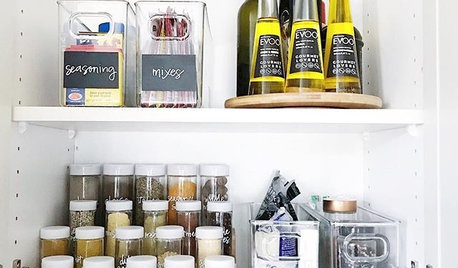
ORGANIZINGPost-KonMari: How to Organize Your Pantry
Get the skinny on setting up your food storage so it’s easier to find ingredients and cook
Full Story
KITCHEN DESIGN7 Steps to Pantry Perfection
Learn from one homeowner’s plan to reorganize her pantry for real life
Full Story
KITCHEN PANTRIES80 Pretty and Practical Kitchen Pantries
This collection of kitchen pantries covers a wide range of sizes, styles and budgets
Full Story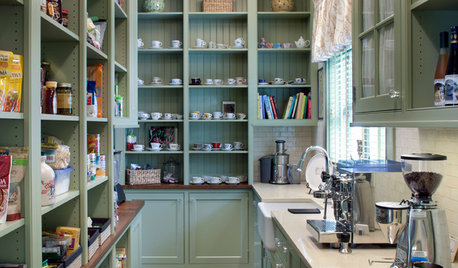
KITCHEN STORAGEShow Us Your Hardworking Pantry
Do you have a clever and convenient kitchen storage setup? Throw some light on the larder and share your pictures and strategies
Full Story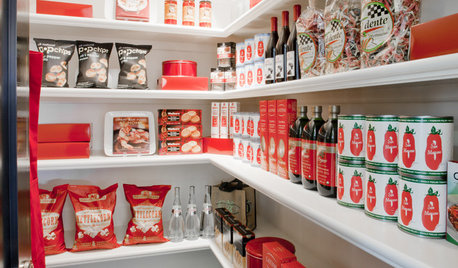
KITCHEN STORAGEGet It Done: How to Clean Out the Pantry
Crumbs, dust bunnies and old cocoa, beware — your pantry time is up
Full Story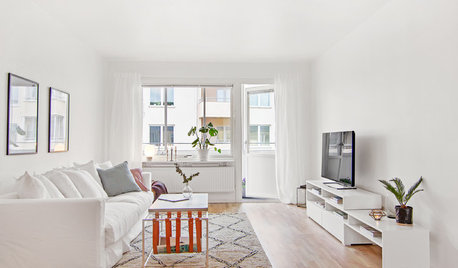
CEILINGSHow to Remove, Hide and Play Down a Popcorn Ceiling
When it comes to dealing with stucco overhead, you’ve got options
Full Story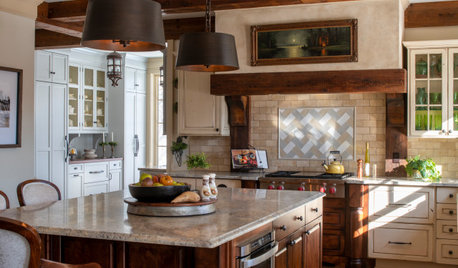
KITCHEN STORAGEWhere to Carve Out More Pantry Storage
Find more space for kitchen essentials in closets, niches and adjacent rooms
Full Story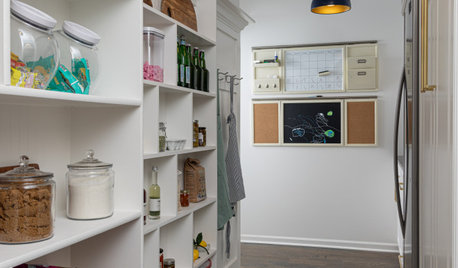
KITCHEN PANTRIES15 Smart Ideas From Beautifully Organized Pantries
See cabinetry and lighting setups that can help keep your food and supplies in good order
Full Story





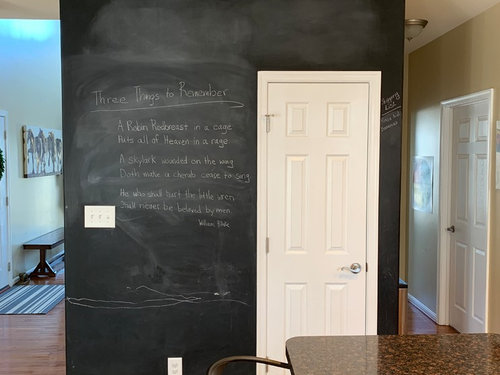
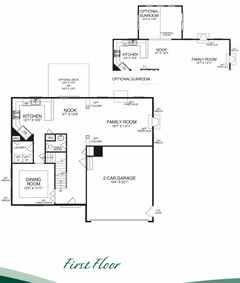

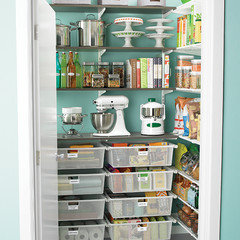

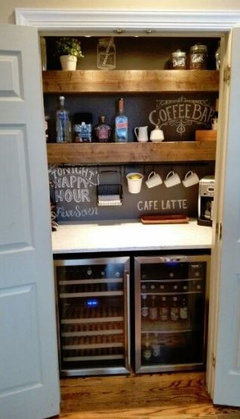
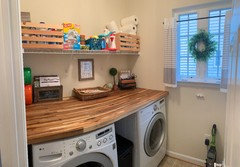
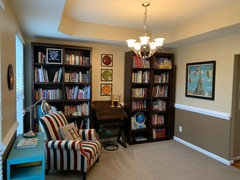



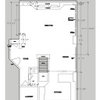

BeverlyFLADeziner