Hoping for input on addition(s)/ new layout
laura_04
4 years ago
Featured Answer
Sort by:Oldest
Comments (101)
Lyndee Lee
4 years agolaura_04
4 years agoRelated Professionals
Daly City Architects & Building Designers · Lansdale Architects & Building Designers · Portage Architects & Building Designers · Royal Palm Beach Architects & Building Designers · Milwaukee Furniture & Accessories · Country Club Hills General Contractors · Kentwood General Contractors · New Bern General Contractors · Pacifica General Contractors · Selma General Contractors · Waianae General Contractors · Buena Park Home Builders · Lodi Home Builders · Norwell General Contractors · Signal Hill General Contractorsbeckysharp Reinstate SW Unconditionally
4 years agolaura_04
4 years agobeckysharp Reinstate SW Unconditionally
4 years agocpartist
4 years agosuezbell
4 years agolast modified: 4 years agosuezbell
4 years agolast modified: 4 years agosuezbell
4 years agolaura_04
4 years agolaura_04
4 years agocpartist
4 years agolaura_04
4 years agocpartist
4 years agolaura_04
4 years agocpartist
4 years agolaura_04
4 years agoProSource Memphis
4 years agolaura_04
4 years agolaura_04
4 years agocpartist
4 years agolast modified: 4 years agolaura_04
4 years agoulisdone
4 years agolaura_04
4 years agolaura_04
4 years agoJean
4 years agoJean
4 years agolive_wire_oak
4 years agolast modified: 4 years agolaura_04
4 years agolaura_04
4 years agosmalloldhouse_gw
4 years agoJean
4 years agocpartist
4 years agolaura_04
4 years agolaura_04
4 years agoJean
4 years agolaura_04
4 years agolaura_04
4 years agobeckysharp Reinstate SW Unconditionally
4 years agobeckysharp Reinstate SW Unconditionally
4 years agoLyndee Lee
4 years agolaura_04
4 years agoJAN MOYER
4 years agocpartist
4 years agolaura_04
4 years agolaura_04
4 years agolaura_04
4 years agogm_tx
4 years agolaura_04
4 years ago
Related Stories
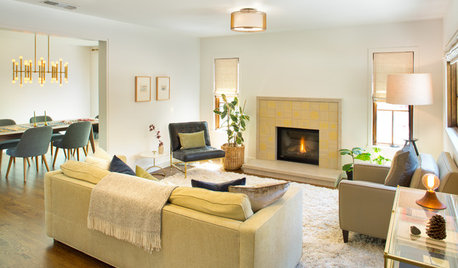
BEFORE AND AFTERSHouzz Tour: Clunky Layout Reworked for a Comfortable Family Home
These before-and-after photos reveal a transformation from chopped-up to spiffed-up
Full Story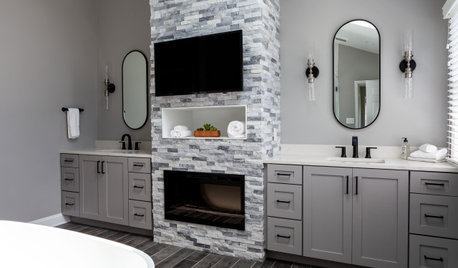
BATHROOM DESIGNBathroom of the Week: A Smarter Layout With a TV and Fireplace
A designer transforms a Pennsylvania couple’s cramped and dated master bath into an airy retreat with relaxing amenities
Full Story
KITCHEN MAKEOVERSKitchen of the Week: New Layout and Lightness in 120 Square Feet
A designer helps a New York couple rethink their kitchen workflow and add more countertop surface and cabinet storage
Full Story
KITCHEN DESIGNKitchen Layouts: A Vote for the Good Old Galley
Less popular now, the galley kitchen is still a great layout for cooking
Full Story
HOUZZ TOURSHouzz Tour: Pros Solve a Head-Scratching Layout in Boulder
A haphazardly planned and built 1905 Colorado home gets a major overhaul to gain more bedrooms, bathrooms and a chef's dream kitchen
Full Story
ADDITIONSWhat an Open-Plan Addition Can Do for Your Old House
Don’t resort to demolition just yet. With a little imagination, older homes can easily be adapted for modern living
Full Story
MODERN ARCHITECTUREThe Case for the Midcentury Modern Kitchen Layout
Before blowing out walls and moving cabinets, consider enhancing the original footprint for style and savings
Full Story
KITCHEN DESIGN10 Common Kitchen Layout Mistakes and How to Avoid Them
Pros offer solutions to create a stylish and efficient cooking space
Full Story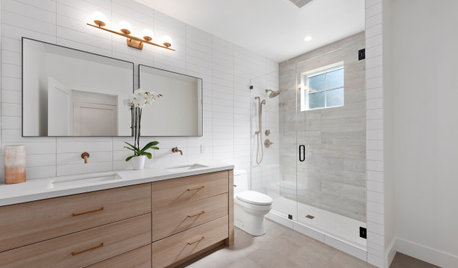
BATHROOM DESIGN10 Bathroom Layout Mistakes and How to Avoid Them
Experts offer ways to dodge pitfalls that can keep you from having a beautiful, well-functioning bathroom
Full Story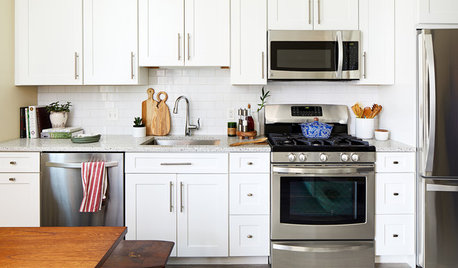
BEFORE AND AFTERSKitchen Makeover: Same Layout With a Whole New Look
Budget-friendly cabinetry and new finishes brighten a 1930s kitchen in Washington, D.C.
Full Story





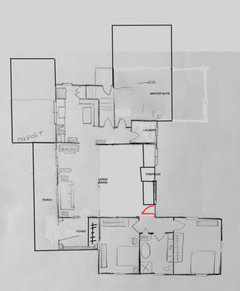


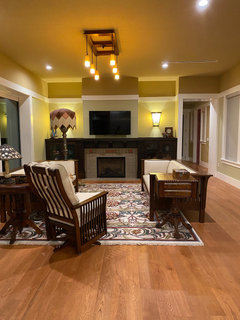



smalloldhouse_gw