Do you think it’s worth it? bathroom remodel or update
s y
3 years ago
Featured Answer
Sort by:Oldest
Comments (30)
s y
3 years agoRelated Professionals
Linton Hall Interior Designers & Decorators · Arvada Architects & Building Designers · Brownsville Kitchen & Bathroom Designers · Frankfort Kitchen & Bathroom Designers · Lockport Kitchen & Bathroom Designers · Southbridge Kitchen & Bathroom Designers · White House Kitchen & Bathroom Designers · Duluth Furniture & Accessories · Sahuarita Furniture & Accessories · Tamalpais-Homestead Valley Furniture & Accessories · Citrus Heights General Contractors · Eau Claire General Contractors · Enfield General Contractors · Gloucester City General Contractors · Tabernacle General ContractorsMarble Works Design Team Inc.
3 years agos y
3 years agos y
3 years agoMarble Works Design Team Inc.
3 years agos y
3 years agokatinparadise
3 years agos y
3 years agokatinparadise
3 years agos y
3 years agoPatricia Colwell Consulting
3 years agos y
3 years agokatinparadise
3 years agomarilyncb
3 years agos y
3 years agomarilyncb
3 years agos y
3 years agokatinparadise
3 years agoPatricia Colwell Consulting
3 years agoljptwt7
3 years agos y
3 years agos y
3 years agos y
3 years agoAmri
3 years agos y
3 years agofelizlady
3 years agohomechef59
3 years agoUser
3 years agos y
3 years ago
Related Stories
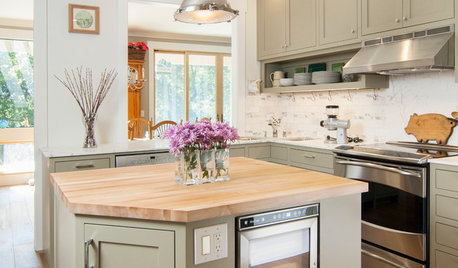
REMODELING GUIDESWhat It’s Really Like to Live Through a Remodel
We offer a few tips for remodeling newbies on what to expect and how to survive the process
Full Story
BATHROOM MAKEOVERS1920s Guest Bathroom for a Parent Gets an Update
A Missouri couple remodel their guest bath into a modern-farmhouse dream space when a relative moves in
Full Story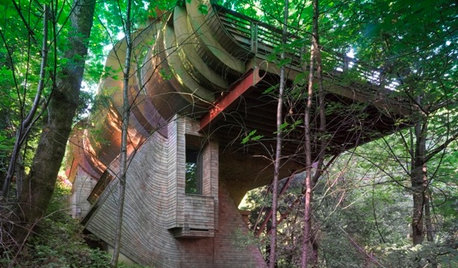
LIFEYou Said It: ‘It’s Different ... But Then, Aren’t You?’ and More Wisdom
Highlights from the week include celebrating individuality and cutting ourselves some decorating slack
Full Story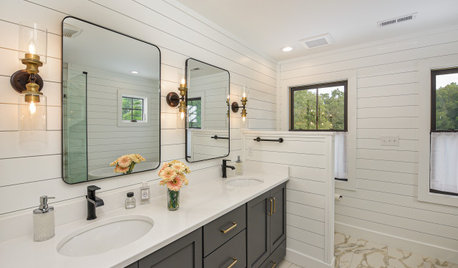
BATHROOM WORKBOOKHow to Remodel a Bathroom
Create a vision, make a budget, choose your style and materials, hire the right pros and get the project done
Full Story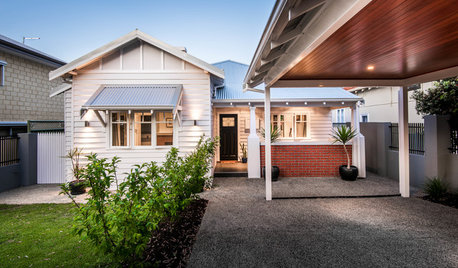
HOMES AROUND THE WORLDHouzz Tour: Updated and Expanded 1940s Cottage Keeps Its Charm
With a smart design and clever reuse of space and materials, this Australian home now suits the fun and sociable lifestyle of its owner
Full Story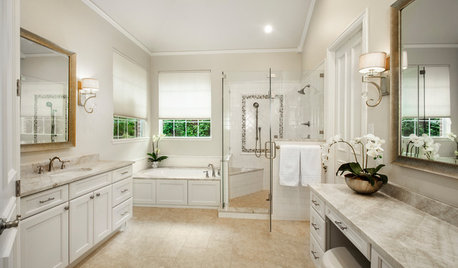
BATHROOM MAKEOVERSBathroom of the Week: Timeless Style Updates a ’90s Master Bath
A designer gives a Dallas couple’s bathroom a smarter layout, new vanities, quartzite countertops and more
Full Story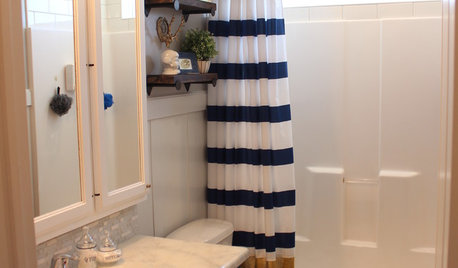
MOST POPULARShe’s Baaack! See a Savvy DIYer’s Dramatic $400 Bathroom Makeover
You’ve already seen her dramatic laundry room makeover. Now check out super budget remodeler Ronda Batchelor’s stunning bathroom update
Full Story
BATHROOM COLOR8 Ways to Spruce Up an Older Bathroom (Without Remodeling)
Mint tiles got you feeling blue? Don’t demolish — distract the eye by updating small details
Full Story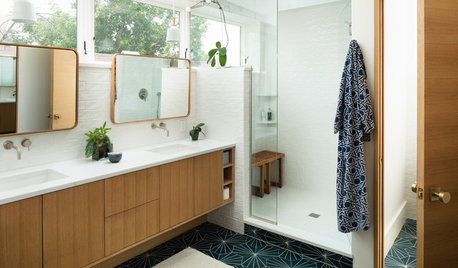
INSIDE HOUZZWhy Homeowners Are Remodeling Their Master Bathrooms in 2018
Priorities are style, lighting, resale value and ease of cleaning, according to the U.S. Houzz Bathroom Trends Study
Full Story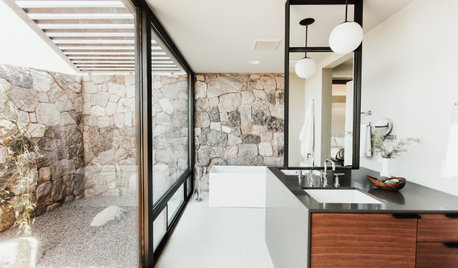
INSIDE HOUZZWhy Homeowners Are Remodeling Their Master Bathrooms in 2019
Find out what inspires action and which types of pros are hired, according to the 2019 U.S. Houzz Bathroom Trends Study
Full StoryMore Discussions






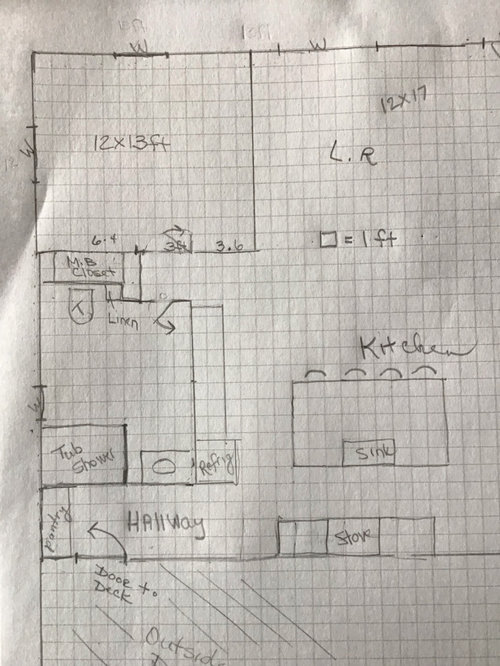




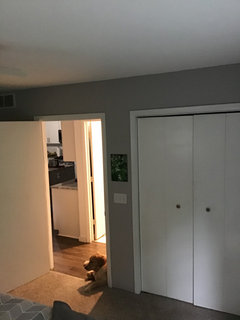
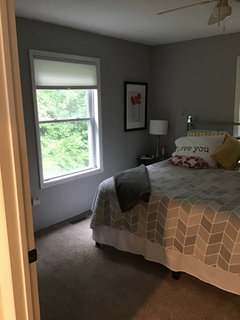
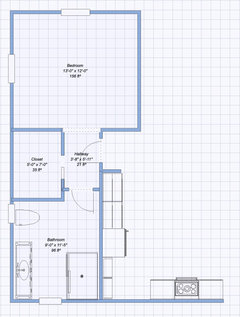




katinparadise