Need kitchen help
Rachel Benson
10 years ago
Featured Answer
Sort by:Oldest
Comments (84)
Related Professionals
Hershey Kitchen & Bathroom Designers · Roselle Kitchen & Bathroom Designers · Soledad Kitchen & Bathroom Designers · Dallas Furniture & Accessories · Long Beach Furniture & Accessories · Nashville Furniture & Accessories · Owasso Furniture & Accessories · Aliso Viejo Furniture & Accessories · Eureka Furniture & Accessories · Groveton General Contractors · Perrysburg General Contractors · Plano General Contractors · Post Falls General Contractors · Reisterstown General Contractors · Walnut Park General ContractorsNancy Travisinteriors
10 years agoNancy Travisinteriors
10 years agoNancy Travisinteriors
10 years agoNancy Travisinteriors
10 years agoNancy Travisinteriors
10 years agoNancy Travisinteriors
10 years agoNancy Travisinteriors
10 years agojh77
10 years agoNancy Travisinteriors
10 years agoandreafox32
10 years agoAlexandra Florimonte
10 years agoRachel Benson
10 years agoRachel Benson
10 years agoRachel Benson
10 years agoRachel Benson
10 years agodebster88
10 years agoGood Works
10 years agoparadesigns
10 years agoRosanne
10 years agoRosanne
10 years agodb6489
10 years agosuzykparis
10 years agoAlexandra Florimonte
10 years agomakeupbizz
10 years agoElizabeth Olin
10 years agoSans Soucie Art Glass
10 years agoRachel Benson
10 years agoindustrialing
10 years agoadp3
10 years agoCaroline Malko
10 years agonikawareham
10 years agonikawareham
10 years agoRachel Benson
10 years agonikawareham
10 years agonikawareham
10 years agoRachel Benson
10 years agolast modified: 10 years agocattaill
10 years agovkilpatrick
10 years agovkilpatrick
10 years agovkilpatrick
10 years agovkilpatrick
10 years agozelda18
10 years agoRachel Benson
9 years ago
Related Stories

KITCHEN DESIGNHere's Help for Your Next Appliance Shopping Trip
It may be time to think about your appliances in a new way. These guides can help you set up your kitchen for how you like to cook
Full Story
KITCHEN DESIGNKey Measurements to Help You Design Your Kitchen
Get the ideal kitchen setup by understanding spatial relationships, building dimensions and work zones
Full Story
MOST POPULAR7 Ways to Design Your Kitchen to Help You Lose Weight
In his new book, Slim by Design, eating-behavior expert Brian Wansink shows us how to get our kitchens working better
Full Story
KITCHEN DESIGNDesign Dilemma: My Kitchen Needs Help!
See how you can update a kitchen with new countertops, light fixtures, paint and hardware
Full Story
SELLING YOUR HOUSE10 Tricks to Help Your Bathroom Sell Your House
As with the kitchen, the bathroom is always a high priority for home buyers. Here’s how to showcase your bathroom so it looks its best
Full Story
LIFEDecluttering — How to Get the Help You Need
Don't worry if you can't shed stuff and organize alone; help is at your disposal
Full Story
STANDARD MEASUREMENTSKey Measurements to Help You Design Your Home
Architect Steven Randel has taken the measure of each room of the house and its contents. You’ll find everything here
Full Story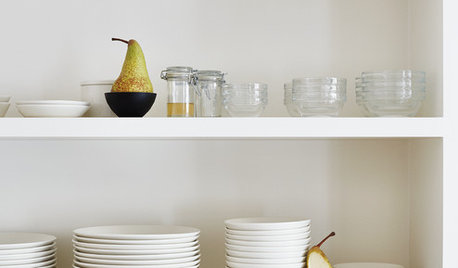
LIFEYou Said It: ‘Put It Back’ If It Won’t Help Your House, and More Wisdom
Highlights from the week include stopping clutter from getting past the door, fall planting ideas and a grandfather’s gift of love
Full Story
More Discussions












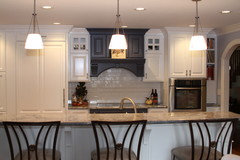
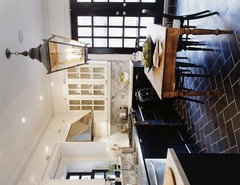
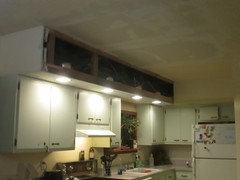
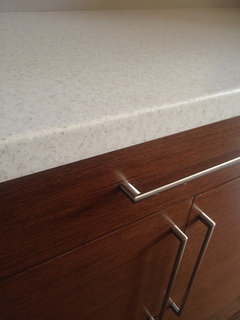
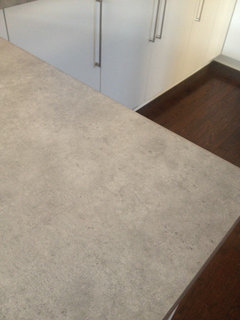

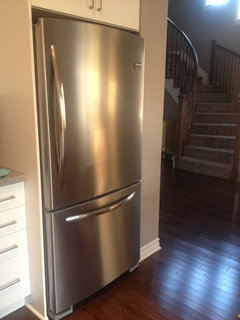

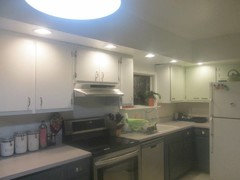

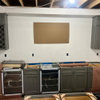

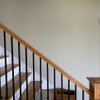

Dytecture