Any thoughts on this conservatory?
J Tufty
2 years ago
Featured Answer
Sort by:Oldest
Comments (13)
Jasmein Ayub
2 years agoJonathan
2 years agoRelated Professionals
Aspen Hill Interior Designers & Decorators · Agoura Hills Kitchen & Bathroom Designers · New Castle Kitchen & Bathroom Designers · Peachtree City Furniture & Accessories · Rochester Furniture & Accessories · Eureka Furniture & Accessories · Hainesport General Contractors · Athens General Contractors · Chatsworth General Contractors · Jericho General Contractors · Ken Caryl General Contractors · Klahanie General Contractors · Martinsville General Contractors · Newburgh General Contractors · Joppatowne General ContractorsJonathan
2 years ago88wj88
2 years agoJ Tufty
2 years agoUser
2 years agoJ Tufty
2 years agogoodwillhunting3
2 years agoJ Tufty
2 years agoJ Tufty
2 years agoJonathan
2 years agoQTD Ltd - The Timber Specialists
2 years ago
Related Stories

ENTERTAINING20 Fabulously Thoughtful Host Gifts
Convey your gratitude (and maybe earn repeat invitations) with these useful gifts that show your host you care
Full Story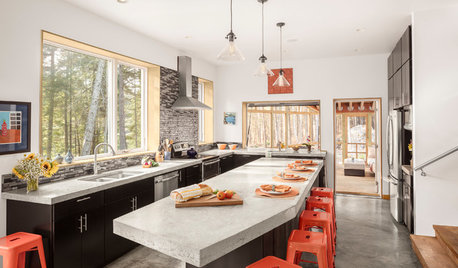
KITCHEN ISLANDSNew This Week: 5 Kitchen Island Shapes You Haven’t Thought Of
Going a bit abstract with your island design can get you more room for seating, eating, prep and personal style
Full Story
MOST POPULAR12 Key Decorating Tips to Make Any Room Better
Get a great result even without an experienced touch by following these basic design guidelines
Full Story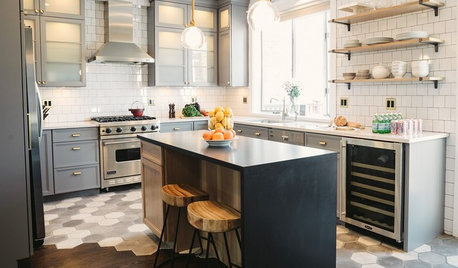
MOST POPULAR10 Tile Layouts You Haven’t Thought Of
Consider fish scales, hopscotch and other patterns for an atypical arrangement on your next project
Full Story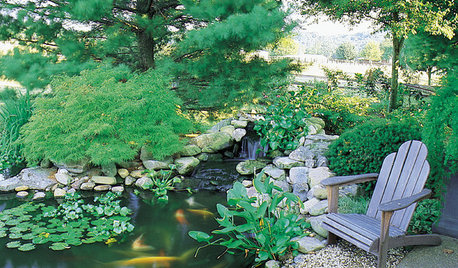
LANDSCAPE DESIGNKoi Find Friendly Shores in Any Garden Style
A pond full of colorful koi can be a delightful addition to just about any landscape or garden
Full Story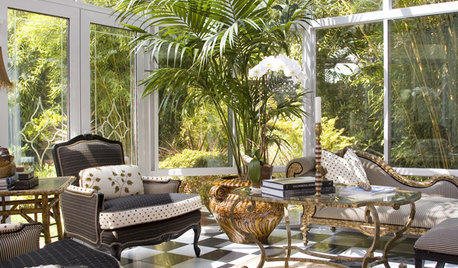
DECORATING GUIDESGo for a Greenhouse Effect With an Exotic Conservatory
Cultivate a rarified hothouse feel with or without all-glass walls; these inspiration photos and product picks show you how
Full Story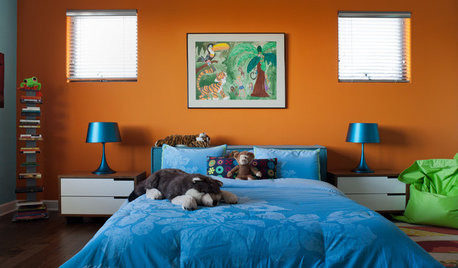
COLOR10 Color Combos You Never Thought Would Work
Orange and blue? Purple and green? Yes and yes. Unlikely pairings can look great if you do them right
Full Story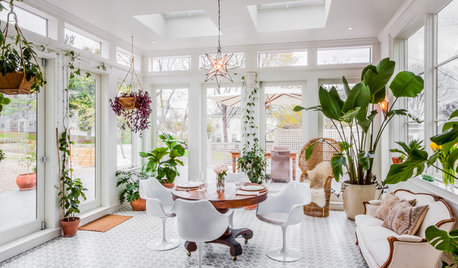
HOUZZ TOURSHouzz Tour: A New Conservatory Brightens a Converted Carriage House
A year in Barcelona and fond memories of London spur a new sunny addition and a whole-house refresh
Full Story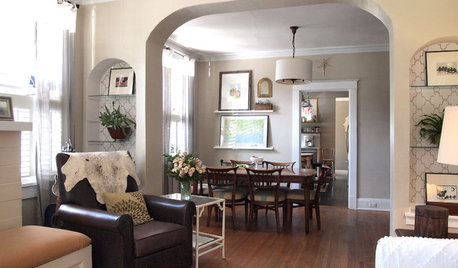
HOUZZ TOURSMy Houzz: Casual, Thoughtful Design for a 1920s Bungalow
A couple turn a neglected, run-down home into a charming, comfortable place to raise their 4 children
Full Story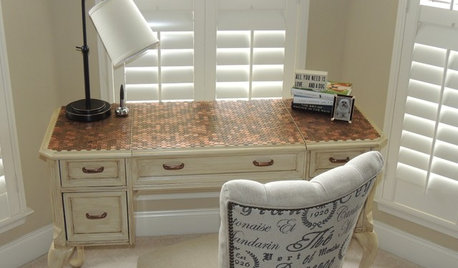
DIY PROJECTSReinvent It: Penny for Your Thoughts on This Antiqued Table?
Let's take it from the top. Make over a routine table with pennies and antiquing for a unique new look
Full StoryMore Discussions






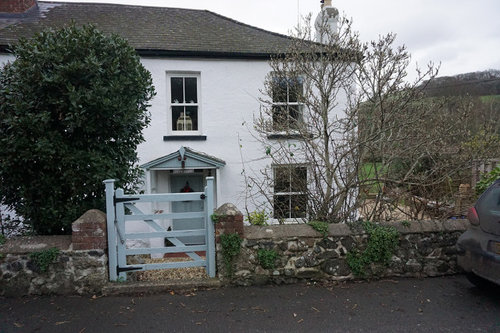
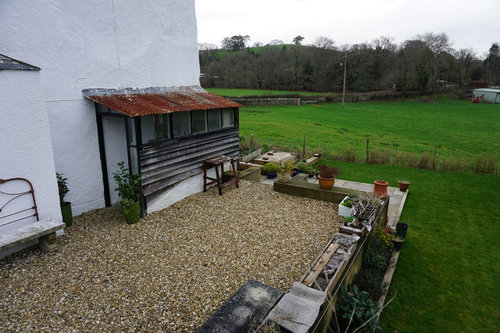


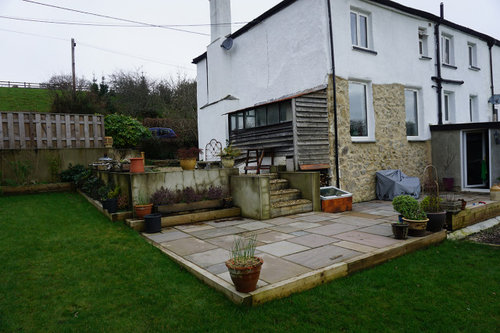
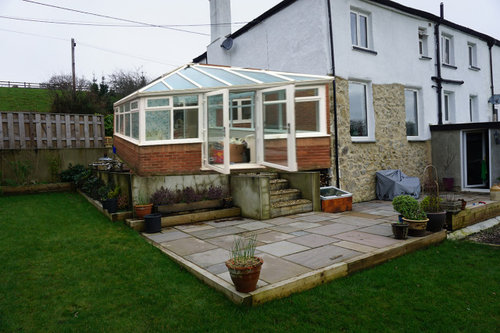

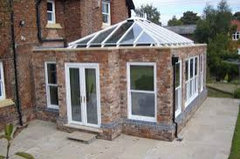
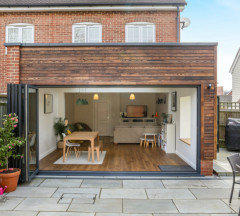




siobhanmcgee90