Wet bar/kitchenette in basement or cabinets?
Lisa Salvatore
2 years ago
last modified: 2 years ago
Featured Answer
Sort by:Oldest
Comments (30)
Lisa Salvatore
2 years agolast modified: 2 years agoRelated Professionals
Dover General Contractors · Lodi Flooring Contractors · Stockton Flooring Contractors · Memphis Architects & Building Designers · Redmond Kitchen & Bathroom Designers · Charleston Furniture & Accessories · Markham General Contractors · Universal City General Contractors · Sweetwater Interior Designers & Decorators · Denver Furniture & Accessories · Kirkland Furniture & Accessories · St. Louis Furniture & Accessories · Palm Springs Lighting · Medina Fireplaces · Tucson Flooring Contractorsdejavudes
2 years agoLisa Salvatore
2 years agoLisa Salvatore
2 years agoLisa Salvatore
2 years agoLisa Salvatore
2 years agoLisa Salvatore
2 years agoTop and dream Tanya ! ( Tanya Baa ) Greb
2 years agoseosmp
2 years agolast modified: 2 years agoemilyam819
2 years agoTop and dream Tanya ! ( Tanya Baa ) Greb
2 years agoKate
2 years agofelizlady
2 years agoLisa Salvatore
2 years agofnmroberts
2 years agorureadyinla
2 years agoLisa Salvatore
last yearemilyam819
last yearSusan
last yearcavgirl01
last year
Related Stories

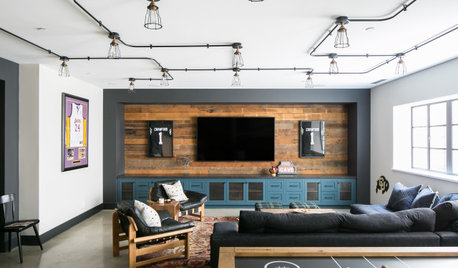
TRENDING NOWThe 10 Most Popular Basements of 2020
Home bars, kitchenettes, game tables, cozy reading spots — see the features that made these the top spaces
Full Story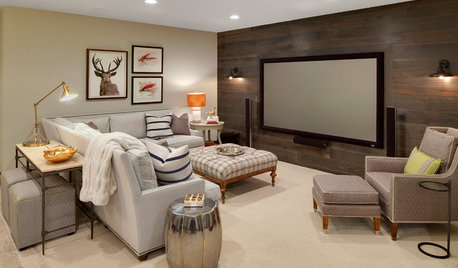
BASEMENTSRoom of the Day: Cabin-Inspired Basement Makes a Stylish Retreat
This rustic-chic getaway includes a movie screen, wet bar and dining space
Full Story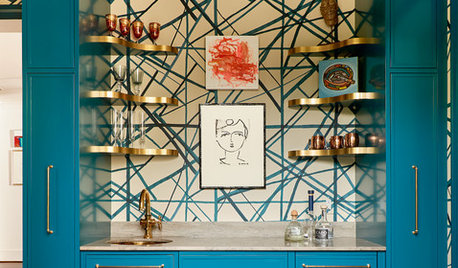
ENTERTAINING50 Home Bars Packed With Personality
These home wet bars span the style spectrum, whether they’re the star of the room or hidden behind a closet door
Full Story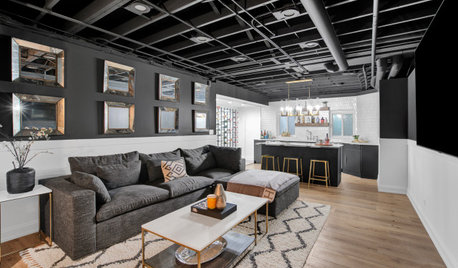
BASEMENTSSemifinished Basement Remade Into a Chic Family Lounge
The transformed space features a black-and-white palette, a stunning bar countertop and a wine bottle display
Full Story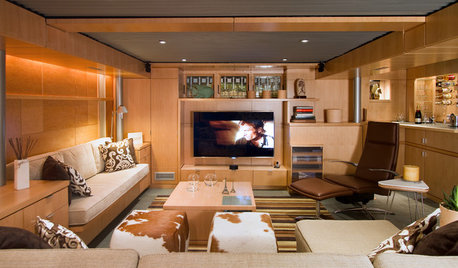
BASEMENTSBasement of the Week: Clever Details Update a Below-Ground Lounge
Lower-level design reaches new heights with rearranged ductwork, lighting, a new ceiling and modern styling
Full Story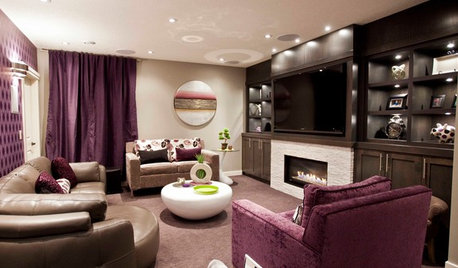
BASEMENTSHouzz Tour: Swank Style for a Fully Stocked Basement
Tucking into plush seating or the steam shower, curling up with wine or a movie, these homeowners can do it in utmost comfort
Full Story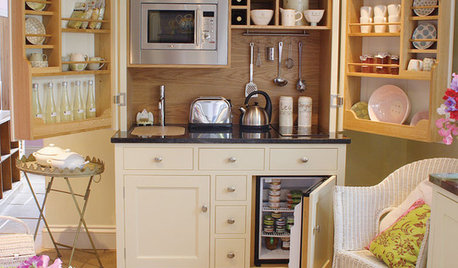
SMALL KITCHENS12 Kitchenettes for Convenience and Compact Living
Keep drinks and noshes at the ready with a pared-down kitchen setup that works for homes of all sizes
Full Story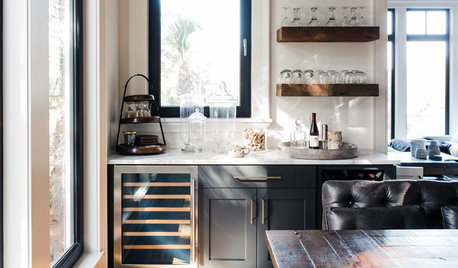
TRENDING NOWThe 10 Most Popular Home Bar Photos in 2019 So Far
Reclaimed wood, shiny hardware and stylish backsplashes: These home bar and drink station photos deserve another round
Full Story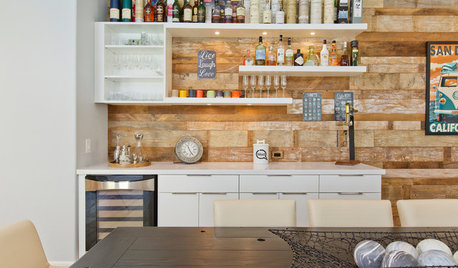
ENTERTAININGTrends From the Latest Popular Home Bars on Houzz
Designers are shaking and stirring up new ideas for these entertainment hubs
Full Story






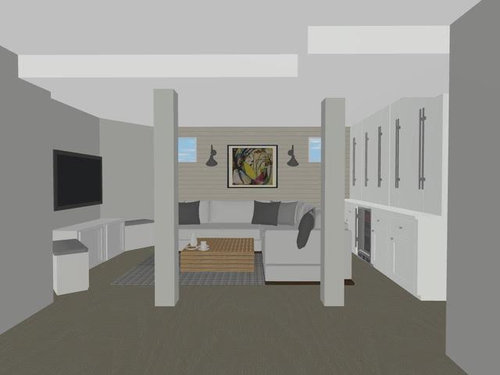
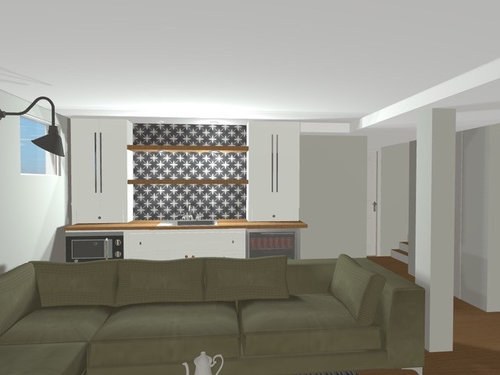
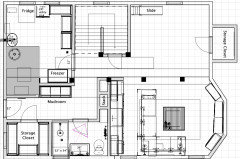
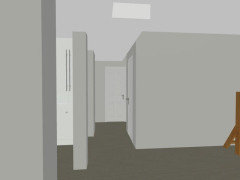
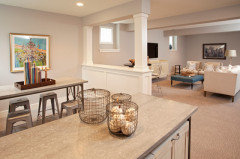
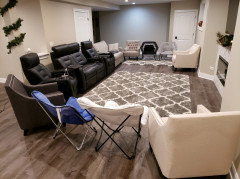
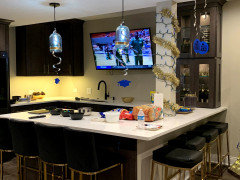
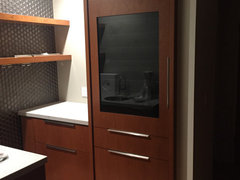
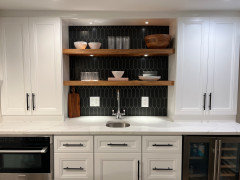
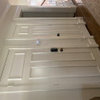



thinkdesignlive