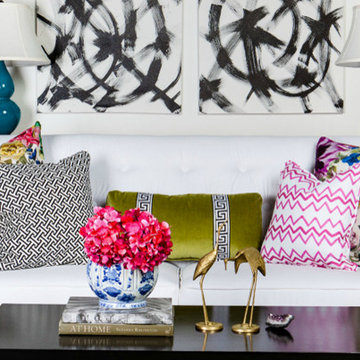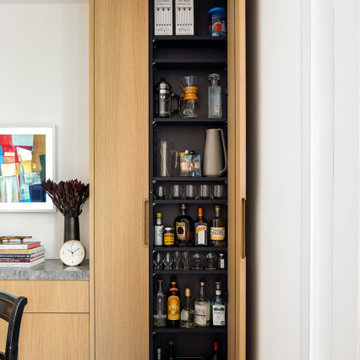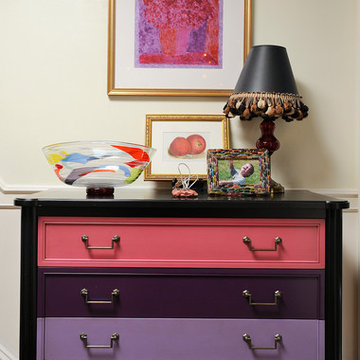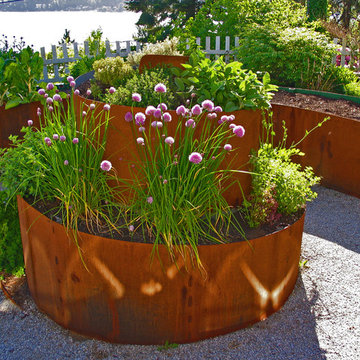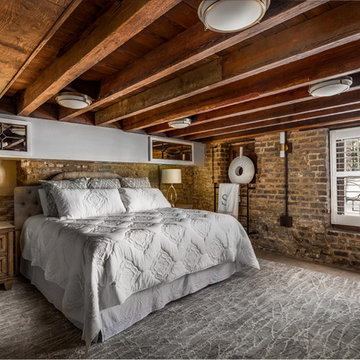Search results for "Society" in Home Design Ideas
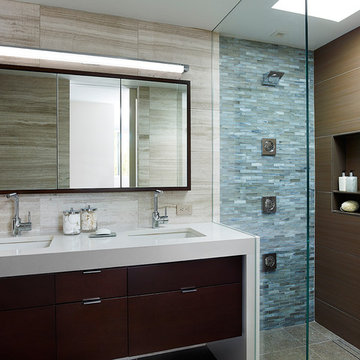
A glass fin wall separates the thick quartz surface of the master bathroom's double vanity from the adjacent shower. Natural Nublano Silver marble tile accents the vanity area. Photograph © Jeffrey Totaro.
Find the right local pro for your project
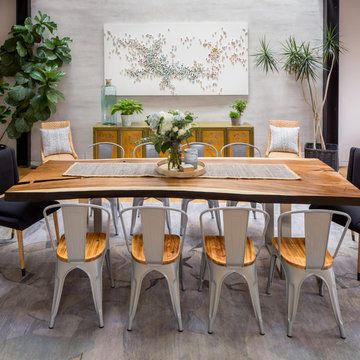
Inspiration for a zen light wood floor dining room remodel in Philadelphia with gray walls and no fireplace
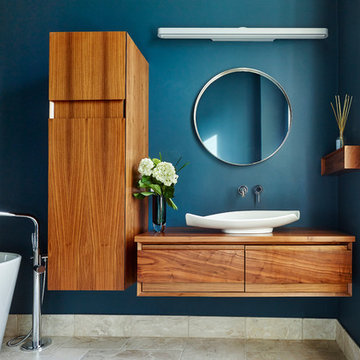
Photography: Jeffrey Totaro
Inspiration for a contemporary master freestanding bathtub remodel in Philadelphia with a vessel sink, medium tone wood cabinets and blue walls
Inspiration for a contemporary master freestanding bathtub remodel in Philadelphia with a vessel sink, medium tone wood cabinets and blue walls
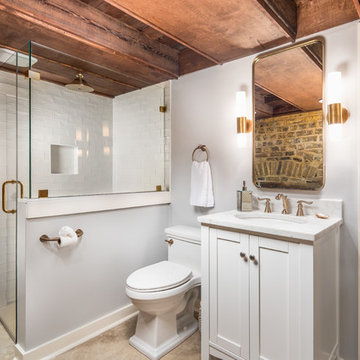
Example of an urban white tile and subway tile gray floor corner shower design in Charleston with shaker cabinets, white cabinets, gray walls, an undermount sink and white countertops
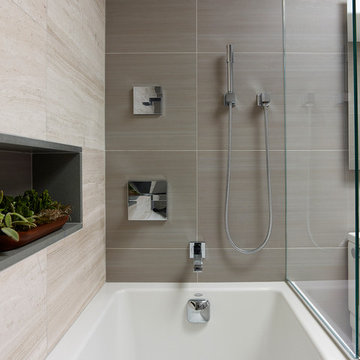
The third floor bath features a generous 6 foot soaking tub that is illuminated by the skylight above. The bath includes both an overhead rain shower head and hand shower wand. Photograph © Jeffrey Totaro.
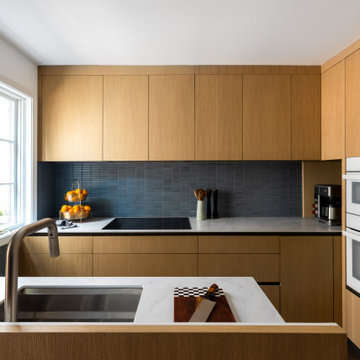
Example of a trendy kitchen design in Philadelphia with flat-panel cabinets, medium tone wood cabinets, blue backsplash, paneled appliances and white countertops

Jonathan Pearlman Elevation Architects
Inspiration for a traditional privacy side yard landscaping in San Francisco.
Inspiration for a traditional privacy side yard landscaping in San Francisco.

Martin King Photography
Example of a large beach style light wood floor kitchen design in Orange County with a farmhouse sink, recessed-panel cabinets, light wood cabinets, marble countertops, white backsplash, stainless steel appliances and an island
Example of a large beach style light wood floor kitchen design in Orange County with a farmhouse sink, recessed-panel cabinets, light wood cabinets, marble countertops, white backsplash, stainless steel appliances and an island

The gray-blue matte glass tile mosaic and soft brown linear-striped porcelain tile of the master bathroom's spacious shower are illuminated by a skylight. The curbless shower includes a linear floor drain. The simple, clean geometric forms of the shower fittings include body spray jets and a handheld shower wand. © Jeffrey Totaro
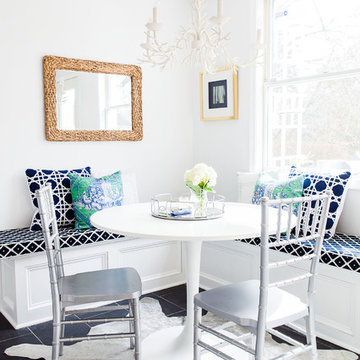
Lawrence Te
Kitchen/dining room combo - transitional kitchen/dining room combo idea in Philadelphia with white walls
Kitchen/dining room combo - transitional kitchen/dining room combo idea in Philadelphia with white walls
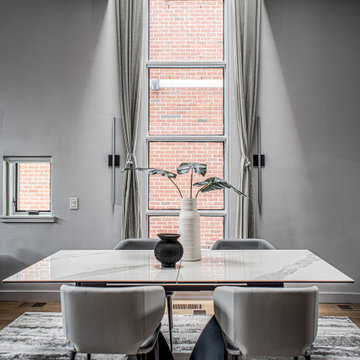
Mid-sized trendy light wood floor and gray floor great room photo in Philadelphia with gray walls
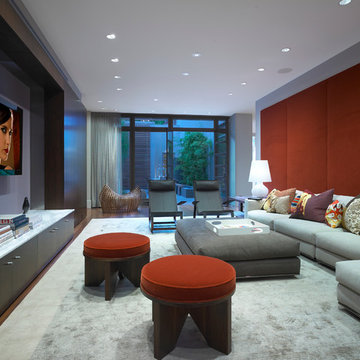
Don Pearse Photographers
Example of a large minimalist open concept carpeted home theater design in Philadelphia with red walls and a wall-mounted tv
Example of a large minimalist open concept carpeted home theater design in Philadelphia with red walls and a wall-mounted tv
Showing Results for "Society"
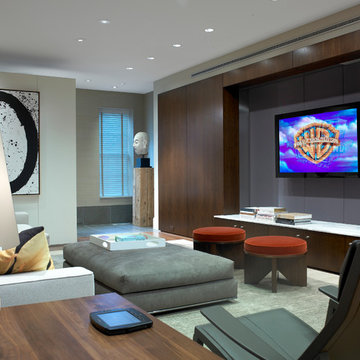
Don Pearse Photographers
Example of a large minimalist open concept carpeted family room design in Philadelphia with beige walls and a wall-mounted tv
Example of a large minimalist open concept carpeted family room design in Philadelphia with beige walls and a wall-mounted tv
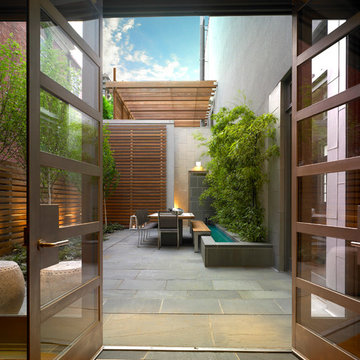
Don Pearse Photographers
Patio fountain - large modern courtyard stone patio fountain idea in Philadelphia with no cover
Patio fountain - large modern courtyard stone patio fountain idea in Philadelphia with no cover

A wall-mounted walnut vanity with marble sink and white textured wall tile in the powder room complement the wood millwork and brick fireplace in the adjacent family and living rooms.
© Jeffrey Totaro, photographer
1






