Porch window WeatherMaster Sunspace vs Ez screen vs Eze breeze
I was going to screen in our covered patio but then I came across this 4 track horizontal screened window system and now I am leaning towards doing this instead.
The brands I am looking at are the:
WeatherMaster sunspace window
Ez screen window
Eze breeze window
1. From any of you who have these installed on your house, I would love to know how these brands are holding up over time.
2. What is your opinion on the brands listed or any other options out there that I may have missed.
Thanks for any help
Comments (85)
drcburns
4 years agoDrDeb1234 I love your toom and it is just like I have been sketching out. I would love to know what size room and what size windows you have. I want to have a dining and lounging area like that. Also, what spacing do you have between the fireplace and windows so they don’t melt? Thank!
drdeb1234
4 years agoHey there.
This is a dilemma I had about it. I noted there that the size is 27’ x 16’. I’m not sure about the window size. I don’t have access to that information here. Regarding the spacing, I think it’s relatively close. We just used the specs from the stove. No melting so far! But we figured if we needed to we could just put glass on the back window.
Related Professionals
Arbutus Decks, Patios & Outdoor Enclosures · Chula Vista Home Builders · Forest Hill Home Builders · North Ridgeville Home Builders · Albuquerque Flooring Contractors · Cambridge Flooring Contractors · Gaffney Flooring Contractors · Lewisville Flooring Contractors · Moses Lake Flooring Contractors · North Tustin Flooring Contractors · Stockton Flooring Contractors · Tampa Flooring Contractors · Annapolis Siding & Exteriors · Marion Siding & Exteriors · Westminster Siding & Exteriorsdrdeb1234
4 years agoSunspace wasn't cheap. I don't have access to the numbers, but it's custom made i believe. Assuming it continues to work, and the door problems is reliably fixed, I'd say it's well worth it!!
drdeb1234
3 years agoOne of the doors wouldn’t open easily- two parts scraping against each other; the other door - the latch wouldn’t stay shut. They came and adjusted both, but then the one that was “sticky” wouldn’t stay shut! Adjusted again, and now we are waiting to see if the problems are properly fixed.
So far the company seems to have stood behind their product; I just hope they continue to even though the warranty period has now passed.
JC Walters Interior Design
3 years agoWhat are you using to clean the vinyl? We have a gazebo with an earlier version of this type of window and over the years they have gotten extremely cloudy. Not sure if they can be restored?
drdeb1234
3 years agoWe haven’t cleaned ours yet. But they are removable so eventually we will and I can’t remember if we have some specific product for that.
dale schmidtg
3 years agoIf your porch is up on a deck of 8 ft height, do you need a railing to prevent falls or is the window ok’d for use without?
josey11
3 years agolast modified: 3 years agoWe did ours with a knee wall but you could go to the floor. I would check with building inspector first. Also check for online photos.
Tim
3 years agoThere are varying building code requirements for window sill height above the adjacent floor, depending on how high the floor is above the exterior grade. Check your local building codes.
Up at 8 feet, you're likely going to need at least a 24" knee wall below an operable window, or other barrier to protect people from falling out.
If you really want windows down to the floor in a room like that, you could install railings on the interior (or exterior) to pass inspection and then remove them.
Just don't let anyone fall out the window and sue you. Your insurance company will laugh at a claim.
"The 2018 IRC continues to require the bottom of openings created by operable windows to be a minimum height of 24 inches above the adjacent interior floor when they are more than 6 feet above the grade outside the window."Connie Mixter
3 years agoWe were very interested in the Subspace Weather Master window system until we found out that the screens DO NOT REMOVE!!!
Therefore they are in place during winter months and this certainly obstructs views and catches snow.
They cannot be removed for washing or rescreening (exactly HOW can you rescreen properly without laying a frame on a flat surface!!!!!)
Hoping for the company to come out with these windows with removable screens in actual frames. Until then we will wait or decide on something else.
josey11
3 years agolast modified: 3 years agoNot an issue. We get blizzard conditions and snow never collects. The screens are almost transparent and It is easy to change fixed screens. Most screened porches are fixed.
janetcola
3 years agojosey11: We are in the process of designing our Sunspace room and I love your use of the black screens with white trim. Do you have any other photos of the room (interior/exterior) that you are willing to share?
sallyr2998
3 years agoI'm planning to convert my 10x10 2nd story deck into a 3 season room using WeatherMaster windows. For fall protection, I don't want to use fixed glass in the lower 36" since the porch will loose the ventilation offered by the screens. I would prefer to have a railing on the outside but am not sure how one would repair the screens when needed. I don't know if I like having the railing on the inside. I would appreciate knowing what others have done when using the Sunspace windows on a 2nd story porch.
Jennifer Foster
2 years agoHello all, reading through these threads I have a question on clarity of the vinyl windows. My EZE Breeze horizontal sliders just arrived and were installed. Looking through the vinyl looks like you're looking through the hot air over a grill. Wavy and distorted. I don't think this is normal and am waiting to hear back from the company/distributor. Anyone else see this? Everything I've found online says they are as clear as glass until you get your face up to it, then it looks like flexible vinyl (but still supposed to be clear). If this is normal, I'm going to be very disappointed. all feedback appreciated!
lcm1986
2 years agoLove all of this info! @josey11 and @drdeb1234 your porches are just lovely!
@josey11 I do have a question...in your photo are the windows up at the top and the screens below? They give a look of transoms almost and look so good esp with the white and black combo!josey11
2 years agoNo, and if windows are not open on a sunny day the temp can reach 100F/40C. FYI, knee wall is 18”.
lisazxc
2 years agoI want to convert my screened porch into a 4 season room, meaning I’d have to heat and cool it. Would the SunSpace vinyl windows work? I’m in Louisiana and my porch is 46’ x 14’, but no direct sunlight comes on the porch during the summer. However, it is common to have temps in the high 90’s. Just wondering if a 2 ton AC would get the porch temp down to the low 80’s. Does anyone have any advice?
Audrey Pietersen
2 years agoI am also working on finding the best way to convert my porch and have found another company like Sunspace with the 4 track windows. They are made in the USA and have only a 4 week turn around. I was not really impressed with the EZ Breeze design due to the moving parts that can break and the stacking. I do like the sunspace design the best.
https://deckbuilderoutlet.com/v-4vinylwindows.htm
I am looking at a DIY project and am getting quotes at the moment.
Kieran
2 years agoLisazxc, did you end up installing Sunspace into your screened porch? I am in LA also and interested in other’s experience around here.
HU-855140563
2 years agoI service all the vinyl panel window systems and the easiest system to clean, replace and service are hands down EZE Breeze window systems. No plastic corner pieces the will dry and break with age, frames are screwed together and all operational hardware is easily replaced by removing the screw and replaced broken parts.
wsargent98
2 years agoQuestion. is there a way to custome color the trim to match our Marvin Signature Wineberry windows on the rest of the house? we are planning a two story screen porch (sleeping porch up top, eating area ground level) and want to have easy way to close it in during winter but also use it in fall. adirondacks so winters are rough.
HU-948772880
last yearWhen the vinyl are closed will it cause a green house effect? Does the vinyl ever melt from the heat or direct sun?
josey11
last yearClosed on a sunny day it gets warm/hot. No issue with melting although we live on the ocean in Eastern Canada so it only gets to the 90’s
shauna1012
last yearThank you all for sharing. Lovely photos. We're deciding between Eze Breeze and Sunspace for our 18x14 sunroom. And we have many of the same questions posed and answered here (clarity of the vinyl, quality of the products, how to screen repair if screens are not removable, knee wall or railing, white trim or black trim, vertical or horizontal...and the list of questions go on!). josey11: did Sunspace resolve all of the issues you were experiencing to your satisfaction?
Nancy Cowan
last yearAnyone have these windows and large dogs? Wondering how durable they would be and how high we would need to make a knee wall to avoid tears. Thoughts?
Audrey Pietersen
last yearlast modified: last year
Finally got my porch done and I did go with the Ezy Breeze but I went with the vertical windows instead of the stacking. They were cheaper and my windows were very big. You can't stack them up to open the whole room up but I usually leave the ones that are at the back closed and open the sides for the breeze. The panels just lift out quite easily for cleaning. I am happy with my purchase. I choose the smoke tint which has a bit of darkening but I don't mind it at all. These were mounted from the inside and the screens are not removeable. This also made the cost of windows cheaper. Only down side on this application is when it rains because the screen is on the outside the water may pool in the bottom track and leak into the porch. I was told if I replace the screen they could caulk the bottom track to keep that from happening. We do not get a green house effect and just have the fan running.
drdeb1234
last yearNancy I have no experience with the large dog situation, but I would think the vinyl could be damaged by sharp nails.
Jim Peterson
last yearHello and Merry Christmas Everyone!!
I’m so glad I found this post. I have been researching extensively, for years now, 3 season windows for my screened porch. I initially got a quote for our old porch, held off because we thought we may do a renovation and here we are. About half way through our renovation and need to decide what route we want to do for screens. We are doing an L Shaped porch. Before I knew that most of the 3 season window companies out there were nothing more that Ez Breeze resellers, I got a quote from Amazing Ez-Screen out of Minneapolis. I’m in Middle TN so logistically not great.
All that to say, I went digging for other manufacturers and found Sunspace. Has anyone gotten competitive quotes from each? Curious how they compare. From a quality standpoint, it looks as if Sunspace is significantly ahead of Ez.
Also, Ez told me the max they could go is 54”. It appears that Sunspace can go pretty wide based on the images I’ve seen on their site. This would save money from having to drop 7” posts in.
Any words of wisdom are much appreciated!

Jinu Patel
last yearI looked at all the vinyl window options and came across
energy wise manufacturing out of Schullber, WI.
I could not be happier w this product!I have been wanting a screened in porch for many years, but could not justify the cost if it was not used "most" of the year. I live in Richmond, VA where we have mild winters and it is not uncommon to have sunny 60 degree days in Dec/Jan/Feb. These windows create a "greenhouse effect" and allows me to enjoy my screened in porch most of the year.
Alot of people thought this idea was crazy - but I am glad I stuck with it and found a company that makes them and was willing to ship them to me. Besides for retaining heat in the winter, I really enjoy the fact that the room stays clean from dust and pollen most of the time. Some people balked at the idea of taking them in and out, and also storing them. But for me it’s worth the trade off.
The shipping cost is high ($300.00) especially in my case bc my window openings were SO LARGE (60 X 66). An added bonus is that the shipping container acts as a heavy duty storage container for the windows when not in use. I store the container under my deck.
Eugene is a great guy and extremely responsive to his customers! This a unique product and for people who don’t mind the effort, it is the perfect solution to get more use out of a screened in porch.
I would HIGHLY RECOMMEND!

Jinu Patel
last yearWhat kind of flooring did you install ? looking forward to finsihing up this room but struggling w flooring options!
drdeb1234
last yearWe used this product called Duradek. Designed for things like rooftop decks that are fully exposed. It kinda fake woody looking, but we are thrilled with it, as we have no concerns about incidental water exposure
Sunspace Of Kansas city
last yearWe are the Sunspace Branded Dealer in Kansas City. No one is rebranding Eze Breeze windows and installing them under the Sunspace name. Eze Breeze windows are far less quality they use a c channel frame on the vents that are only painted on the inside. They have metal on metal slides, the windows cascade get smaller as you move up to the top and when the tabs break you can throw that garbage away. Sunspace uses extruded box aluminum that is powder coated in one of five colors. We have 7 screen choices and 4 vinyl choice. We can mix and match colors and the product is warrantied for life. There are no mechanical parts to break and each panel is interchangeable with the other because they are all the same size. We use stainless compression springs to hold the windows in.
Tim
last yearI'm still of the opinion that traditional framing and simple glass storm windows are an ideal choice for a 3 season sunroom. None of the issues with hazy/blurry views or deterioration over time and I expect they're very competitive from a pricing perspective.
7 years in with ours and they look like the day I installed them.
My focus has been on trimming out the interior with white cedar.

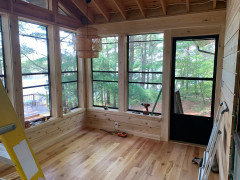
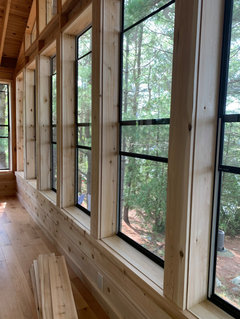
Lor Castle
last yearTim this is incredible! I think I am going to copy your idea. Cottage in Port Severn with deck 10 x 16. How high is your knee wall? Think 36 inches is code? We will be about same height as yours! Already called Varga for info! Any other tips would be appreciated. What flooring did you put inside?
Tim
last yearlast modified: last yearKnee wall code is 19 inches if I recall, finished height but I believe some of that has to do with the height above the exterior grade. We're around 6 feet I believe at the highest from the floor to the ground below. The flooring is Preverco solid birch. 3/4" x 4.25" planks I think. I installed it throughout the cottage.
My only regret is when we framed the long wall, which is not load bearing, I could have specified that the headers above the window openings spanned 2 windows each. If I ever wanted to replace the storm windows with thermal units, I could have gone with 4 very wide sliding windows instead of 8 tall double hung like we have now with the storm windows. But I don't expect I'll ever bother putting thermal windows in this space - we don't use the cottage much in the winter and I'd spend money on another propane Jotul stove for the sunroom to warm it up in the spring/fall before replacing all the windows.
Go high with the roofline and put a ceiling fan in - this helps tremendously to cool it down on hot days. Get a good DC motor model - I think ours has 6 speeds and is super quiet and uses very little power (we're off grid).
This spring I'll be pulling the old windows out between the living room and sunroom replacing them with simple picture windows and finishing up the trim work around the place.


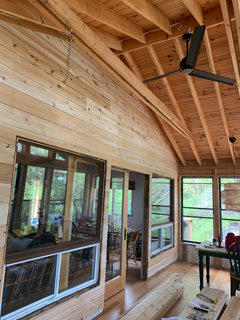


Tim
last yearBTW - for your 10 x 16 deck, to enlose it obviously you need a building permit etc. In our case, I had to file for a variance as our cottage is closer to the waterline than current bylaws allow. To replace the deck with a sunroom I needed to get a variance for the front setback. It was easy enough - I did my own drawings and submission, then had to go to a meeting to answer any questions and receive the outcome which was favourable and allowed for our building permits to be issued. The person ahead of me had already built a bunch of decks/pathways which contravened the bylaws and was told they had to remove them, so always make sure you have your plans in order before you start building.
Another tip - in my case the cost of the permit and subsequent increase in assessed value of my property was based on the cost of the addition. I contracted someone to design/build the addition only to the rough framing/roof/house wrap. That became the cost of the addition which drove the permit cost and the increased assessed value which of course increases my property taxes. Because I only contracted for the rough framing etc, it was much less than the final cost which included siding and all my interior work.
So - if you can, get your contractor to quote and submit for permits based on the rough construction not including the fancy final finishes. It might help you in the long run.Lor Castle
last yearThanks so much for the help. Did you get the windows with the 1 1/2 inch flange and covered it up? Really like the finish!







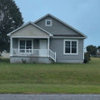


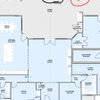
PDM Construction