kitchen table size. pls help in deciding size
Simon Mercieca
5 years ago
Featured Answer
Sort by:Oldest
Comments (62)
felizlady
5 years agoDanny Stumpo
5 years agoRelated Professionals
Glens Falls Architects & Building Designers · Greensboro Kitchen & Bathroom Designers · New Castle Kitchen & Bathroom Designers · Wesley Chapel Kitchen & Bathroom Designers · Asheville Furniture & Accessories · Forest Hills General Contractors · Greenville General Contractors · Keene General Contractors · Martinsville General Contractors · Milton General Contractors · Islip Kitchen & Bathroom Remodelers · Richland Kitchen & Bathroom Remodelers · Country Club Cabinets & Cabinetry · Jefferson Valley-Yorktown Cabinets & Cabinetry · Hermosa Beach Tile and Stone Contractorsmaggieq
5 years agoSimon Mercieca
5 years agoSabrina Alfin Interiors
5 years agolast modified: 5 years agoSimon Mercieca
5 years agoSimon Mercieca
5 years agoilesliemy
5 years agoMid America Mom
5 years agodella70
5 years agoSimon Mercieca
5 years agodella70
5 years agolast modified: 5 years agolucky998877
5 years agobarbarapepper
5 years agoalex9179
5 years agoSimon Mercieca
5 years agoMid America Mom
5 years agoSimon Mercieca
5 years agoUser
5 years agoSimon Mercieca
5 years agoMrs Pete
5 years agokatinparadise
5 years agoMid America Mom
5 years agolast modified: 5 years agoUser
5 years agolast modified: 5 years agoSimon Mercieca
5 years agoGreenDesigns
5 years agoalex9179
5 years agoSimon Mercieca
5 years agoalex9179
5 years agoSimon Mercieca
5 years agoalex9179
5 years agolast modified: 5 years agoSimon Mercieca
5 years agoalex9179
5 years agoSimon Mercieca
5 years agoSammie J
5 years agoalex9179
5 years agoSimon Mercieca
5 years agoGerry
5 years agoMarleneM
5 years agoKK1000
5 years agoKK1000
5 years agoartistsharonva
5 years agolast modified: 5 years agoSimon Mercieca
5 years agoimhofan
5 years agoSimon Mercieca
5 years agoLisa Stevenson Interiors
5 years agoSam Gorson
5 years agoCheryl Smith
5 years agoCheryl Smith
5 years agoSimon Mercieca
5 years ago
Related Stories

KITCHEN DESIGNGoodbye, Island. Hello, Kitchen Table
See why an ‘eat-in’ table can sometimes be a better choice for a kitchen than an island
Full Story
BEFORE AND AFTERSKitchen of the Week: Bungalow Kitchen’s Historic Charm Preserved
A new design adds function and modern conveniences and fits right in with the home’s period style
Full Story
KITCHEN DESIGNKey Measurements to Help You Design Your Kitchen
Get the ideal kitchen setup by understanding spatial relationships, building dimensions and work zones
Full Story
MOST POPULAR7 Ways to Design Your Kitchen to Help You Lose Weight
In his new book, Slim by Design, eating-behavior expert Brian Wansink shows us how to get our kitchens working better
Full Story
KITCHEN DESIGNTake a Seat at the New Kitchen-Table Island
Hybrid kitchen islands swap storage for a table-like look and more seating
Full Story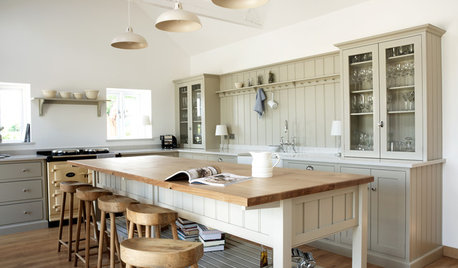
FURNITUREKitchen Tables for the Real Lives We’re Living
They see it all: homework, stories and, of course, meals
Full Story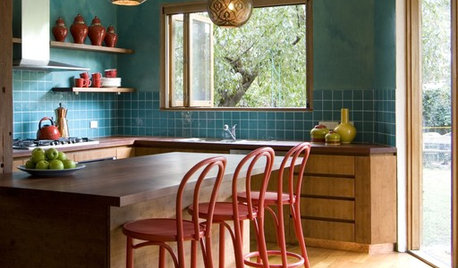
KITCHEN DESIGNKitchen Workbook: Tools to Pick Kitchen Stools
There's more to choosing a kitchen stool than you may think. These guidelines help remove the guesswork when you're picking a perch
Full Story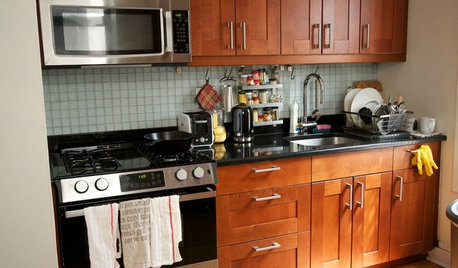
KITCHEN DESIGNKitchen of the Week: A Cooking Maven's Small Kitchen
A food blogger shows that an amazing meal can be whipped up in any size kitchen with the right tools, storage and attitude
Full Story
KITCHEN DESIGNCottage Kitchen’s Refresh Is a ‘Remodel Lite’
By keeping what worked just fine and spending where it counted, a couple saves enough money to remodel a bathroom
Full StoryMore Discussions








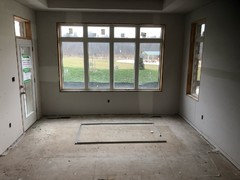
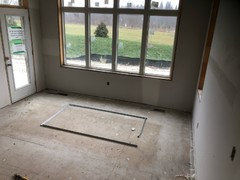
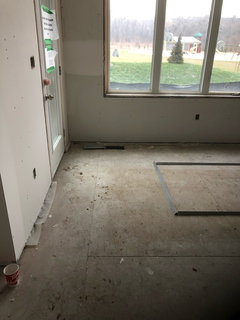
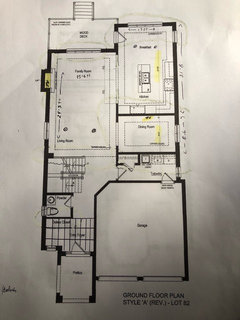
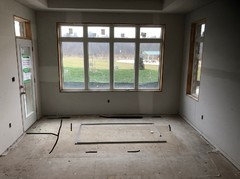
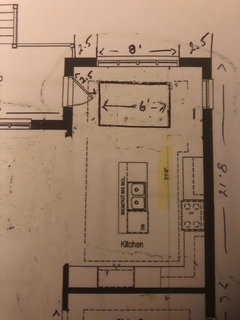

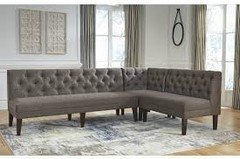




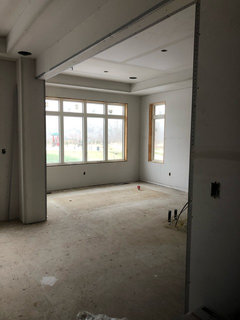

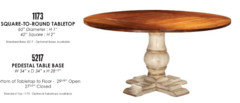
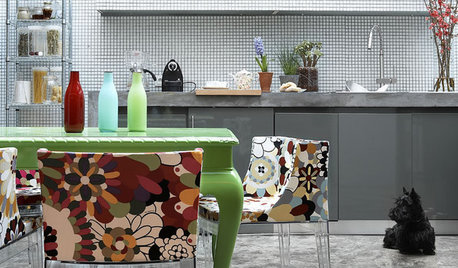





Sabrina Alfin Interiors