Help me with lighting a tiling a narrow half-bath
Maria M.
4 years ago
Featured Answer
Comments (20)
Patricia Colwell Consulting
4 years agolast modified: 4 years agoMaria M.
4 years agoRelated Professionals
Arkansas Interior Designers & Decorators · Centerville Interior Designers & Decorators · Washington Interior Designers & Decorators · Bull Run Architects & Building Designers · Bethpage Kitchen & Bathroom Designers · El Dorado Hills Kitchen & Bathroom Designers · Plymouth Kitchen & Bathroom Designers · Reedley Kitchen & Bathroom Designers · Carlisle Furniture & Accessories · Lake Magdalene Furniture & Accessories · Elgin General Contractors · Greenville General Contractors · Hartford General Contractors · Little Egg Harbor Twp General Contractors · Waimalu General ContractorsJennifer Hogan
4 years agoMaria M.
4 years agoJennifer Hogan
4 years agoMaria M.
4 years agoMaria M.
4 years agoJennifer Hogan
4 years agoMaria M.
4 years agoJWCreative LLC
4 years agoMaria M.
4 years agoMaria M.
4 years agoJWCreative LLC
4 years agoMaria M.
4 years agoJWCreative LLC
4 years agoMaria M.
4 years agolast modified: 4 years ago
Related Stories

BATHROOM DESIGNBathroom of the Week: Light, Airy and Elegant Master Bath Update
A designer and homeowner rethink an awkward layout and create a spa-like retreat with stylish tile and a curbless shower
Full Story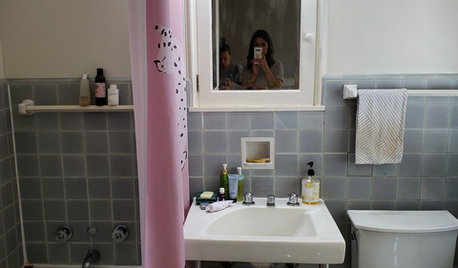
BEFORE AND AFTERSSee How Tile and Brass Updated This Tiny Bath
A fresh palette of white, gray and brass pairs with a floating vanity to keep things feeling light and airy
Full Story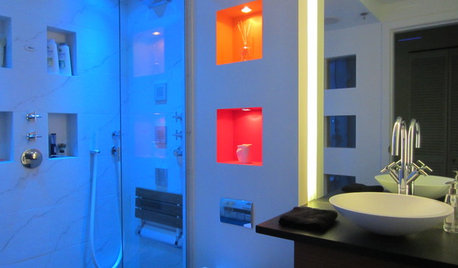
HEALTHY HOMEBath Design: Renew Body and Mind With Colorful Light
Take one tired, stressed-out self. Rinse in a shower bathed in blue light (or any color you like). Repeat
Full Story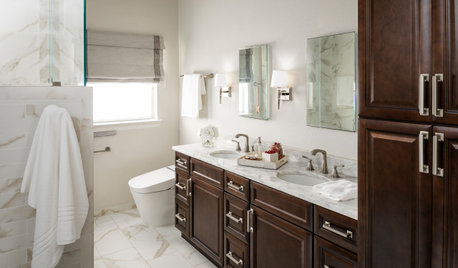
BATHROOM DESIGNBathroom of the Week: Pamper-Me Features and Marble-Like Tile
An Orlando, Florida, couple’s former cramped, dated master bathroom gets an elegant, contemporary update
Full Story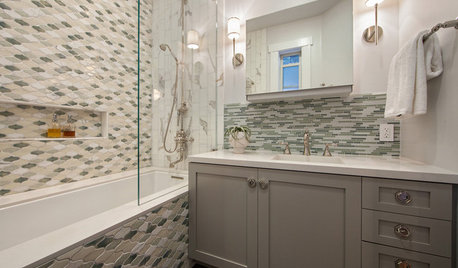
BEFORE AND AFTERSRoom of the Day: Tile Patterns Mix It Up in a Master Bath
Contemporary and classic elements mix in a boldly detailed San Francisco bathroom makeover
Full Story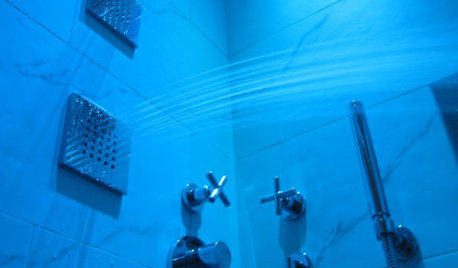
BATHROOM DESIGNShower Lights Bathe Bathrooms in Brightness
Lighting in colors as dazzling or soothing as you choose can bring a whole new dimension to your shower routine
Full Story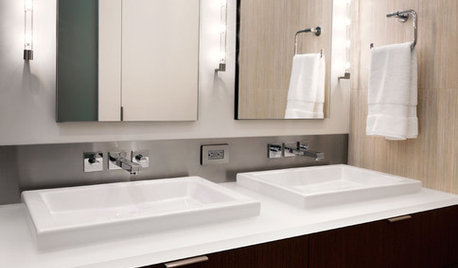
BATHROOM DESIGNUniversal Bath Design: Light Your Bathroom for All Ages and Abilities
Learn about uplighting, downlighting, visual cueing and avoiding glare for a bathroom that's safe and works for all
Full Story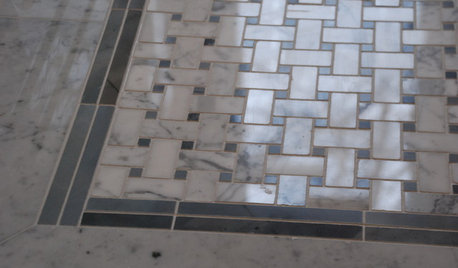
BATHROOM DESIGN'Weave' Stone Tile for an Elegant Bath
Basketweave Mosaics Add Style and Dimension to a Tile Floor
Full StoryMore Discussions






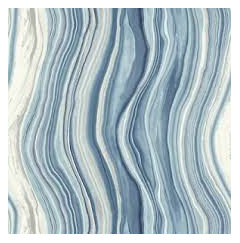

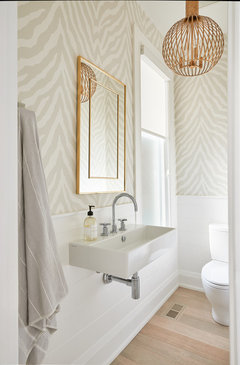



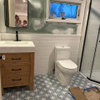



Jennifer Hogan