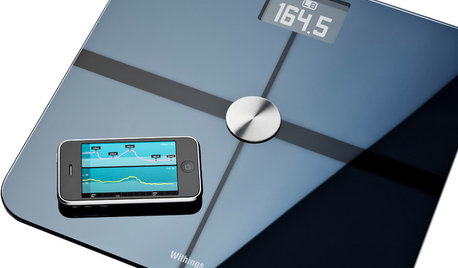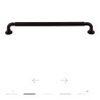Appliances help!
charurut
2 years ago
Related Stories

KITCHEN DESIGNHere's Help for Your Next Appliance Shopping Trip
It may be time to think about your appliances in a new way. These guides can help you set up your kitchen for how you like to cook
Full Story
STANDARD MEASUREMENTSKey Measurements to Help You Design Your Home
Architect Steven Randel has taken the measure of each room of the house and its contents. You’ll find everything here
Full Story
HOME TECHGadgets Help You Watch Your Health at Home
See the crop of new devices that can monitor your body's vital signs and environment for health, fitness and fun
Full Story
KITCHEN DESIGNKey Measurements to Help You Design Your Kitchen
Get the ideal kitchen setup by understanding spatial relationships, building dimensions and work zones
Full Story
ORGANIZINGDo It for the Kids! A Few Routines Help a Home Run More Smoothly
Not a Naturally Organized person? These tips can help you tackle the onslaught of papers, meals, laundry — and even help you find your keys
Full Story
GREEN DECORATING8 Questions to Help You See Through Green Hype
With the ecofriendly bandwagon picking up some dubious passengers, here's how to tell truly green products and services from the imposters
Full Story
MOST POPULAR7 Ways to Design Your Kitchen to Help You Lose Weight
In his new book, Slim by Design, eating-behavior expert Brian Wansink shows us how to get our kitchens working better
Full Story
BATHROOM MAKEOVERSRoom of the Day: See the Bathroom That Helped a House Sell in a Day
Sophisticated but sensitive bathroom upgrades help a century-old house move fast on the market
Full Story
MOVINGRelocating Help: 8 Tips for a Happier Long-Distance Move
Trash bags, houseplants and a good cry all have their role when it comes to this major life change
Full Story
LIFE12 House-Hunting Tips to Help You Make the Right Choice
Stay organized and focused on your quest for a new home, to make the search easier and avoid surprises later
Full StoryMore Discussions










Toronto Veterinarian
anj_p
Related Professionals
Commerce City Kitchen & Bathroom Designers · Vineyard Kitchen & Bathroom Designers · Shamong Kitchen & Bathroom Remodelers · Four Corners Kitchen & Bathroom Designers · Allouez Kitchen & Bathroom Remodelers · Biloxi Kitchen & Bathroom Remodelers · Channahon Kitchen & Bathroom Remodelers · Oklahoma City Kitchen & Bathroom Remodelers · Republic Kitchen & Bathroom Remodelers · Appleton Interior Designers & Decorators · Charleston Interior Designers & Decorators · White House Kitchen & Bathroom Designers · Bensenville Kitchen & Bathroom Designers · Encinitas Furniture & Accessories · Annandale General ContractorscharurutOriginal Author
mama goose_gw zn6OH
Patricia Colwell Consulting
charurutOriginal Author
remodeling1840
charurutOriginal Author
Toronto Veterinarian