Hood Dilemma with High Ceiling
HU-158197492
last year
last modified: last year
Featured Answer
Comments (15)
kudzu9
last yearRachel Lee
last yearRelated Professionals
Morton Grove Interior Designers & Decorators · De Pere Architects & Building Designers · Schiller Park Architects & Building Designers · Yeadon Architects & Building Designers · Culver City Furniture & Accessories · Pinehurst Furniture & Accessories · Cedar Hill General Contractors · Hillsboro General Contractors · Wood River Kitchen & Bathroom Remodelers · Citrus Park Kitchen & Bathroom Remodelers · Overland Park Kitchen & Bathroom Remodelers · North Chicago Kitchen & Bathroom Remodelers · North Massapequa Cabinets & Cabinetry · Palisades Park Cabinets & Cabinetry · White Oak Cabinets & CabinetryBrugnoni Design
last yearptreckel
last yearsofikbr
last yearSarah
last yearPatricia Colwell Consulting
last yearKristin Petro Interiors, Inc.
last yearHU-158197492
last yearchispa
last yearlast modified: last yearstiley
last yearHU-158197492
last yearShasta
last yearFrank and Frank
last year
Related Stories
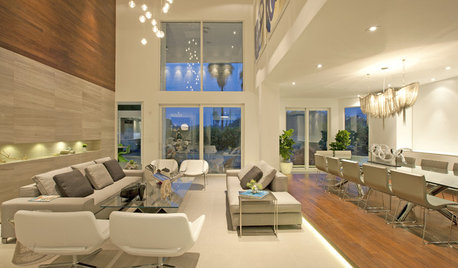
DECORATING GUIDESHow to Work With a High Ceiling
Learn how to use scale, structure and shapes to create a homey-feeling space below a grand ceiling
Full Story
KITCHEN OF THE WEEKKitchen of the Week: Blue Cabinets, High Ceilings and Big Windows
A colorful, spacious and eclectic kitchen in the Texas Hill Country takes full advantage of outside views and sunshine
Full Story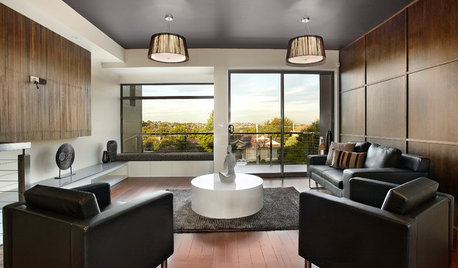
COLOR11 Reasons to Paint Your Ceiling Black
Mask flaws, trick the eye, create drama ... a black ceiling solves a host of design dilemmas while looking smashing
Full Story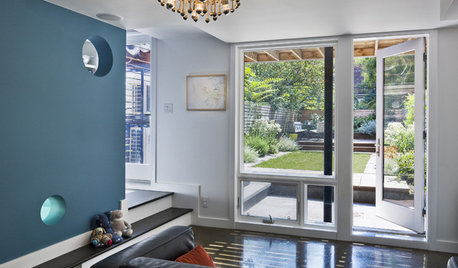
LIGHTINGDramatic Lighting for Low Ceilings
No room for a big chandelier? See how your overhead lighting can still make a statement
Full Story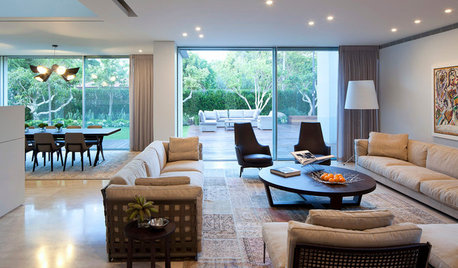
DECORATING GUIDES11 Tricks to Make a Ceiling Look Higher
More visual height is no stretch when you pick the right furniture, paint and lighting
Full Story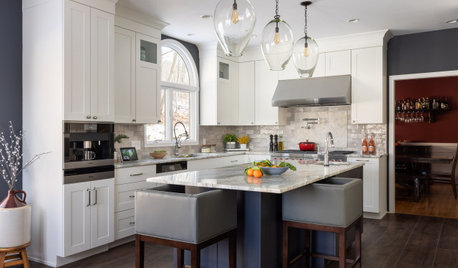
KITCHEN DESIGNKitchen of the Week: High-Performance Style for Avid Cooks
A designer helps a couple create an elegant, hardworking kitchen with pro appliances and specialized storage features
Full Story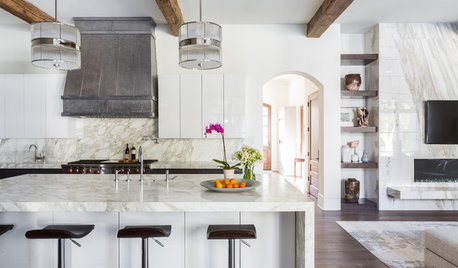
KITCHEN DESIGNNew This Week: 3 High-Contrast Luxe Kitchens
These extra-large spaces stun with some of the most stylishly elegant materials and features money can buy
Full Story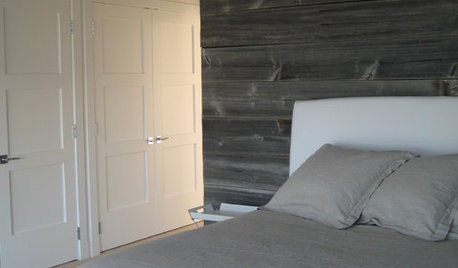
REMODELING GUIDESDesign Dilemma: How Do I Modernize My Cedar Walls?
8 Ways to Give Wood Walls a More Contemporary Look
Full Story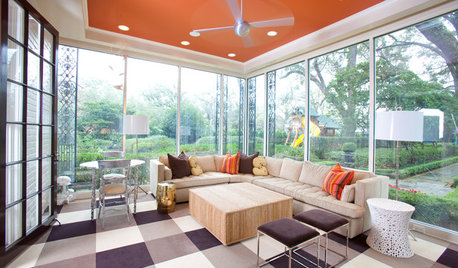
MOST POPULARHeads-Up Hues: 10 Bold Ceiling Colors
Visually raise or lower a ceiling, or just add an eyeful of interest, with paint from splashy to soothing
Full StoryMore Discussions







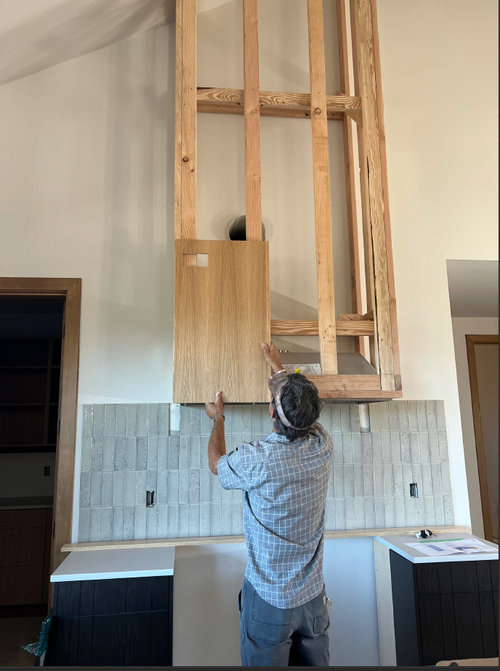


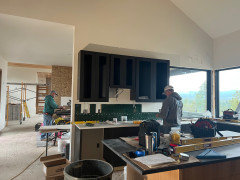
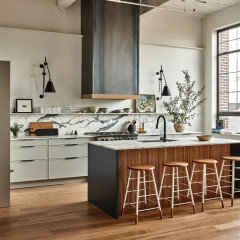


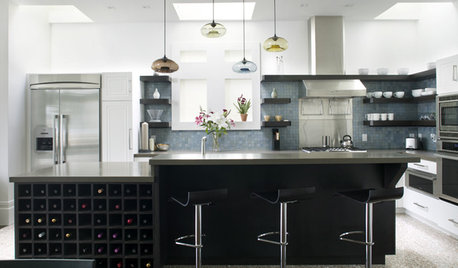



stiley