My 1963 kitchen transformed !
Sally Villeneuve
10 years ago
Featured Answer
Comments (120)
Alice Spiro
10 years agoAlice Spiro
10 years agoSally Villeneuve
10 years agoAlice Spiro
10 years agoSally Villeneuve
10 years agoSally Villeneuve
10 years agoSally Villeneuve
10 years agoAlice Spiro
10 years agoSally Villeneuve
10 years agoAlice Spiro
10 years agoSally Villeneuve
10 years agoluckey85
10 years agoluckey85
10 years agoSally Villeneuve
10 years agoSally Villeneuve
10 years agoAnne
10 years agoSally Villeneuve
10 years agoAnne
10 years agoSally Villeneuve
10 years agoluckey85
10 years agoAnne
10 years agoluckey85
10 years agoSally Villeneuve
10 years agoluckey85
10 years agoSally Villeneuve
10 years agoluckey85
10 years agoSally Villeneuve
10 years agoSally Villeneuve
10 years agoSally Villeneuve
10 years agoSally Villeneuve
10 years agoSally Villeneuve
10 years agoSally Villeneuve
10 years agoSally Villeneuve
10 years agoelaynemt
10 years agoSally Villeneuve
10 years agoelaynemt
10 years agoelaynemt
10 years agoSally Villeneuve
10 years agoSally Villeneuve
10 years agoSally Villeneuve
10 years agoTotal Solutions Group
10 years agolast modified: 10 years agoSally Villeneuve thanked Total Solutions GroupSally Villeneuve
10 years ago123 Remodeling Inc.
9 years agoSally Villeneuve
9 years ago
Related Stories
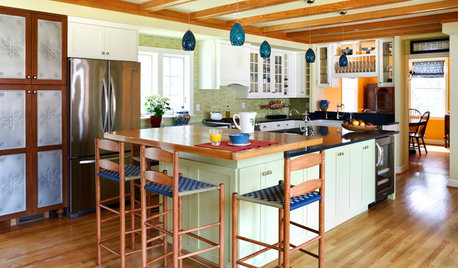
KITCHEN DESIGNKitchen of the Week: Transformed Garage in D.C.
A smart spatial arrangement and cheery colors helped turn this Washington, D.C., garage into a functional and family-friendly kitchen
Full Story
KITCHEN DESIGNKitchen of the Week: An Open and Light-Filled Transformation
An early 20th-century Oregon home gets a sidewalk-cafe style remodel
Full Story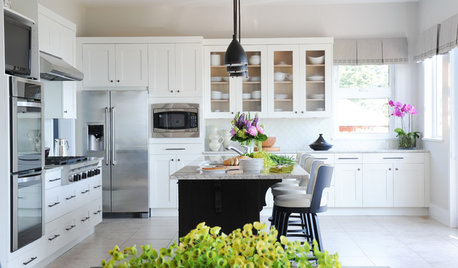
INSIDE HOUZZInside Houzz: Refaced Cabinets Transform a Kitchen
No walls came down. No windows were added. But this once-dark kitchen looks completely different, thanks to bright new surfaces
Full Story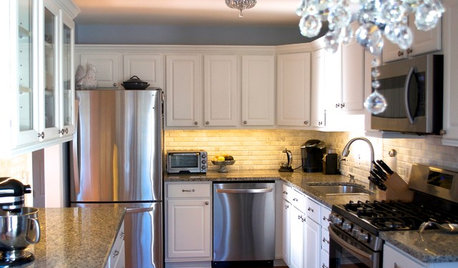
KITCHEN DESIGNDIY Spirit and $8,700 Transform a Townhouse Kitchen
The Spanos taught themselves some remodeling tricks, created a Houzz ideabook and then got to work on their kitchen makeover
Full Story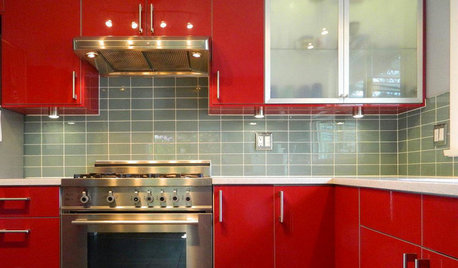
SHOP HOUZZShop Houzz: Transform Your Kitchen Backsplash
Raise the bar on your kitchen backsplash with a tile, paint or wallpaper update
Full Story0
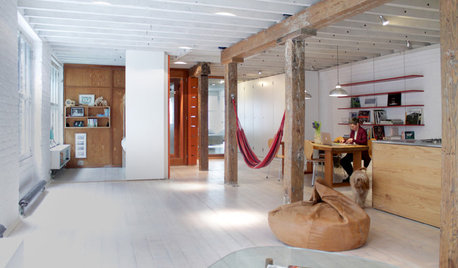
MY HOUZZMy Houzz: White and Bright Transformation of a Central London Loft
See how this architect-photographer couple transformed their family’s home into an airy, contemporary space
Full Story
GARDENING FOR BIRDSWild Birds Transform a Woman’s Garden and Life
How Sharon Sorenson created a wildlife haven and became the Bird Lady of Southern Indiana
Full Story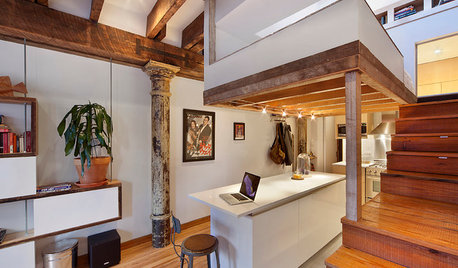
SMALL HOMESHouzz Tour: Lofty Ambitions Transform a Manhattan Apartment
Thanks to a loft bed and clever features, this home’s compact footprint doesn’t cramp the owner’s style
Full Story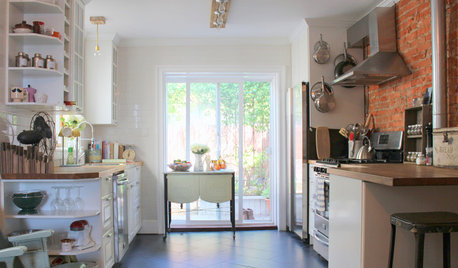
HOUZZ TOURSMy Houzz: DIY Efforts Transform a South Philly Row House
Elbow grease and creative thinking take an early-1900s home in Pennsylvania into the realm of knockout style
Full Story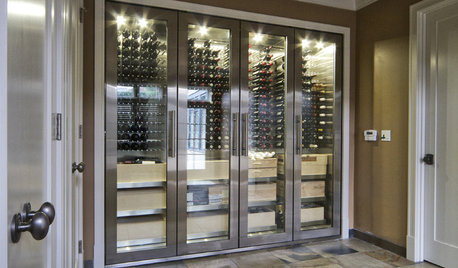
WINE CELLARS8 Tips to Transform Your Basement Into a Wine Cellar
Enjoy a "very good year" as often as you like when you curate favorite vintages in your own basement wine cellar
Full Story





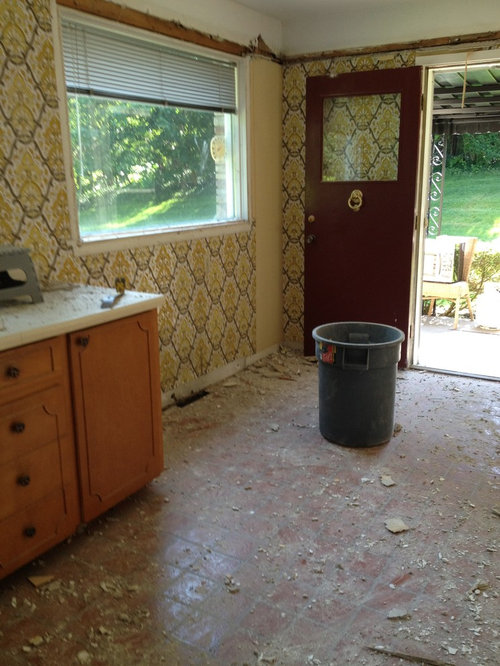
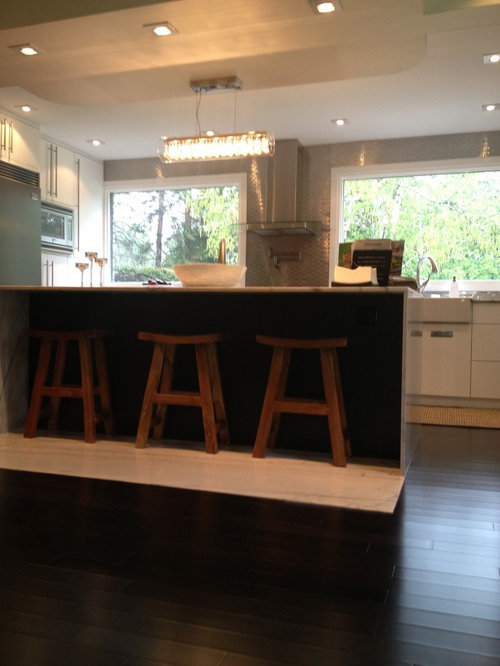
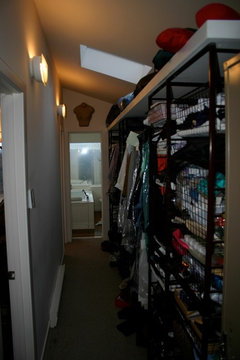
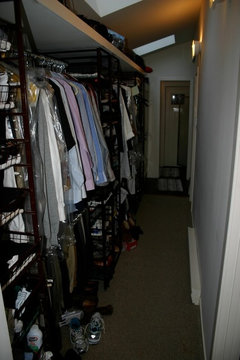

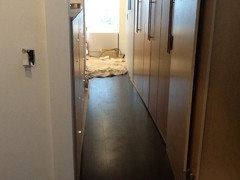



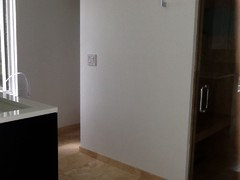



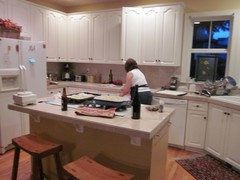
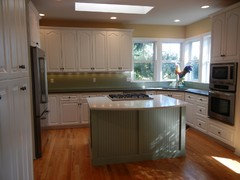

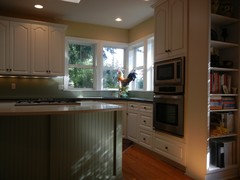
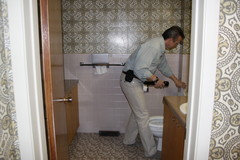

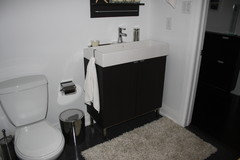
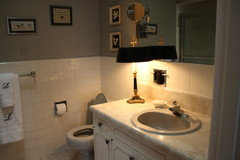
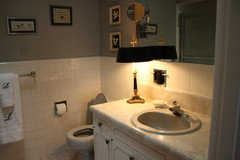
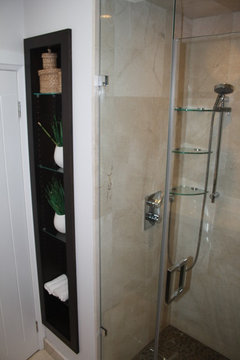


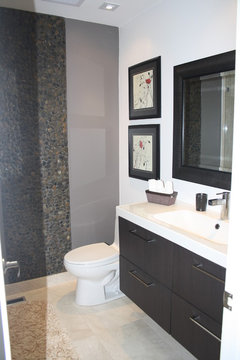
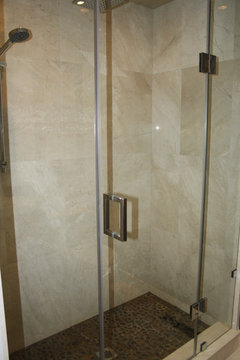

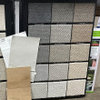


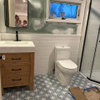
Studio M Interior Design