Help me pick between two new kitchen layouts
nspinsc
6 years ago
Featured Answer
Comments (31)
Related Professionals
Holden Kitchen & Bathroom Remodelers · Glendale Kitchen & Bathroom Remodelers · Hainesport General Contractors · Gainesville General Contractors · New River Architects & Building Designers · Stuart Furniture & Accessories · Sahuarita Furniture & Accessories · Converse General Contractors · Corsicana General Contractors · Del Aire General Contractors · Ken Caryl General Contractors · Toms River Kitchen & Bathroom Remodelers · North Massapequa Cabinets & Cabinetry · Palisades Park Cabinets & Cabinetry · Tooele Cabinets & Cabinetryauntthelma
6 years agowickedwhite
6 years agonspinsc
6 years agolast modified: 6 years agonspinsc
6 years agolast modified: 6 years agonspinsc
6 years agonspinsc
6 years agoemilyam819
6 years agoCarrie B
6 years agolast modified: 6 years agoJudyG Designs
6 years agosofaspud
6 years agolisa_a
6 years agodecoenthusiaste
6 years agonspinsc
6 years agolast modified: 6 years agonspinsc
6 years agonspinsc
6 years agomiss lindsey (She/Her)
6 years agolisa_a
6 years agolisa_a
6 years agoM Studio
6 years ago
Related Stories
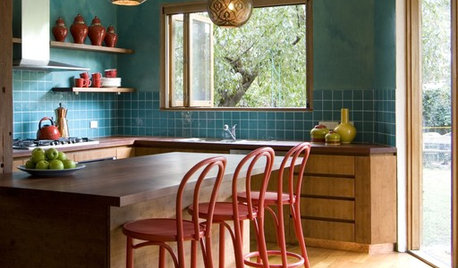
KITCHEN DESIGNKitchen Workbook: Tools to Pick Kitchen Stools
There's more to choosing a kitchen stool than you may think. These guidelines help remove the guesswork when you're picking a perch
Full Story
KITCHEN DESIGNKitchen Layouts: Ideas for U-Shaped Kitchens
U-shaped kitchens are great for cooks and guests. Is this one for you?
Full Story
KITCHEN MAKEOVERSKitchen of the Week: Soft and Creamy Palette and a New Layout
A designer helps her cousin reconfigure a galley layout to create a spacious new kitchen with two-tone cabinets
Full Story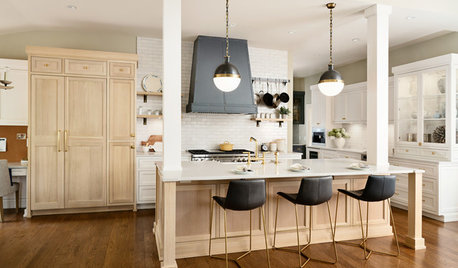
KITCHEN DESIGNBleached White Oak Cabinets Star in This Two-Tone Kitchen
The cabinets and a new layout transform a once-dark New Jersey kitchen into a light and bright space
Full Story
KITCHEN DESIGNWhite Kitchen Cabinets and an Open Layout
A designer helps a couple create an updated condo kitchen that takes advantage of the unit’s sunny top-floor location
Full Story
PRODUCT PICKSGuest Picks: In the Kitchen With Kids
Whether you're making cookies or stirring up cocoa, these kitchen finds can help put family togetherness on tap
Full Story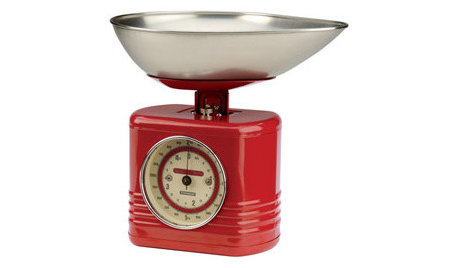
PRODUCT PICKSGuest Picks: Measuring Up in the Kitchen
Weighing the idea of adding a scale to your kitchen? These handy cooking tools help with everything from baking to portion control
Full Story
ARCHITECTUREHouse-Hunting Help: If You Could Pick Your Home Style ...
Love an open layout? Steer clear of Victorians. Hate stairs? Sidle up to a ranch. Whatever home you're looking for, this guide can help
Full Story
MOST POPULAR7 Ways to Design Your Kitchen to Help You Lose Weight
In his new book, Slim by Design, eating-behavior expert Brian Wansink shows us how to get our kitchens working better
Full Story
SMALL KITCHENSSmaller Appliances and a New Layout Open Up an 80-Square-Foot Kitchen
Scandinavian style also helps keep things light, bright and airy in this compact space in New York City
Full StoryMore Discussions







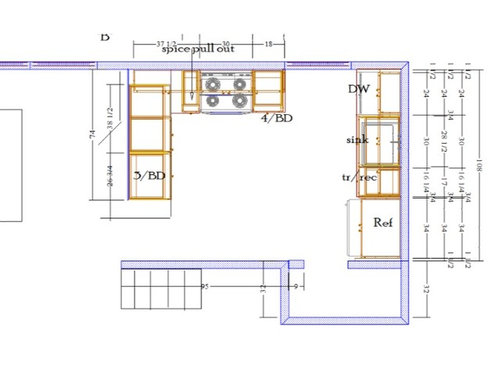
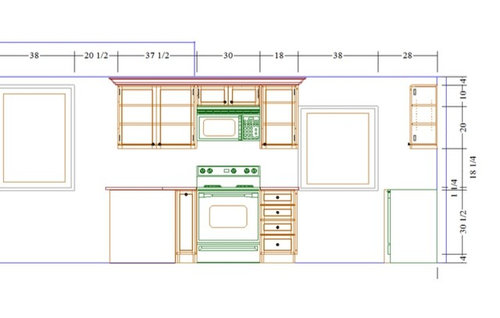



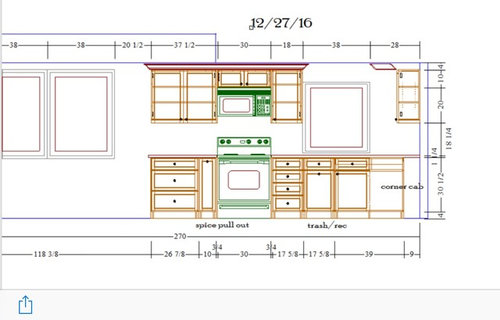
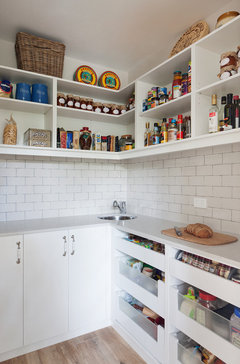



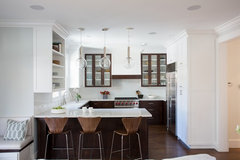
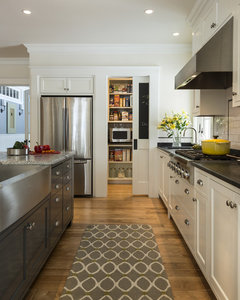
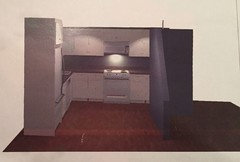
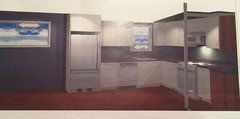
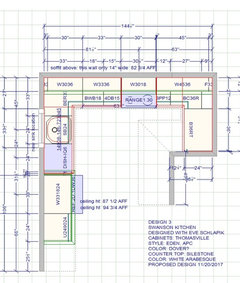

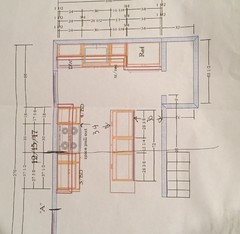
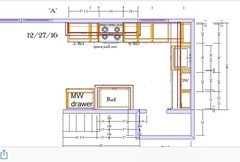
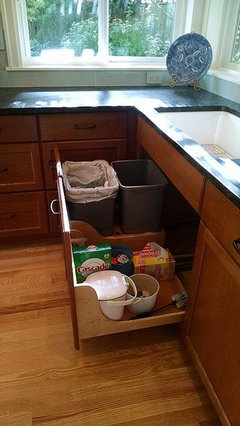

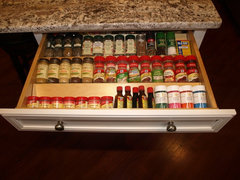
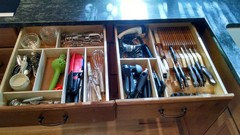

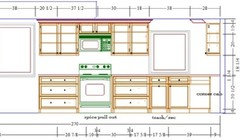
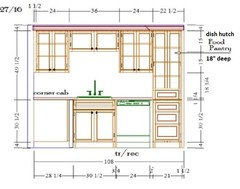



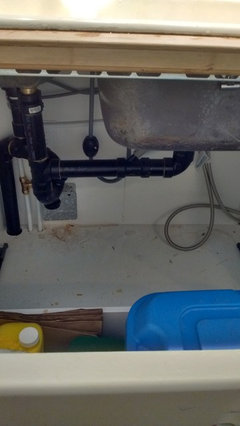


futura431