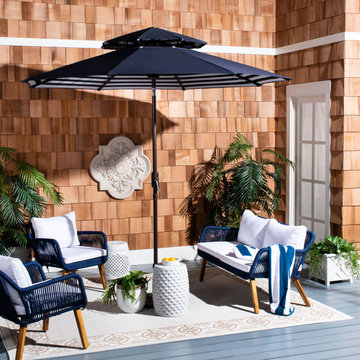Search results for "Machine" in Home Design Ideas

Example of a large trendy u-shaped medium tone wood floor and brown floor eat-in kitchen design in Denver with a farmhouse sink, flat-panel cabinets, light wood cabinets, stainless steel appliances, an island, concrete countertops, gray backsplash, marble backsplash and gray countertops

Erika Bierman Photography www.erikabiermanphotography.com
Example of a small classic l-shaped laundry room design in Los Angeles with recessed-panel cabinets, light wood cabinets, white walls, a stacked washer/dryer and white countertops
Example of a small classic l-shaped laundry room design in Los Angeles with recessed-panel cabinets, light wood cabinets, white walls, a stacked washer/dryer and white countertops
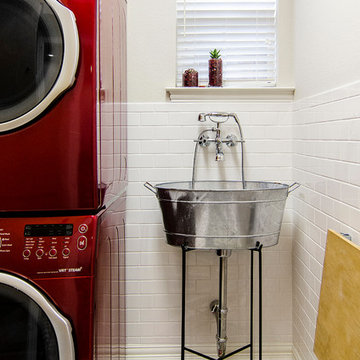
Lauren Brown: www.versatileimaging.com
Inspiration for a timeless ceramic tile and white floor laundry room remodel in Dallas with an utility sink, a stacked washer/dryer and white walls
Inspiration for a timeless ceramic tile and white floor laundry room remodel in Dallas with an utility sink, a stacked washer/dryer and white walls
Find the right local pro for your project

Enclosed kitchen - large transitional u-shaped terra-cotta tile enclosed kitchen idea in Dallas with an undermount sink, shaker cabinets, white cabinets, quartzite countertops, white backsplash, ceramic backsplash, paneled appliances and an island

Jules Nolet
Trendy kitchen photo in San Francisco with colored appliances, subway tile backsplash, granite countertops, gray cabinets, white backsplash and recessed-panel cabinets
Trendy kitchen photo in San Francisco with colored appliances, subway tile backsplash, granite countertops, gray cabinets, white backsplash and recessed-panel cabinets

Modern Shaker Kitchen Pantry cabinet with breakfast station and pocket doors.
Photography by Nick Smith
Kitchen - large transitional light wood floor kitchen idea in London with quartzite countertops, white backsplash, subway tile backsplash, stainless steel appliances and white countertops
Kitchen - large transitional light wood floor kitchen idea in London with quartzite countertops, white backsplash, subway tile backsplash, stainless steel appliances and white countertops

Example of a small classic single-wall medium tone wood floor wet bar design in Orlando with an undermount sink, recessed-panel cabinets, black cabinets, laminate countertops and multicolored backsplash
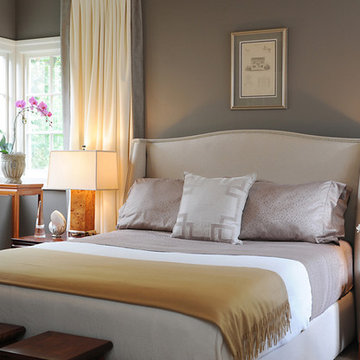
Photography by Emily Payne
Elegant master bedroom photo in San Francisco with gray walls
Elegant master bedroom photo in San Francisco with gray walls

Under counter laundry in bathroom. Avonite counter with integral sink. Slate flooring and Maple cabinets.
Cathy Schwabe Architecture.
Photograph by David Wakely.

kyle caldwell
Country single-wall brick floor utility room photo in Boston with a farmhouse sink, open cabinets, white cabinets, white walls, a side-by-side washer/dryer and white countertops
Country single-wall brick floor utility room photo in Boston with a farmhouse sink, open cabinets, white cabinets, white walls, a side-by-side washer/dryer and white countertops

Donna Dotan Photography Inc.
Example of a transitional single-wall laundry closet design in New York with white cabinets, white walls, a side-by-side washer/dryer and white countertops
Example of a transitional single-wall laundry closet design in New York with white cabinets, white walls, a side-by-side washer/dryer and white countertops

Bethany Nauert Photography
Example of a classic l-shaped laundry room design in Los Angeles with gray cabinets, recessed-panel cabinets, a side-by-side washer/dryer and white countertops
Example of a classic l-shaped laundry room design in Los Angeles with gray cabinets, recessed-panel cabinets, a side-by-side washer/dryer and white countertops

The marble checkerboard floor and black cabinets make this laundry room unusually elegant.
Inspiration for a small timeless l-shaped multicolored floor dedicated laundry room remodel in Los Angeles with black cabinets, a stacked washer/dryer, an undermount sink, shaker cabinets, multicolored walls and white countertops
Inspiration for a small timeless l-shaped multicolored floor dedicated laundry room remodel in Los Angeles with black cabinets, a stacked washer/dryer, an undermount sink, shaker cabinets, multicolored walls and white countertops
Reload the page to not see this specific ad anymore

Jeff Herr
Eat-in kitchen - mid-sized traditional galley medium tone wood floor eat-in kitchen idea in Atlanta with gray cabinets, an undermount sink, granite countertops, white backsplash, subway tile backsplash, stainless steel appliances and an island
Eat-in kitchen - mid-sized traditional galley medium tone wood floor eat-in kitchen idea in Atlanta with gray cabinets, an undermount sink, granite countertops, white backsplash, subway tile backsplash, stainless steel appliances and an island

Custom cabinetry conceals laundry equipment while the quartz stone top provides ample space for folding.
Minimalist master gray floor bathroom photo in Philadelphia with flat-panel cabinets, medium tone wood cabinets, white walls, an undermount sink, white countertops, a wall-mount toilet and quartz countertops
Minimalist master gray floor bathroom photo in Philadelphia with flat-panel cabinets, medium tone wood cabinets, white walls, an undermount sink, white countertops, a wall-mount toilet and quartz countertops
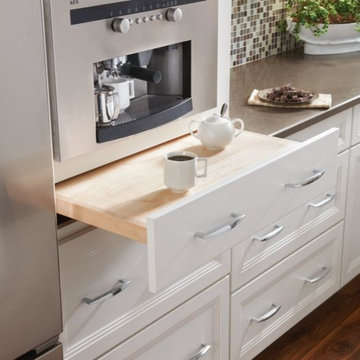
Inspiration for a modern medium tone wood floor kitchen remodel in New Orleans with recessed-panel cabinets, white cabinets, mosaic tile backsplash and stainless steel appliances
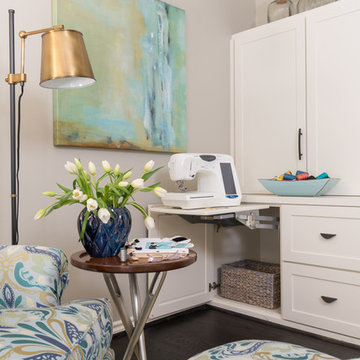
Client downsizing into an 80's hi-rise condo hired designer to convert the small sitting room between the master bedroom & bathroom to her Home Office. Although the client, a female executive, was retiring, her many obligations & interests required an efficient space for her active future. Interior Design by Dona Rosene Interiors. Photos by Michael Hunter
Showing Results for "Machine"
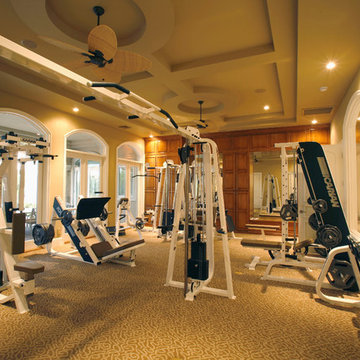
Home weight room - large traditional carpeted home weight room idea in Las Vegas with beige walls

Richard Mandelkorn
A newly connected hallway leading to the master suite had the added benefit of a new laundry closet squeezed in; the original home had a cramped closet in the kitchen downstairs. The space was made efficient with a countertop for folding, a hanging drying rack and cabinet for storage. All is concealed by a traditional barn door, and lit by a new expansive window opposite.
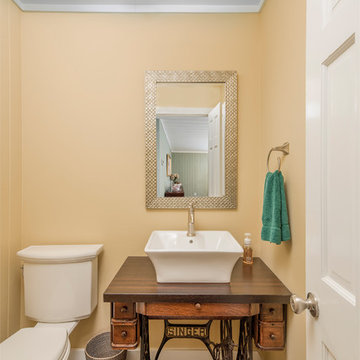
Construction by Island Creek Builders, LLC., Kitchen design by Mindy for Creekside Cabinets, Photos by Archie Lewis, Smart Focus Photography
Powder room - traditional medium tone wood floor powder room idea in Other with furniture-like cabinets, a two-piece toilet, yellow walls, a vessel sink, wood countertops and brown countertops
Powder room - traditional medium tone wood floor powder room idea in Other with furniture-like cabinets, a two-piece toilet, yellow walls, a vessel sink, wood countertops and brown countertops
1









