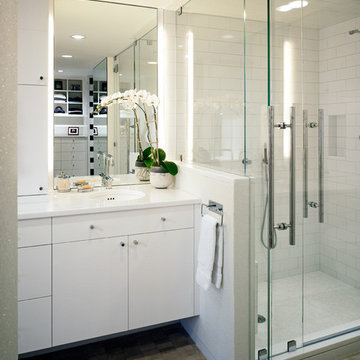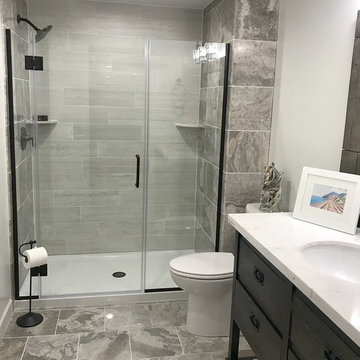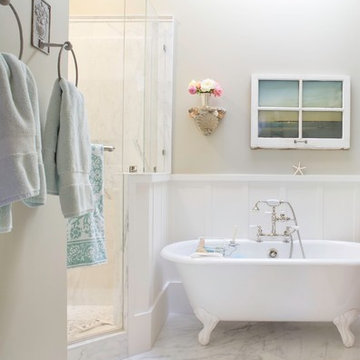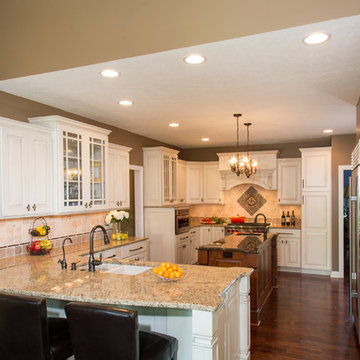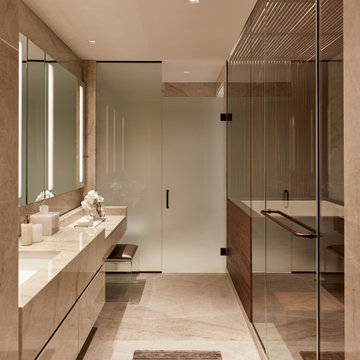Search results for "Windowless bathrooms" in Home Design Ideas

Clear glass and a curbless shower seamlessly integrate the small bathroom's spaces with zen-like functionality.
© Jeffrey Totaro, photographer
Example of a trendy beige tile and stone tile porcelain tile and beige floor walk-in shower design in Philadelphia with an undermount sink, flat-panel cabinets, medium tone wood cabinets, beige walls and white countertops
Example of a trendy beige tile and stone tile porcelain tile and beige floor walk-in shower design in Philadelphia with an undermount sink, flat-panel cabinets, medium tone wood cabinets, beige walls and white countertops
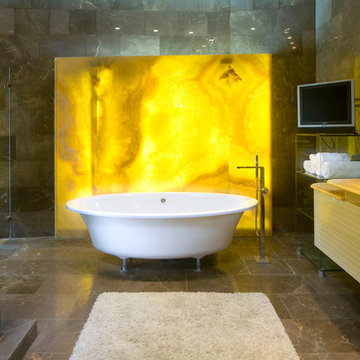
Architects : linenberg rozen architects : www.r-l-arch.com
Example of a trendy stone slab claw-foot bathtub design in Other with onyx countertops
Example of a trendy stone slab claw-foot bathtub design in Other with onyx countertops
Find the right local pro for your project

A typical post-1906 Noe Valley house is simultaneously restored, expanded and redesigned to keep what works and rethink what doesn’t. The front façade, is scraped and painted a crisp monochrome white—it worked. The new asymmetrical gabled rear addition takes the place of a windowless dead end box that didn’t. A “Great kitchen”, open yet formally defined living and dining rooms, a generous master suite, and kid’s rooms with nooks and crannies, all make for a newly designed house that straddles old and new.
Structural Engineer: Gregory Paul Wallace SE
General Contractor: Cardea Building Co.
Photographer: Open Homes Photography
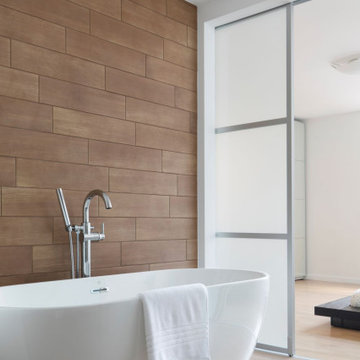
Project published in Modern Luxury Interiors October 2019
https://digital.modernluxury.com/publication/?i=623130&ver=html5&p=114
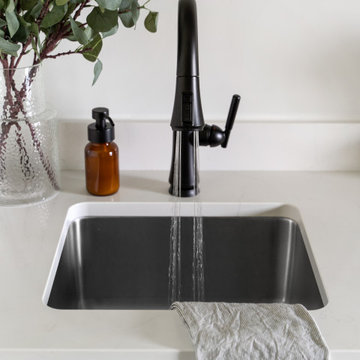
Sponsored
Columbus, OH
Dave Fox Design Build Remodelers
Columbus Area's Luxury Design Build Firm | 17x Best of Houzz Winner!
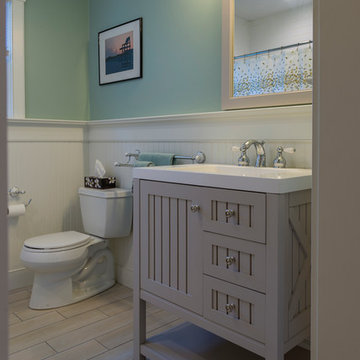
A. R. Sinclair Photography
Bathroom - coastal multicolored tile and subway tile bathroom idea in Boston with a console sink, furniture-like cabinets, beige cabinets and a two-piece toilet
Bathroom - coastal multicolored tile and subway tile bathroom idea in Boston with a console sink, furniture-like cabinets, beige cabinets and a two-piece toilet
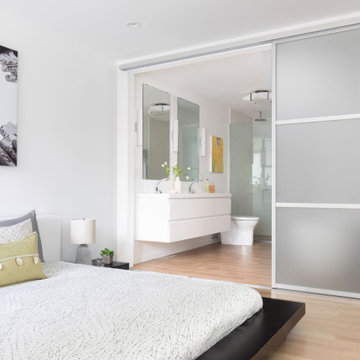
Project published in Modern Luxury Interiors October 2019
https://digital.modernluxury.com/publication/?i=623130&ver=html5&p=114
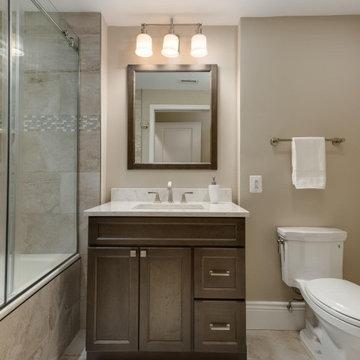
The look and feel was completely updated with a new Cabico vanity in the stain “Ethiopia,” an LG Viatera “Clarino” quartz countertop, white Mirabelle “Myers” rectangular sink and a Delta “Dryden” faucet. The same Top Knobs “Ascendra” hardware used in the Master Bath were used in this bathroom, but in brushed nickel. A Hudson Valley “Keswick”sconce in satin nickel adds much-needed light to this windowless bathroom.

Tiny master bath has curbless shower with floor-to-ceiling Heath tile. IKEA floating vanity with marble vessel sink, and wall matte black faucet. Vintage mirror from Salvare Goods in LA. Wall niche with marble hex tile. Hanging sconce Kohler matte black shower set. Ceiling fixture from Rejuvenation

An extreme renovation makeover for my clients teenagers bathroom. We expanded the footprint and upgraded all facets of the existing space. We selected a more mature, sophisticated, spa like vibe that fit her likes and needs, while maintaining a modern, subdued palette that was calming + inviting and showcased the sculptural elements in the room. There really was nowhere but up to go in this space.
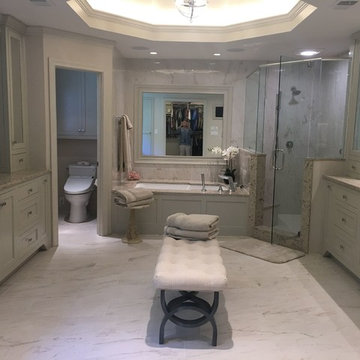
Large transitional master beige floor corner shower photo in Atlanta with shaker cabinets, white cabinets, an undermount tub, beige walls, an undermount sink, granite countertops and a hinged shower door
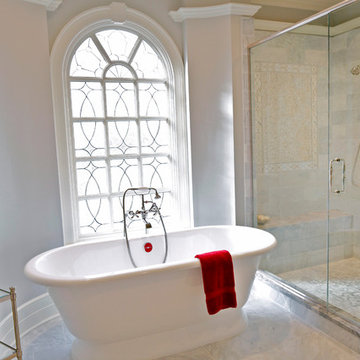
Sponsored
Columbus, OH
8x Best of Houzz
Dream Baths by Kitchen Kraft
Your Custom Bath Designers & Remodelers in Columbus I 10X Best Houzz

Photo by Ellen McDermott
Inspiration for a mid-sized country white tile and subway tile mosaic tile floor bathroom remodel in New York with a console sink
Inspiration for a mid-sized country white tile and subway tile mosaic tile floor bathroom remodel in New York with a console sink
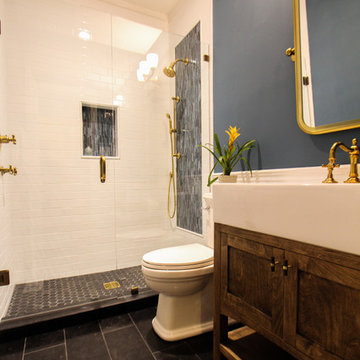
Craftsman style bathroom, antique gold fixtures, white subway tile, black limestone floor, blue glass tile. Atlanta Bathroom.
Example of a mid-sized arts and crafts 3/4 blue tile, white tile and ceramic tile limestone floor and black floor bathroom design in Atlanta with shaker cabinets, a two-piece toilet, blue walls, an integrated sink, solid surface countertops and a hinged shower door
Example of a mid-sized arts and crafts 3/4 blue tile, white tile and ceramic tile limestone floor and black floor bathroom design in Atlanta with shaker cabinets, a two-piece toilet, blue walls, an integrated sink, solid surface countertops and a hinged shower door
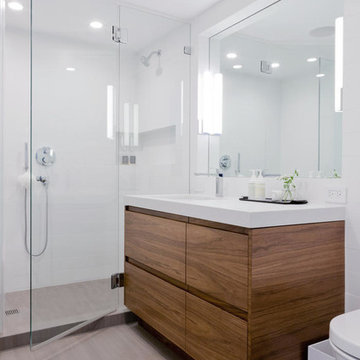
The challenge for us in designing the master bathroom (which is windowless and narrow) was to make the bathroom feel spacious while providing a good amount of storage for all those products we all love to use. We designed the vanity to appear as if it's floating and created an inset mirror to give our client an extra shelf if needed. We designed the shower niche to round the corner for more storage. The tiles are Ann Sacks.
Photo: Amy Bartlam

Convert a small space to a polished eye-catching and functional home office. We used white painted maple wood veneers and solid wood painted doors, moldings and trims to give the space a formal style. This home office boasts under cabinet LED lighting, doors with glass inserts, upper cabinets surrounded by wrap around shelving for books and accent pieces and sturdy maple wood drawers for storing office supplies or filing important documents.
Showing Results for "Windowless Bathrooms"
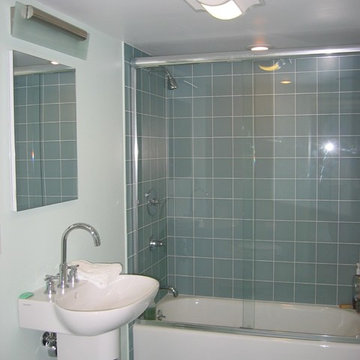
There is no window in this bathroom, so the use of glass is very important here, in the wall tile, the surround and even the wall sconce above the mirror. Ceramic floor tiles give some depth here too.
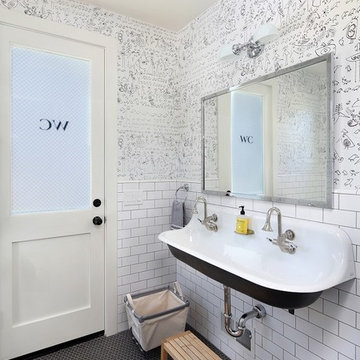
Photograph by Bernard André
Example of a cottage kids' white tile and subway tile bathroom design in San Francisco with a trough sink
Example of a cottage kids' white tile and subway tile bathroom design in San Francisco with a trough sink
1






