5 Kitchen Island Features Pros Always Recommend
A kitchen island is a great feature to have. It can offer extra countertop space, storage and a place to sit. But designing an island isn’t necessarily easy. There are tons of options to consider that will determine how your island looks and functions. To help you narrow down your choices, we spoke with 50 design and remodeling professionals on Houzz about what kitchen island features they always recommend to homeowners. Here are five island features they say everyone should consider.
Keep Watching:




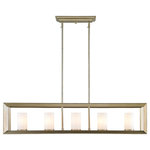
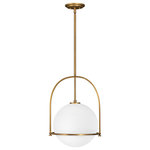
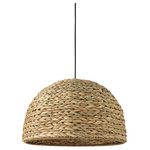
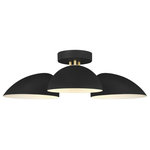
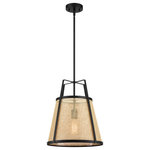
Great review! What are the pros and cons of having a sink in the island?
As a home owner who has had several island configurations over the years my favourite is a prep sink with a disposal in the island and the main sink along a wall, under a window if possible. Having the main sink on the island is messy and seems to always be cluttered. even though we wash almost everything in the dishwasher, there is always some big items that need handwashing and the island is not the best place for that. The prep sink is perfect for making salads and is easy to clean up leaving the island clear for chatting with people sitting at the island.
Excellent review of islands! Thank you!
We've been in our home 6 months, and I was just thinking today how glad I am that our sink is in the island. (In our 2 previous residences, the sink was against the wall with a window above.) For me, the main advantage of having the sink in the island is that I have room behind the faucet; it doesn't feel cramped, and I just like the way I'm able to position things. Plus, I can still see outside by turning my head left or right to look through the windows. Deborah
I, too, like the idea of the sink in the island. My problem is that my SoCal home is built on a slab and moving the sink from the window wall (facing a block wall and fence) to the island would mean (expensive) jackhammering of the slab and redoing all the kitchen plumbing. My solution is a floral curtain on the window and a ceiling skylight for lots of natural light filtered through opaque glass. The adjacent family room has a view of the city out and below the patio.
If you have seating at the island, make sure you will be able to walk around people seated on stools. Don’t put stools near the range or near the main sink unless there is plenty of space to open the oven doors or the dishwasher and move past the open doors even with people on the seats. It’s better to have a smaller island and more walking space.
On our kitchen island the 1" Cambria quartz top extends 14" on three sides allowing for seating with no knees rubbing the support structure. Stools can be pushed up under and out of the walkway. We did this with no corbels for extra support but used 1/4" plate steel bars attached to top of the floor cabinet and then siliconed the underside of quartz to the steel bars but only on the edges making future removal of the quartz easy. I drew a rough sketch and sent it off to a Florida outfit for manufacture. Now we have unencumbered movement on 3 island sides and ability to sit closer to the island edge with no knee rubbing.
I'm needing to reconfigure my kitchen island, this was all good to know. But my question is about seating. I always feel like I am going to fall out of the tall seating (plus it numbs my legs!) and want regular seating. Can you show some photos and offer advice on that option?
I really want to add an island. This was very useful. Thanks for sharing.
The more I look at these examples, the more I feel what I've been missing but there's such a thing as feeling somewhat the joy that others have - so I'll just keep on looking at these houzz inspirations and get that joy too🏡
I have a condo sink against a wall close to the DW & stove. on the other side is a veg sink with bar fridge beneath it next to the fridge which is also handy for extra fruit/veggies. The linear island runs the full length. Works perfectly near open family rm to watch tv.