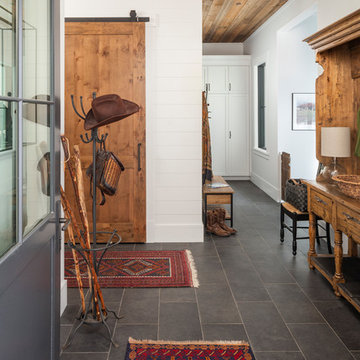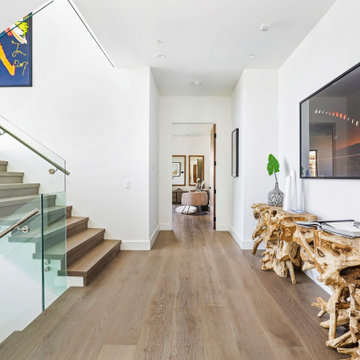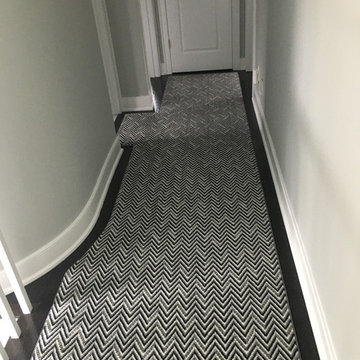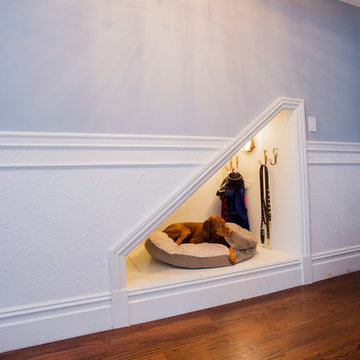Hallway Ideas
Refine by:
Budget
Sort by:Popular Today
1 - 20 of 316,197 photos
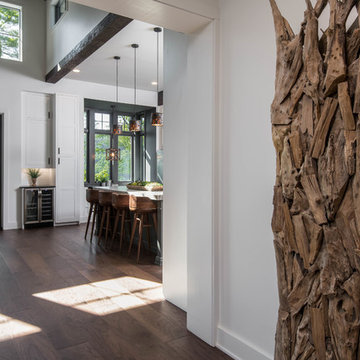
Inspiration for a mid-sized rustic medium tone wood floor and beige floor hallway remodel in Other with white walls
Find the right local pro for your project

Photography by Aidin Mariscal
Inspiration for a mid-sized modern light wood floor and brown floor hallway remodel in Orange County with white walls
Inspiration for a mid-sized modern light wood floor and brown floor hallway remodel in Orange County with white walls
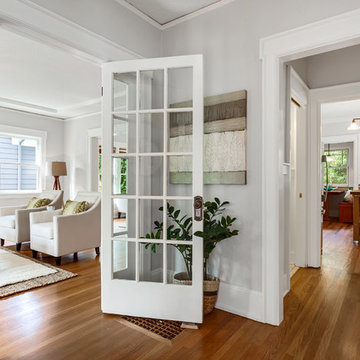
The ground floor hall leading to the living room and kitchen of this craftsman home.
Example of an arts and crafts dark wood floor hallway design in Seattle with gray walls
Example of an arts and crafts dark wood floor hallway design in Seattle with gray walls

photo by Bryant Hill
Inspiration for a contemporary medium tone wood floor hallway remodel in Austin with white walls
Inspiration for a contemporary medium tone wood floor hallway remodel in Austin with white walls

Hallway - mid-sized transitional light wood floor hallway idea in New York with white walls
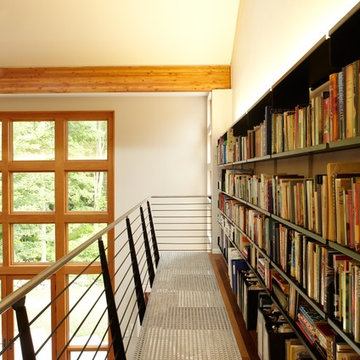
Michael Biondo, photographer
Inspiration for a huge contemporary hallway remodel in New York with white walls
Inspiration for a huge contemporary hallway remodel in New York with white walls

Inspiration for a large timeless marble floor and beige floor hallway remodel in New York with white walls

Photographer:Rob Karosis
Inspiration for a timeless medium tone wood floor and brown floor hallway remodel in New York with white walls
Inspiration for a timeless medium tone wood floor and brown floor hallway remodel in New York with white walls
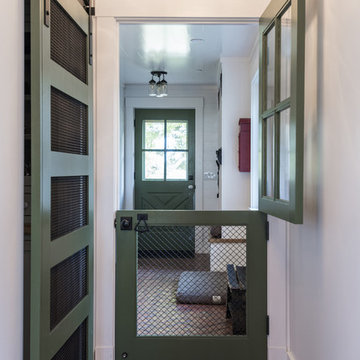
Photography by Andrew Hyslop
Example of a mountain style brick floor hallway design in Louisville with white walls
Example of a mountain style brick floor hallway design in Louisville with white walls

Photo by: Tripp Smith
Example of a classic medium tone wood floor hallway design in Charleston with white walls
Example of a classic medium tone wood floor hallway design in Charleston with white walls

Inspiration for a mid-sized transitional medium tone wood floor hallway remodel in Atlanta with beige walls

Barry Grossman
Large trendy medium tone wood floor and gray floor hallway photo in Miami with gray walls
Large trendy medium tone wood floor and gray floor hallway photo in Miami with gray walls
Hallway Ideas

Mid-sized transitional light wood floor and beige floor hallway photo in Chicago with beige walls
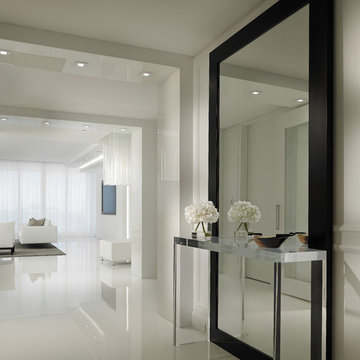
Barry Grossman Photography
Inspiration for a contemporary white floor hallway remodel in Miami with white walls
Inspiration for a contemporary white floor hallway remodel in Miami with white walls
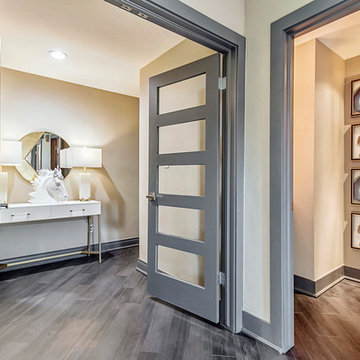
Example of a mid-sized trendy dark wood floor and gray floor hallway design in Oklahoma City with gray walls
1






