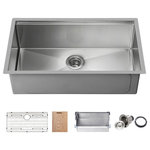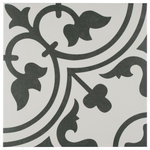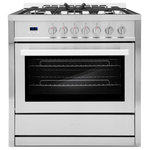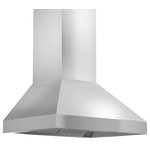Bright, White and Open Kitchen for a Michigan Family
Like many families, Michael and Danielle Gutelli and their young sons spend most of their time in their kitchen, dining and living areas. So after five years of living with a floor plan that significantly divided those spaces, the couple, who run design-build firm Clark + Aldine in Plymouth, Michigan, were ready to make big changes to create more connection.
They knocked down a load-bearing wall and installed a 22-foot beam to open up the former galley kitchen to the dining and living areas, with a new large island anchoring the room. The couple then focused on creating comfort and cohesiveness between the open areas through coordinating colors, materials and finishes.
In the kitchen, white cabinets, appliances and an island countertop promote a bright and airy style, while black quartz perimeter countertops, a black island base and a mix of brass and matte black metals add punch and contrast. Colorful, wavy wallpaper in the dining nook offers visual texture, and a large brown leather sofa and a fireplace encourage coziness and conversation in the living room.









I’m fascinated by what is on either side of the window above the banquette. What is that?
Beautiful kitchen.
Beautiful work! The bay window treatment is so unique and gives the illusion of continuous depth! Bravo!
Fabulous! I lived in Plymouth for 10 yrs before relocating to Charleston SC. Great job, well done.
I absolutely love the lighting fixtures, especially the one over the table!
Great everything! Love all the creative details, the flow of the slated wood throughout. All the architectural details. Perfect lines, design throughout. No TV!!! You probably will have more projects than you can manage.
If you did not watch the video I recommend watching it. So interesting. It explains so much and they have mad skills. Looks like they hired prof's for everything and I love the choices of furniture.
Beautifully executed project. Well thought out, color combos that will ALWAYS LOOK FRESH. Great use of space. Inspirational.
I love what they've done. I will bookmark this so I may do business with them down the road.
That is really a beautiful remodel. There is nothing I don't like about it. I absolutely love the appliance choice. Really well done.
WOW! Great job! Stunning!
Love, love, love everything about this!!! The details, the use of the space, the lightness. Converting the closet to a microwave/wine fridge area inspired me.
Stunning!
Lovely! What brand is that awesome range??
I absolutely love everything about this design! It’s so artistic and every choice comes together with such cohesion; the result is a house which I’d want to live in any day! Congrats to both of you!
What a great story, beautiful work! Totally maximized the space. Love ❤️
What flooring did you use?
No tv?? Love the remodel, very clean and fresh but I wonder where you’d put a tv if you decided to put one in later?
Love this. I don't see a TV? Is it in another room?
Beautiful home. What is the flooring?
Really well put together! Enough variety to be interesting, but enough repetition of color and shape to be cohesive. Well done!
Genius young couple! Loved their enthusiasm and design sense. As a former Michigander, I can appreciate someone updating those classic, iconic homes. They were built well, but don't function for today's living. Especially liked the metal mix, the counter top mix, the lighting mix. Great layout. I look forward to Rick's videos each Sunday morning. This one was a delight! Will share with all my Michigan friends.
Love all the creative elements - flow - lights - all of it!!! Wishing you and your kids many fun moments in your home!! Thanks for sharing!
Where are you hiding all the outlets? According to code you have to have so many!!
Love everything you did, but can you tell us who made your lighting over your table?
Can you tell me where you sourced your flooring and the island light. They are lovely.
Can you tell me about the flooring? Love the whole space!
Curious to know the dimensions of the island and how wide the work aisle is? 42", 48" or something else?
Also, I noticed there is a staircase directly across from the front door of the home? I'm curious what is the distance from the front door to the bottom of the staircase?
Exquisite work! I want to have a picture of your kitchen/living room hanging above my sofa.
Very nice space...we are using the Cafe White Matte Appliances in our remodel underway as well. Like the coffee area, the nook and the details everywhere are impressive!
I second all the positive comments! Beautiful space to raise your family. I hope you get lots of exposure for your business.
Thank you for all the beautiful comments! We truly love what we do. Here's is a direct link to our reveal post for anyone looking for sources or inspiration as to how we built out areas of the space. We've linked all the tutorials in there as well!
Really really fabulous. Well thought out and great design.
Great work, great energy, great team! Adding to list ;-)
Beautifully done!
They did a very nice job with the living space, especially with all the choices for materials. I realize the home is small, but for me, what I felt was kind of a shock that basically the kitchen is in the living room, and I thought, oh, I would not want that. You walk into the living room and right there is a long bar counter with bar stools and the sink and fridge and everything right in your face. I understand a kitchen being next to a den, but what appeals to me even more is to have a really large kitchen and even large enough to have a sofa or large window seat area, like the traditional large Swedish country homes. This type of open plan does not appeal to me at all unless you just turn it all into a large kitchen area. I also do not like bar counters and bar stools at all. In our home we put low bookcases there and it stores cookbooks and magazines.
This is a gorgeous remodel. I love the colors throughout and the wood strips accenting the kitchen island, etc. The one detail I might have skipped on the kitchen cabinets though is the crown molding. It gives me the same staid taste as the scalloped trim over the sink that the owners removed - may that detail never come back in fashion. (What was that scallop, anyway? Designed to mimic the housewife’s apron ruffle? Ugh.) For a postwar home, if one absolutely must have molding around the top of the cabinets maybe go with a smooth, straight molding. For those who can’t bare to leave the cabinets naked on top, the straight molding is modern but not as stark as a cabinet without.
Love "your style"! Great blend of material and color.
Re the questions about the TV. They have a Samsung frame above the fireplace. The fact many were unable to spot it is sign that you really should buy one, they are great!!
I would love to find out where the counter stools are from?