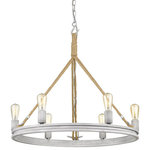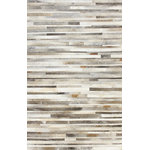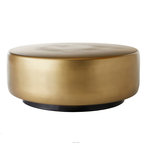Tour a Designer’s Cozy Colonial-Style Family Room and Kitchen
In this episode of Houzz TV Live, interior designer Sara Hillery takes viewers inside the kitchen and family room in her Dutch Colonial-style home in Richmond, Virginia. The house was built in 1971 to look like a historic tavern in nearby Williamsburg, and Hillery wanted to update the spaces while keeping the old-world look and feel.
In the family room, she kept the reclaimed heart pine floors, wall paneling and built-ins but lightened up the room with a custom-cut seagrass rug, new lighting and two light-gray sofas. Arranging the furniture around a large brick fireplace created an inviting, cozy space for East Coast winters.
In the kitchen, warm off-white paint (Marshmallow by Sherwin-Williams) on the cabinets, trim and walls offers a similar welcoming atmosphere. Hillery used the all-white approach to make the cabinets recede so she could put more focus on antique objects and lighting. A narrow island features a “captain’s cut” countertop bump-out that provides extra surface space and function in the relatively small kitchen.










The Marshmallow paint is beautiful
What a lovely home decorated by a charming lady! Love everything about it.
I'm curious to know more about the counter tops--are they marble?
I enjoyed this video. Rick was a good interviewer and Sara was congenial and helpful in explaining her reasoning. She has done a great job of marrying the existing house with her family's needs. It's a beautiful outcome.
Lovely! Interesting she chose not to paint over panel in family room- love the way she brightened up the room with the sea grass rug and window panels and couches. It's beautiful!
Love the counter tops! Can you tell me the material and color?
She did a beautiful job with the kitchen. Just some really nice touches with the back-splash, the island, and the "marshmallow" color.
What are dimensions of island
I love this! All your personal touches shine through and make it feel like a home!
Where are the lights above the island from?
The kitchen and family room are warm and inviting spaces. Really like the overall design and the display of collections which bring in the personal touches and add so much warm and personality to your rooms. Also, love that you decided not to follow current decorating trends but respected the design and overall style of your home and the way you and your family like to live within the home. So many people chase the latest trends instead of respecting and following what they and their family need and want,ultimately never being happy with their surroundings. Great job!
What are the dimensions of the kitchen? Amazing transformation 😍🙏🏻
I love the mirrors on the cabinets in the kitchen! What a great way to expand the look of the space! I'm going to incorporate that in my kitchen remodel. Robinway nailed it, too. Keep your home as original as possible. You don't have to follow "trends". This designer used good materials, kept it cozy, utilized the original design of the home and enhanced it nicely!
Classic, beautiful, cozy home. I like that she didn't blow out all the walls and make an open concept but kept with the tradition of the Colonial home and retained the beautiful original features that she understood were expensive and timeless. Nice to see an update that improves without starting all over again. Also, I liked the backsplash behind her stove that repeated the curve of the island top.
Can you provide purchasing information for the sofas?
Why didn’t anybody tell what the counter tops are . That was a big part of the kitchen it looks like marble if it is id like to know about it
Is the counter tops granite?
I used to be an interior designer. The counter tops in the kitchen are marble. From what I see, a typical Calacatta marble from Italy. Carrara has more of a gray veining, whereas Calacatta has a brown color veining.
The cabinets look like they have a small space between top of cabinets and ceiling in room. In our area, upper bracket cabinet makers call that the European 3/4-1" space. Is that what I am seeing?
Hi Everyone,
Thank you for the great questions and kind comments. I am going to do my best to answer your questions below:
The counter tops are indeed marble, It's been a few years since I redid this kitchen so I don't recall the exact name but I was drawn to the brown veining over the grey for the warmth.
My kitchen/ breakfast area is long and narrow. We removed a section of the wall to the hallway to visually open the space. My kitchen dimensions are roughly 11' x 21'.
My family room sofas I had custom built because I couldn't find the exact style and dimensions I wanted at the time. They are going on 9 years old if you can believe it. A testament to investing in quality pieces for sure since we have 3 young children and dogs who love on them every day.
what is the length of the wall that has the stove and the refrigerator?
Charming and inspiring spaces. I feel warm, safe and protected in this house. Great job Sara and best of luck in your design practice. Take care and stay safe.
Lovely space/great interview. Beautiful job working with limited space. The design reflects the warm personality of the designer!
So beautiful!
I really liked the kitchen!
Superb fireplace! I’m glad you kept the wood in the family room. I like everything.
What looks like a starburst mirror above the range seems to be placed lower in some views than others. Loved the whole kitchen.