|
|
PlaceDesign Kitchens and Interiors
|
Sponsored Content
Pro Spotlight: 3 Secrets to a Successful Kitchen Extension
John Place, owner of PlaceDesign Kitchens and Interiors, gives his tips for creating a well-planned kitchen
Sponsored Content
Who: John Place of PlaceDesign Kitchens and Interiors
Where: London and Greater London
In his words: “When planning a new kitchen, the space not only has to have the wow factor, but it should also function practically for everyone,” says John. “In the words of Bauhaus, I believe form should always follow function, and a kitchen should ultimately be a practical space for cooking and storing food in.”
Gone are the days of formal meals in a separate dining room, with open-plan kitchen-diners taking the lead in the layout stakes, allowing families to spend more time together and have space to entertain. “Many of my clients extend the back of their house with either a side return or a full-width extension that incorporates the kitchen, dining space and possibly even a living area. This is becoming more and more common, particularly in London, where space is at a premium, as people realise they can make better use of the area they already have,” says John, who enjoys nothing better than designing a room that will make his clients’ lives that little bit easier.
Here, John reveals insider knowledge on budgeting, planning and timing to help get you off to the right start and achieve a successful result.
Where: London and Greater London
In his words: “When planning a new kitchen, the space not only has to have the wow factor, but it should also function practically for everyone,” says John. “In the words of Bauhaus, I believe form should always follow function, and a kitchen should ultimately be a practical space for cooking and storing food in.”
Gone are the days of formal meals in a separate dining room, with open-plan kitchen-diners taking the lead in the layout stakes, allowing families to spend more time together and have space to entertain. “Many of my clients extend the back of their house with either a side return or a full-width extension that incorporates the kitchen, dining space and possibly even a living area. This is becoming more and more common, particularly in London, where space is at a premium, as people realise they can make better use of the area they already have,” says John, who enjoys nothing better than designing a room that will make his clients’ lives that little bit easier.
Here, John reveals insider knowledge on budgeting, planning and timing to help get you off to the right start and achieve a successful result.
Designs for life. John Place’s journey into kitchen design came in a roundabout way. He felt like a fish out of water studying graphic design and product design, so when a tutor suggested furniture design instead, his head was turned. “It was something I hadn’t even considered studying, but it was the best decision I ever made,” says John, who went on to work for the iconic department store, Heal’s, where he honed his skills working in their kitchen and bathroom design department.
In 2012, John branched out on his own, working alongside a team of fitters, contractors, builders and manufacturers, to create PlaceDesign Kitchens and Interiors. “I love the design process,” says John. “At that stage, there are endless possibilities and many decisions to be made, so I enjoy guiding clients through the minefield. Then it’s about choosing and perfecting a design, so it not only looks fantastic, but is practical and works for them and their family. To see that come alive and to get positive feedback once it’s finished gives me a great sense of pride.”
In 2012, John branched out on his own, working alongside a team of fitters, contractors, builders and manufacturers, to create PlaceDesign Kitchens and Interiors. “I love the design process,” says John. “At that stage, there are endless possibilities and many decisions to be made, so I enjoy guiding clients through the minefield. Then it’s about choosing and perfecting a design, so it not only looks fantastic, but is practical and works for them and their family. To see that come alive and to get positive feedback once it’s finished gives me a great sense of pride.”
Benefits of extending. Extending your house can often provide the ideal space in which to design an open-plan kitchen-diner. These communal spaces work on many levels, helping to enhance the integration and communication between families, as well as improving a home’s ambience thanks to the increase of natural light filtering through skylight windows or bi-fold doors. “For these reasons I’m a big advocate of extending the home to improve it,” says John.
A new extension also allows you to start from scratch with the interior design, creating the perfect opportunity to experiment with new ideas and finishes. “Many more people are experimenting with bold colours and patterns in their kitchen designs, with Moroccan tiles and veined marble worktops a particular favourite,” says John. “However, although I love playing around with the latest looks and styles, the essence of kitchen design always stays the same. It has to be practical and efficient.”
Read on to discover three top tips for designing a successful kitchen extension.
A new extension also allows you to start from scratch with the interior design, creating the perfect opportunity to experiment with new ideas and finishes. “Many more people are experimenting with bold colours and patterns in their kitchen designs, with Moroccan tiles and veined marble worktops a particular favourite,” says John. “However, although I love playing around with the latest looks and styles, the essence of kitchen design always stays the same. It has to be practical and efficient.”
Read on to discover three top tips for designing a successful kitchen extension.
1. Determine Your Budget Early On
Setting a budget that you’re happy with at the very start is crucial, as it helps you and those you commission in many ways. Firstly, when talking with architects, designers and builders, you will be able to tell them clearly how much you expect the whole project to cost. Secondly, if you deduct 10 per cent from your maximum budget figure and set it aside, you’ll have a contingency if anything crops up. Thirdly, the figure you set will also help you make design decisions along the way, and even though it may not be the final figure you spend, it will give you a target to work with – let’s face it, an unlimited budget rarely ever exists!
When the owner of this Dulwich property decided to extend the full width of their house, they had to make compromises to the interior to meet their budget. John used various techniques to design a kitchen space that wasn’t overly expensive, yet still felt elegant. For example, simple shelves were fitted in the alcoves instead of wall units, an inexpensive mantelpiece was created on the existing chimney breast with a basic shelf and corbels, and low-cost wooden worktops were combined with striking marble on the island for impact. “The marble slab was an uncomplicated shape, so it didn’t need the extra cost of templating,” says John.
See more of this project
Setting a budget that you’re happy with at the very start is crucial, as it helps you and those you commission in many ways. Firstly, when talking with architects, designers and builders, you will be able to tell them clearly how much you expect the whole project to cost. Secondly, if you deduct 10 per cent from your maximum budget figure and set it aside, you’ll have a contingency if anything crops up. Thirdly, the figure you set will also help you make design decisions along the way, and even though it may not be the final figure you spend, it will give you a target to work with – let’s face it, an unlimited budget rarely ever exists!
When the owner of this Dulwich property decided to extend the full width of their house, they had to make compromises to the interior to meet their budget. John used various techniques to design a kitchen space that wasn’t overly expensive, yet still felt elegant. For example, simple shelves were fitted in the alcoves instead of wall units, an inexpensive mantelpiece was created on the existing chimney breast with a basic shelf and corbels, and low-cost wooden worktops were combined with striking marble on the island for impact. “The marble slab was an uncomplicated shape, so it didn’t need the extra cost of templating,” says John.
See more of this project
2. Good Planning From the Outset is Crucial
Planning the design of the kitchen early on in the build is key to a successful result. Often, people appoint architects and builders to get started on the work first, without considering where services might go or if there’s a particular architectural feature to take into account, such as a pillar or chimney breast. “The layout of your kitchen design should ideally be finalised before the builder even puts a spade in the ground, otherwise you can feel under pressure to make decisions quickly to meet your builder’s demands,” says John. “A good kitchen designer should have no problem advising you on the layout and also helping with architectural details. I’ve seen both sides of the coin and it’s so much better when the designer is involved from the start.”
Fortunately, John was involved right at the beginning of this project in Bromley, which featured a supporting pillar. “Coming on board at the start of this build meant I could design the kitchen around this pillar, and position the vent of the extractor to go through the floor and out, to avoid a ceiling-fitted design that wouldn’t work with the pillar or the high-vaulted ceiling,” says John. “We could never have worked this out if we hadn’t been involved from the beginning.”
See more of this project
Planning the design of the kitchen early on in the build is key to a successful result. Often, people appoint architects and builders to get started on the work first, without considering where services might go or if there’s a particular architectural feature to take into account, such as a pillar or chimney breast. “The layout of your kitchen design should ideally be finalised before the builder even puts a spade in the ground, otherwise you can feel under pressure to make decisions quickly to meet your builder’s demands,” says John. “A good kitchen designer should have no problem advising you on the layout and also helping with architectural details. I’ve seen both sides of the coin and it’s so much better when the designer is involved from the start.”
Fortunately, John was involved right at the beginning of this project in Bromley, which featured a supporting pillar. “Coming on board at the start of this build meant I could design the kitchen around this pillar, and position the vent of the extractor to go through the floor and out, to avoid a ceiling-fitted design that wouldn’t work with the pillar or the high-vaulted ceiling,” says John. “We could never have worked this out if we hadn’t been involved from the beginning.”
See more of this project
3. Avoid Unnecessary Deadlines
When planning any type of building work, it’s natural to want to know the expected completion date, so you can make suitable preparations. However, setting an often-unrealistic deadline, such as Christmas or the arrival of a baby, can lead to hasty decisions being made. “I understand when clients want a project finished for a certain event, but I try to encourage them not to focus on this so they give themselves time to make decisions,” says John. “Pressure can also come from the builder, demanding you order tiles, flooring or kitchen units so that they can finish quickly move on to the next project. I say, don’t let them dictate and pressure you to make quick decisions – remember they are working for you.”
In this East London home, the owners were eager to create more space before the arrival of their first child. Although, they had originally wanted an extension, which would take a lot more time and money, John shared ideas on how making the most of their existing floorplan – and rethinking the layout instead – would actually create the solution they were after. “The proposed extension wasn’t going to add much to the property as it created some dead floor space that was hard to use efficiently, so I reworked the internal layout and opened up the ground floor to create the sociable living space they were after,” says John. “In circumstances like this it’s good to take time to allow new ideas to sink in before making any rash decisions.”
See more of this project
More: For more information and examples of John’s projects visit PlaceDesign Kitchens and Interiors’ Houzz profile.
This story was written by the Houzz Sponsored Content team.
When planning any type of building work, it’s natural to want to know the expected completion date, so you can make suitable preparations. However, setting an often-unrealistic deadline, such as Christmas or the arrival of a baby, can lead to hasty decisions being made. “I understand when clients want a project finished for a certain event, but I try to encourage them not to focus on this so they give themselves time to make decisions,” says John. “Pressure can also come from the builder, demanding you order tiles, flooring or kitchen units so that they can finish quickly move on to the next project. I say, don’t let them dictate and pressure you to make quick decisions – remember they are working for you.”
In this East London home, the owners were eager to create more space before the arrival of their first child. Although, they had originally wanted an extension, which would take a lot more time and money, John shared ideas on how making the most of their existing floorplan – and rethinking the layout instead – would actually create the solution they were after. “The proposed extension wasn’t going to add much to the property as it created some dead floor space that was hard to use efficiently, so I reworked the internal layout and opened up the ground floor to create the sociable living space they were after,” says John. “In circumstances like this it’s good to take time to allow new ideas to sink in before making any rash decisions.”
See more of this project
More: For more information and examples of John’s projects visit PlaceDesign Kitchens and Interiors’ Houzz profile.
This story was written by the Houzz Sponsored Content team.
PlaceDesign Kitchens & Interiors is an award-winning company. We design both bespoke furniture and more... Read More
Review by Helen:
We had a great experience working with John on our dream kitchen! John visited us at home to look at the space we had and listened very carefully to what we were after, what we did and didn’t like, an...More





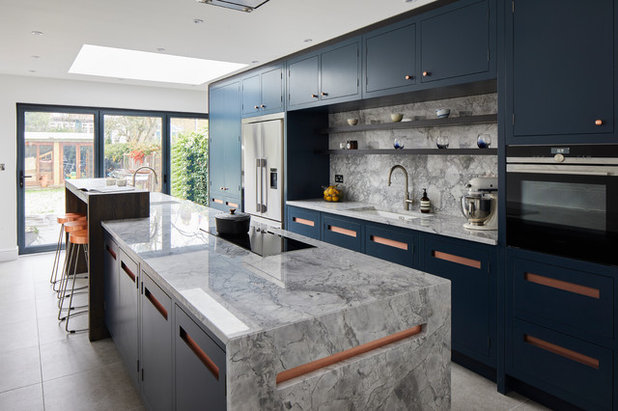
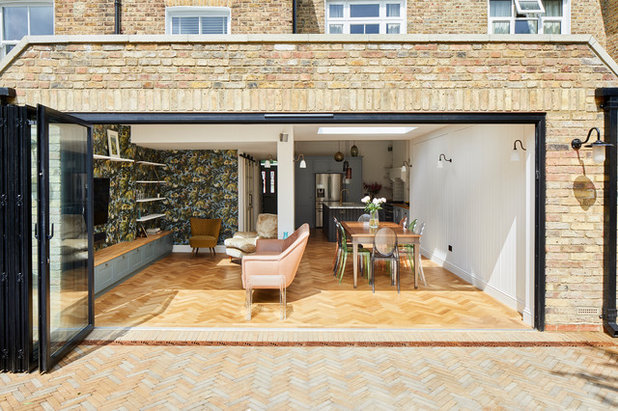
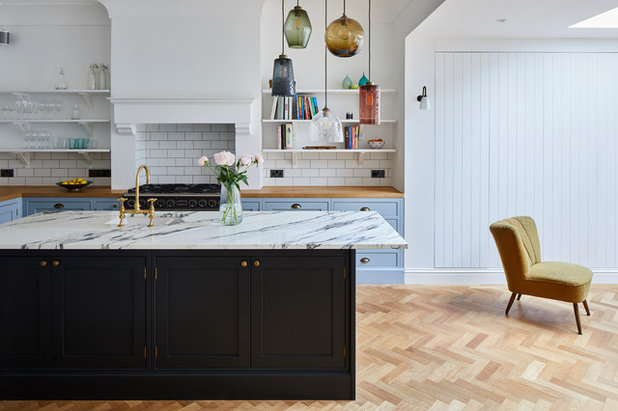
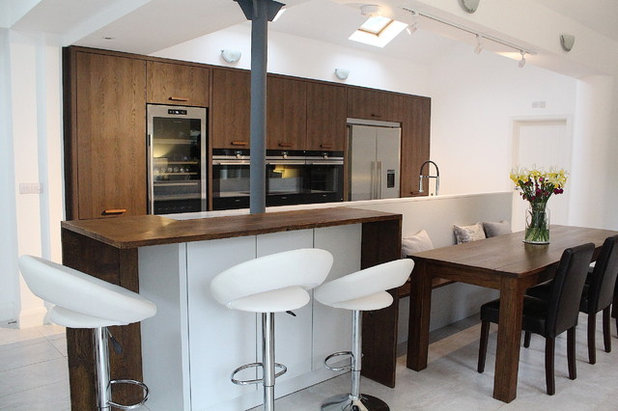
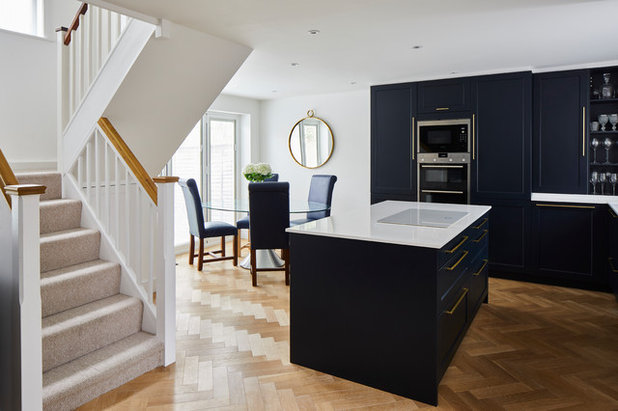
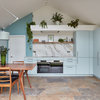

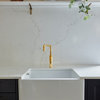

Love your work! Really interesting point about unrealistic deadlines, good to have in mind - thank you
That's really nice of you to say, Anna. Thank you.