Houzz TV: You Won’t Believe Everything This Tiny Loft Can Do
Looking for more floor space, a San Francisco couple hires architects to design a unit that includes beds, storage and workspace
Mitchell Parker
March 29, 2016
Houzz Editorial Staff. Home design journalist writing about cool spaces, innovative trends, breaking news, industry analysis and humor.
Houzz Editorial Staff. Home design journalist writing about cool spaces, innovative... More
Donnie and Nicole Chiu-Wang loved the location of their San Francisco studio, but they desperately needed to make its 537 square feet feel more spacious. To do that, they turned their attention to the 13-foot ceiling. Having watched online videos of cleverly designed moving walls in small New York City apartments, they thought that there must be a way to use their space more efficiently too.
Donnie reached out to an architect friend, who offered to take on the dilemma with another friend. The pair came up with a prefabricated multipurpose loft that freed up square footage, and includes two beds, a stand-up desk, a dining table and plenty of storage.
Donnie reached out to an architect friend, who offered to take on the dilemma with another friend. The pair came up with a prefabricated multipurpose loft that freed up square footage, and includes two beds, a stand-up desk, a dining table and plenty of storage.
BEFORE: In 2009, Donnie bought the studio, which is located on the edge of the South of Market and Financial districts. Shortly after, Nicole moved up from Los Angeles and into the loft. The arrangement seen here resulted after the couple hired an interior designer to bring in more efficient furniture and introduce a better layout. But they still felt as though the bed took up too much floor space, and when family members or guests were in town, the visitors had to sleep on an air mattress right next to couple’s bed. “It was fine for friends but kind of weird,” Donnie says.
“After” photos by Brian Flaherty
AFTER: The couple knew that they could make better use of the 13-foot ceiling, so Donnie called up a friend, Peter Suen, and asked him if he knew of anyone who could make something cool.
Suen, an independent architect and professor, teamed up with Charles Irby, who now runs Icosa. After several design iterations, they came up with the design shown here, which offers a lofted bed for the couple, a Murphy bed below for guests, a stand-up desk, a foldout dining table and plenty of storage.
To fit the unit, Irby and Suen removed the double-door closet seen in the previous photo, as well as a coat closet that blocked a portion of the entryway. This created the drop-down ceiling portion seen in this photo. (Plumbing and their budget prevented the couple from taking the rest of the ceiling all the way up.)
In work mode, Donnie, a freelance app developer and founder of SwingTime, uses the stand-up desk and monitor mounted to the back of the loft. He wanted his work area tucked into the corner so he wouldn’t be distracted.
AFTER: The couple knew that they could make better use of the 13-foot ceiling, so Donnie called up a friend, Peter Suen, and asked him if he knew of anyone who could make something cool.
Suen, an independent architect and professor, teamed up with Charles Irby, who now runs Icosa. After several design iterations, they came up with the design shown here, which offers a lofted bed for the couple, a Murphy bed below for guests, a stand-up desk, a foldout dining table and plenty of storage.
To fit the unit, Irby and Suen removed the double-door closet seen in the previous photo, as well as a coat closet that blocked a portion of the entryway. This created the drop-down ceiling portion seen in this photo. (Plumbing and their budget prevented the couple from taking the rest of the ceiling all the way up.)
In work mode, Donnie, a freelance app developer and founder of SwingTime, uses the stand-up desk and monitor mounted to the back of the loft. He wanted his work area tucked into the corner so he wouldn’t be distracted.
Watch on Houzz TV: See how many ways this loft creates room for work, guests, creativity, privacy, entertainment and storage
Donnie had the bottom of the Murphy bed lined with whiteboard so he can sketch out programming ideas and other thoughts.
Nicole, who runs a fashion tech startup called Boon + Gable and also owns and runs an athletic sock company called Treadfast, prefers to work up top. “I literally work from bed,” she says. The couple had numerous outlets installed up there for phones and computers.
Donnie had the bottom of the Murphy bed lined with whiteboard so he can sketch out programming ideas and other thoughts.
Nicole, who runs a fashion tech startup called Boon + Gable and also owns and runs an athletic sock company called Treadfast, prefers to work up top. “I literally work from bed,” she says. The couple had numerous outlets installed up there for phones and computers.
A dining table folds down next to a bench. The couple can slide a chair over to have meals together.
The dark patch on the floor shows where the coat closet once stood. They weren’t able to patch and match the hardwood floor, so Irby came up with the idea of using steel slats with a black patina that work with the industrial style of the loft.
The loft frame is made up of eight 1½-inch-thick precast concrete panels, with wood and glass spanning between them for structural support. A piece of plywood on top of tightly spaced 1-by-1-inch ash slats makes up the loft ceiling and platform for the mattress.
The dark patch on the floor shows where the coat closet once stood. They weren’t able to patch and match the hardwood floor, so Irby came up with the idea of using steel slats with a black patina that work with the industrial style of the loft.
The loft frame is made up of eight 1½-inch-thick precast concrete panels, with wood and glass spanning between them for structural support. A piece of plywood on top of tightly spaced 1-by-1-inch ash slats makes up the loft ceiling and platform for the mattress.
Irby and Suen built the loft in Irby’s Oakland, California, warehouse, shown here, then delivered and assembled it on-site so the couple wouldn’t have to be out of their studio. (The process took two days. Nicole stayed at a friend’s house, while Donnie slept on an air mattress in the kitchen.)
Everything was then bolted to the floor and glued together to prevent creaking.
Everything was then bolted to the floor and glued together to prevent creaking.
Irby repurposed an Ikea bed frame and used lightweight aluminum to create a Murphy bed that’s easy to raise and lower. LED lights are set between the wood slats above.
A 4-inch foam mattress helped keep the design super thin. Now guests and family members have their own semiprivate place to sleep. And when Donnie and Nicole have their first child, Nicole won’t have to climb the ladder.
A closet next to the desk has a clothing rod that holds Donnie’s jeans, shirts and suits. Underneath, drawers hold random papers. Above sit three decorative vases. The metal boxes above them hold shoes, envelopes, computer cables and other things. Under the bench is more storage.
A custom steel and wood rolling ladder leads up to the bed. The length of the ladder wall is packed with closets, shelves and wide plastic bins for storing clothes, hats, craft supplies, tennis equipment and more.
Two recliners that the couple reupholstered in woven cobalt blue fabric provide extra seating.
Chairs: Room & Board; table: West Elm
Chairs: Room & Board; table: West Elm
Nicole and Donnie got rid of their TV when they installed the loft, and they couldn’t hang a TV on the opposite wall because it’s lined with mirrored closet doors. Instead, they hung a projector screen from a ceiling beam.
To watch a movie, the couple can now sit on top of their loft bed or down below in their recliners.
They spent about $15,000 on the loft project, which covered their materials and construction. They saved on design fees because Irby and Suen took on their project for a discounted rate. “It’s really changed our lives,” Donnie says. “Now this space works for us.”
Watch on Houzz TV: See how many ways this 537-square-foot loft transforms into spaces for life, work, entertainment, storage and more
They spent about $15,000 on the loft project, which covered their materials and construction. They saved on design fees because Irby and Suen took on their project for a discounted rate. “It’s really changed our lives,” Donnie says. “Now this space works for us.”
Watch on Houzz TV: See how many ways this 537-square-foot loft transforms into spaces for life, work, entertainment, storage and more
Related Stories
Living Rooms
How to Decorate a Small Living Room
Arrange your compact living room to get the comfort, seating and style you need
Full Story
Living Rooms
How Designers Make the Most of a Small Living Room
Follow these small-space tips from interior designers and architects to help you plan your compact room
Full Story
Landscape Design
Before and After: 3 Outdoor Makeovers in 500 Square Feet or Less
Built-in seating, multiuse features and other space-saving moves create efficient, stylish outdoor living spaces
Full Story
New This Week
3 Narrow New Bathrooms With Space-Saving Tricks
Remodeling pros share colors, materials and features that add style while visually expanding a tight space
Full Story
Landscape Design
How to Renovate a Small Backyard
Learn how to plan for your outdoor renovation, what to expect and how you can make the most of your available space
Full Story
Bathroom Design
Key Measurements to Make the Most of Your Bathroom
Fit everything comfortably in a small or medium-size bath by knowing standard dimensions for fixtures and clearances
Full Story
Bathroom Design
30 Small Bathrooms Full of Big Ideas
See how homeowners around the world live large in little bathrooms
Full Story
Decorating Guides
4 Must-Have Features in a Small Office
By tidgboutique
A designer shares tips for creating a compact office space that works hard without taking a day off from style
Full Story
Living Rooms
How to Make Your Living Room Look Bigger
By Neila Deen
Decorating a small living room? These 10 tips will help you make it more beautiful and welcoming
Full Story
Powder Rooms
New This Week: 5 Dramatic Powder Rooms
Get inspiration for a dark and moody bathroom from new projects recently uploaded to Houzz
Full Story






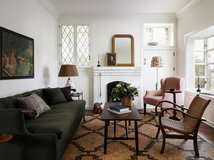
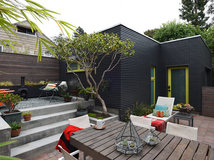
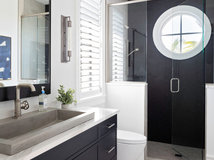
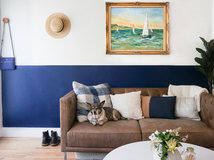
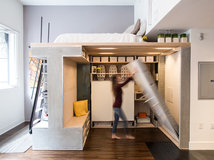
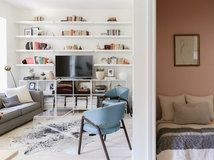
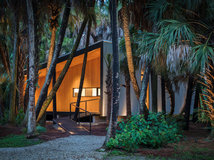
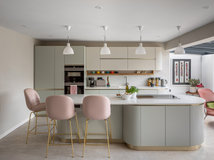
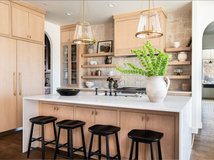
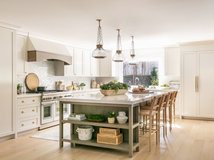



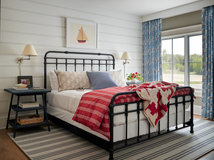

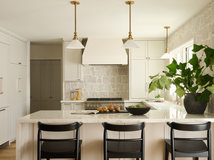
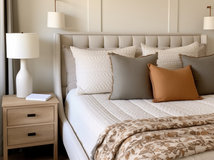
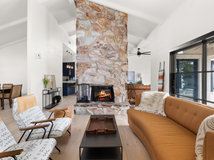
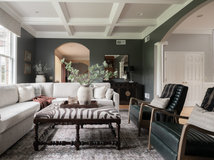

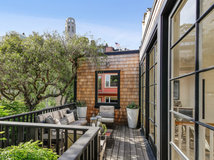
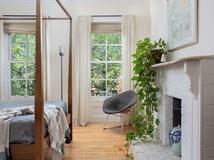

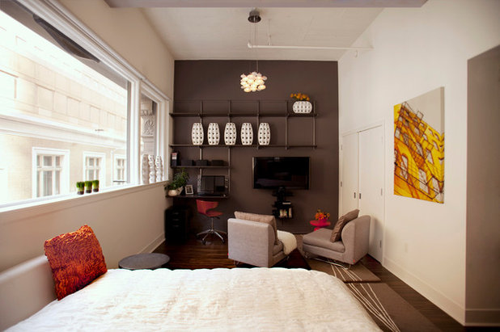
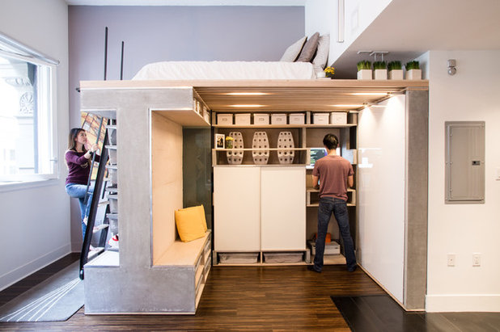
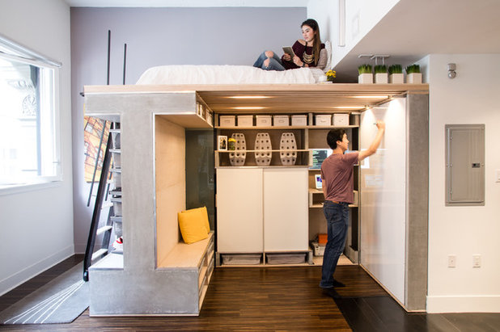
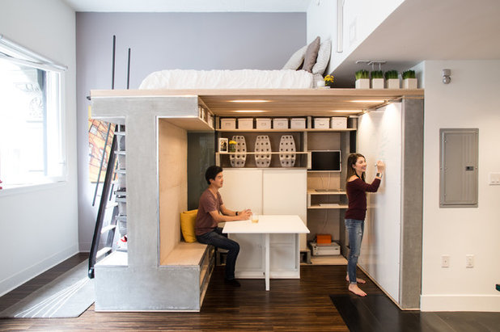
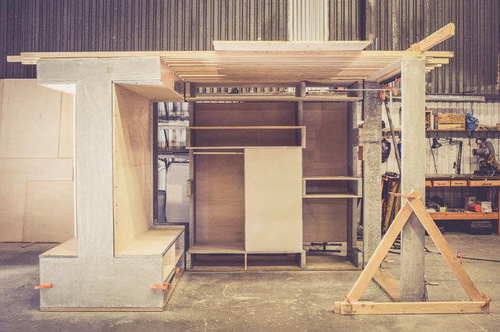
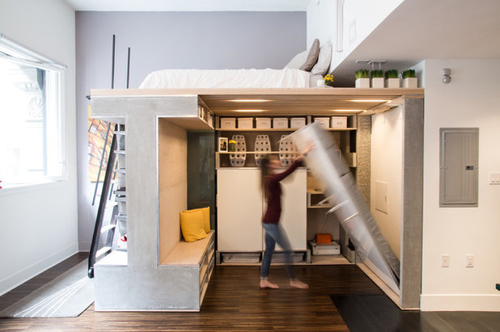
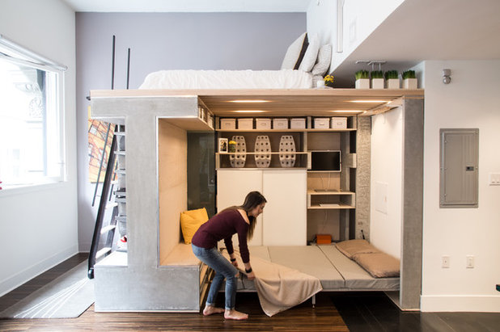
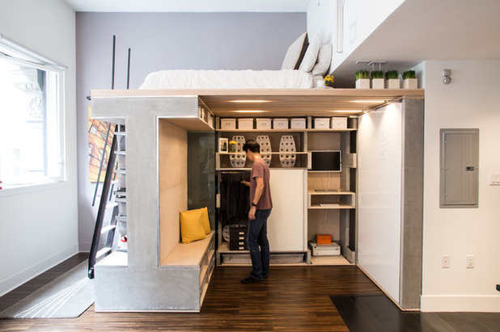
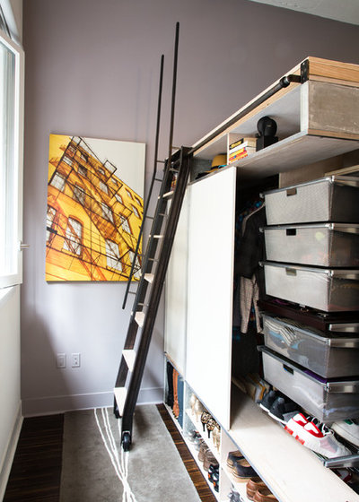
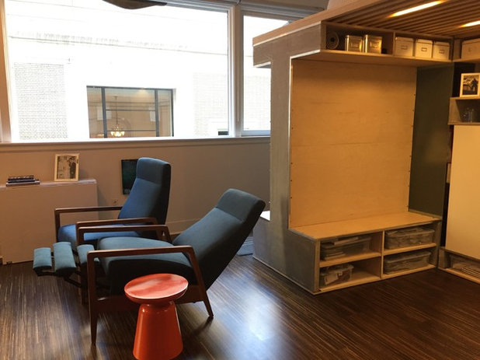
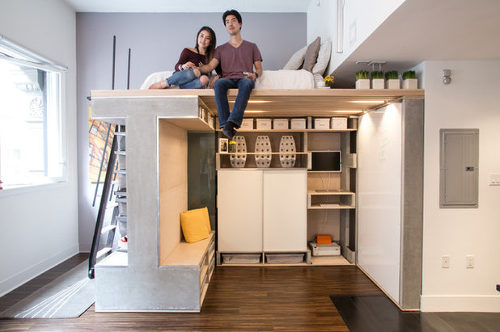






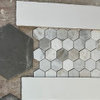
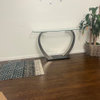


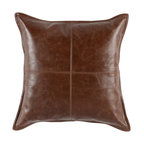


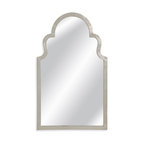
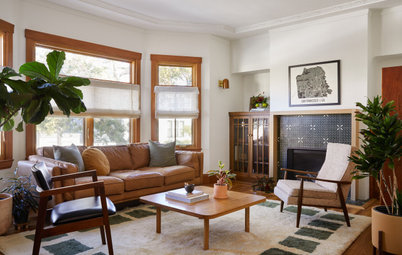
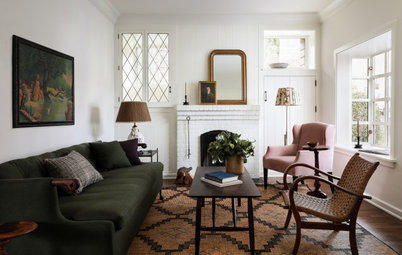
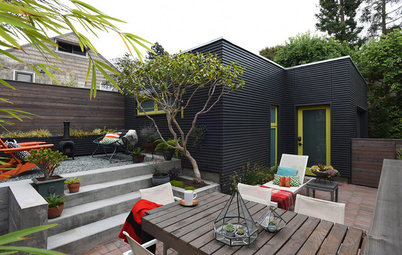
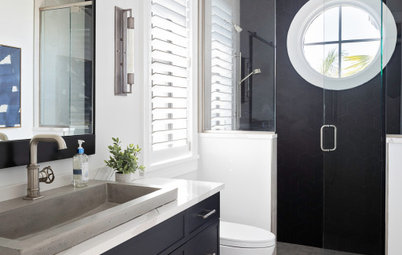
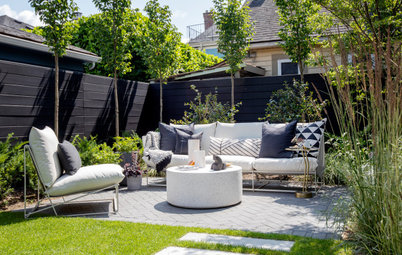
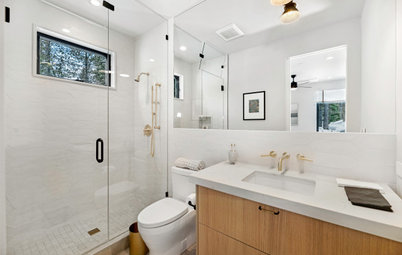
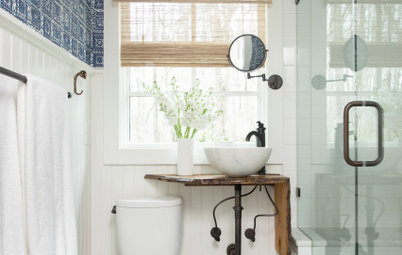
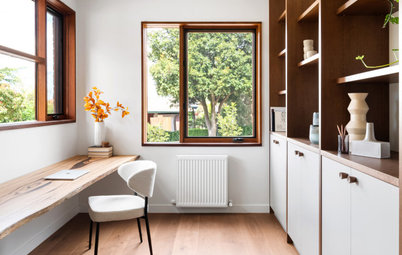
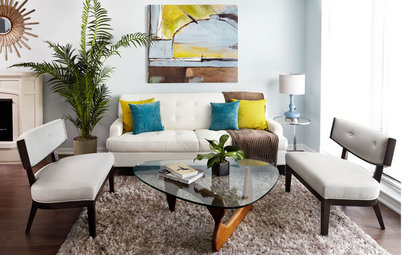

why not put it in the story?
Really nice blend of textures - the wood with the concrete. Very tech yet soothing.