Houzz TV: See a Modern Family Farmhouse That Can Pick Up and Move
In the latest episode of Houzz TV, watch California architect build a beautifully practical cabin to jumpstart his parents' new farm
Vanessa Brunner
September 1, 2015
Houzz Contributor
Winters, California — a rather oxymoronic town name for a region with 100-plus degree summers — is a lush farming town nestled in the Sacramento Valley. It’s a community with a rich history, since it’s been a farming region for many generations. “It’s not the gentleman or city farmers that pretend to move out to the country and farm,” says Bay Area architect Lewis Butler. “These are real farmers. They’re serious.” Butler is certainly familiar with farm life. His mother grew up on a Southern California farm where they grew citrus and avocados for many years. However, in 2005 the family had to close their farm due to the expansion of the bordering town of Escondido.
Butler and his family moved to Northern California, where they hoped to continue the tradition of farming in their family. After exploring the area, they purchased a 400-acre farm in Yolo County. This dynamic and progressive farming town was exactly what Butler’s parents were looking for. They bought three plots of land, and drove up on a regular basis to work on them. After a while, they got tired of their mobile home (which is actually slightly visible in a few of these photos), and asked Butler to help them create a modern, simple, and very practical space for them to continue to cultivate the land around them.
Butler and his family moved to Northern California, where they hoped to continue the tradition of farming in their family. After exploring the area, they purchased a 400-acre farm in Yolo County. This dynamic and progressive farming town was exactly what Butler’s parents were looking for. They bought three plots of land, and drove up on a regular basis to work on them. After a while, they got tired of their mobile home (which is actually slightly visible in a few of these photos), and asked Butler to help them create a modern, simple, and very practical space for them to continue to cultivate the land around them.
Composed of two sections — a tall water tower and lower “lean-to” area — the home was kept very simple in construction and design. There’s nothing elaborate or showy, because this cabin was meant to be a completely functional and practical space. “While this is something my parents enjoy, it really isn’t your standard vacation destination,” says Butler. “It’s a working area. You drive up, and there are John Deere tractors in the field with dust clouds billowing up. You’re not going to be sunbathing on the porch.” Butler used Douglas fir framing material on the porch and Alaskan yellow cedar for the decking.
WATCH: See more of this farmhouse on Houzz TV now
This section of the cabin’s exterior had a sort of chicken-coop ambiance, so Butler went with it and used woven wire for the railings.
WATCH: See more of this farmhouse on Houzz TV now
This section of the cabin’s exterior had a sort of chicken-coop ambiance, so Butler went with it and used woven wire for the railings.
The “lean-to” section contains the main living area. This portion of the structure is elevated off the ground. This not only enhances the view, but promotes air circulation during the Sacramento Valley’s hot summers.
An open deck on top of the tower provides incredible views of the surrounding farms — including a one-acre vegetable garden, visible on the left side of this photo. The main crops in Winters are tomatoes, sunflower, corn and wheat. The area has extremely rich soil and a reliable freshwater supply, ideal for long-term farming communities.
While some architects might shy away from working with their parents, Butler had designed two previous homes belonging to his mother and father, so they had a system worked out this time around. While they weren’t completely sure what they wanted for this cabin, they were clear on two points: it had to be very simple, and it had to have a water tower.
The water tower in particular was the only item of note on his parents’ short list of demands. Butler’s father went around Winters and took photos of water towers that were all along the outlying areas of the farm for inspiration. Originally, Butler designed a much more contemporary structure. However, his father decided that he really wanted something authentic, so the design was changed.
WATCH: See more of this farmhouse on Houzz TV
While some architects might shy away from working with their parents, Butler had designed two previous homes belonging to his mother and father, so they had a system worked out this time around. While they weren’t completely sure what they wanted for this cabin, they were clear on two points: it had to be very simple, and it had to have a water tower.
The water tower in particular was the only item of note on his parents’ short list of demands. Butler’s father went around Winters and took photos of water towers that were all along the outlying areas of the farm for inspiration. Originally, Butler designed a much more contemporary structure. However, his father decided that he really wanted something authentic, so the design was changed.
WATCH: See more of this farmhouse on Houzz TV
The tower houses the structure's bedroom. The room has 14-foot tall ceilings, with warm-toned walls of vertical grain Douglas fir. The battened walls of the tower are reflected in this master bedroom.
A 16-foot-tall spiral staircase leads directly from the bedroom the to the very top of the tower. Since it was originally photographed, Butler's parents have covered these walls with vintage maps of the surrounding area.
Relatively flat land comprises most of the landscape surrounding the water tower, providing a 360-degree view of the horizon. Foothills surround the perimeter of the city, visible in the distance. Farms tend to take up most of the flatland, while cattle ranchers use the hills. Besides the four main crops, Winters also has a wide variety of orchards, many of which are owned by Mariani Fruits and Nuts. Decades prior, this agricultural prosperity was shared via the railroad which ran directly through Winters, carrying its harvest bounty across the country.
WATCH: See more of this farmhouse on Houzz TV
WATCH: See more of this farmhouse on Houzz TV
The entire cabin is a mix of two very distinct farmhouse styles. "Its design is kind of a mash-up between two local farm forms," says Butler. "On one hand, you have this very classic water tower. On the other, you have this single shed, almost chicken coop-like main building." The building has a very defined industrial feeling, part of which is due to Butler's use of standard farming materials throughout the structure.
The neat loft tucked away in the living area is the perfect hideaway to host guests for a night. Since the cabin itself is only 785 square feet, this was a smart way to create a mini guest area. The cabin's bathroom is underneath the loft, while a dark green enameled wood burning stove is adjacent. This practical and beautiful piece was chosen as a tribute to the farming roots of the Winters community.
While the cabin's architecture is both beautiful and efficient, the most accomplished part of its design can't be seen at first glance. This cabin was designed to move very easily — in that it can literally be picked up and moved by a truck. The structure is based on two large glulam beams, which can be used to move the house to a different area. Butler designed the home in this manner because the cabin is currently located on his parents' smallest plot of land, and they're going to need to relocate to their other plots at some point in the future. One of the great benefits of this design is that the home is extremely sustainable. Its footprint on the surrounding area is very light.
The fields outlying the cabin can be seen clearly in this site plan. Butler's parents grow tomatoes, wheat, and sunflowers on their plots of land, and have also been working on restoring the natural habitat along the waterways near their home. His mother has installed numerous birdhouses and feeders to encourage local birds and wildlife to return to the area. "I was there not that long ago, standing on the deck of the water tower," says Butler, "and it was pretty amazing to see the amount of wildlife out there. There are ducks flying around, and hawks hunting prey in the fields. It's great."
Butler’s design doesn’t waste any space in this less-than-1000 square foot apartment, which was put together with the help of contractors at Dna Hoover Housewright. Per the request of his parents, this cabin has nothing but the bare essentials—it’s all they need in order to keep their land thriving.
WATCH: See more of this farmhouse on Houzz TV
WATCH: See more of this farmhouse on Houzz TV
Related Stories
Houzz TV
Tour an English Country Home With Midcentury Miami Beach Style
See how a designer found on Houzz opened up a 1950s bungalow and used white, gold and pastels to elevate the look
Full Story
Before and Afters
Houzz Tour: Making Room for Family Time in 1,200 Square Feet
By Becky Harris
Architects transform a dark 1880 row house with a renovation that improves the layout and lets in the light
Full Story
Transitional Homes
Houzz Tour: Designers Make a Couple’s Home Feel New to Them
By Becky Harris
Instead of moving, these homeowners found pros on Houzz to give their traditional home fresh transitional style
Full Story
Vacation Homes
Houzz Tour: Moody Makeover for a Coastal New England Home
A historic Nantucket Island home gets a dark and stormy palette, along with contemporary style that nods to the past
Full Story
Houzz TV
Tour a Family Home Layered in Warm Woods and Creamy Whites
Watch and read how a designer helped a young couple with kids create a welcoming home with durable and stylish details
Full Story
Traditional Homes
Houzz Tour: Saturated in Color and Pattern
By Becky Harris
An interior designer found on Houzz works with clients remotely to make their traditional St. Louis home move-in ready
Full Story
Traditional Homes
Houzz Tour: Weekend Country House Becomes a Full-Time Home
By Becky Harris
An architect and a designer make a couple’s upstate New York farmhouse more livable while keeping its 18th-century style
Full Story
Modern Homes
Houzz Tour: Energy-Efficient Urban Retreat in the Woods
By Julie Sheer
Architects design a woodsy modern home with views in the hills of Austin, Texas
Full Story
Houzz TV
Peek Inside an Eclectic Home That Elegantly Blends Finishes
Watch and read how a designer refined a dated home with a white-and-wood kitchen, a mix of stone slabs and fun details
Full Story
Contemporary Homes
Houzz Tour: Boston Pied-à-Terre Designed for Evenings
By Becky Harris
A designer found on Houzz infuses a condo with a sultry vibe inspired by supper clubs and luxe boutique hotels
Full Story





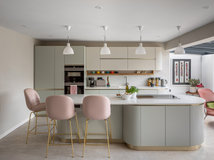
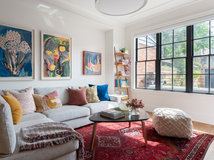

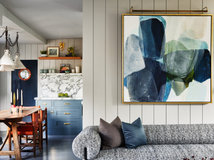
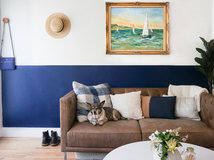
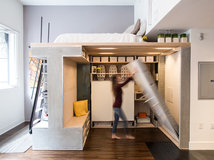
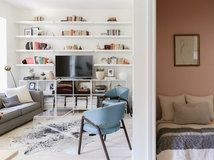
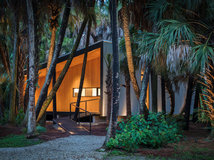

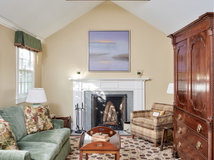
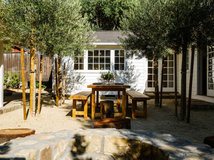
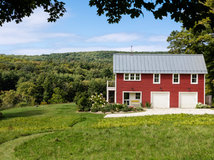
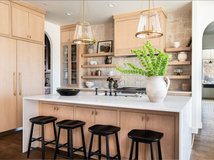
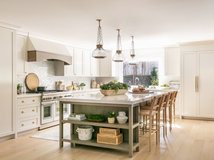



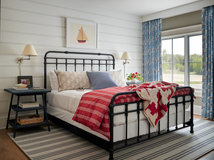

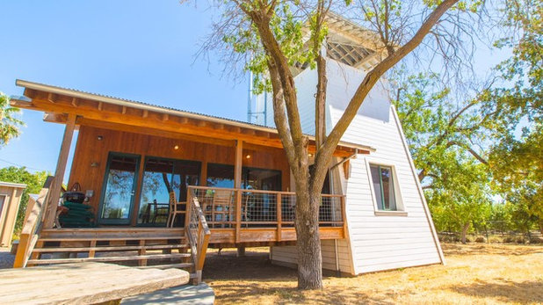
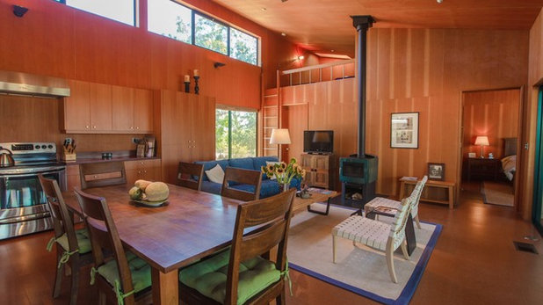
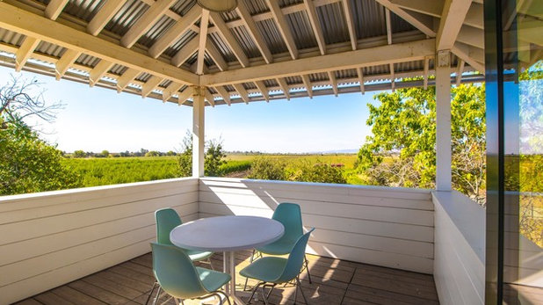
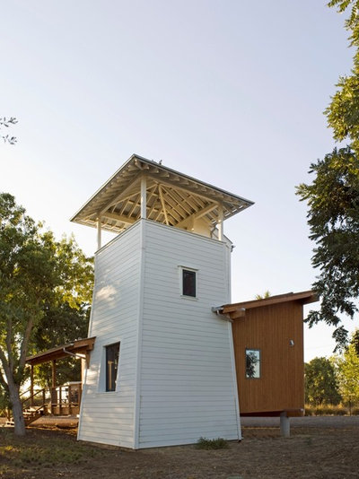
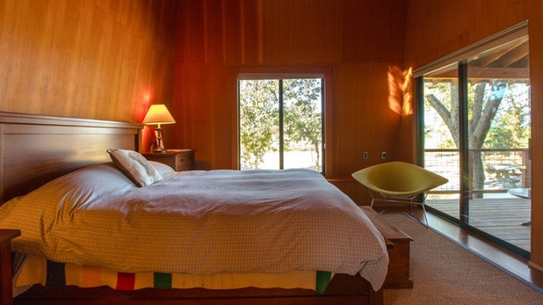
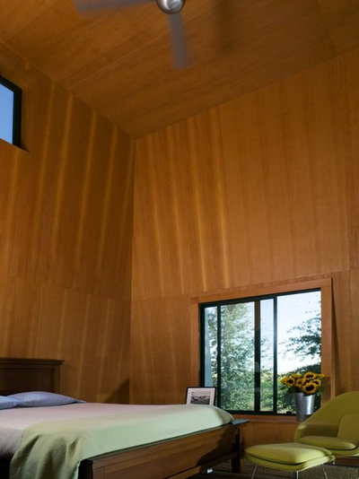
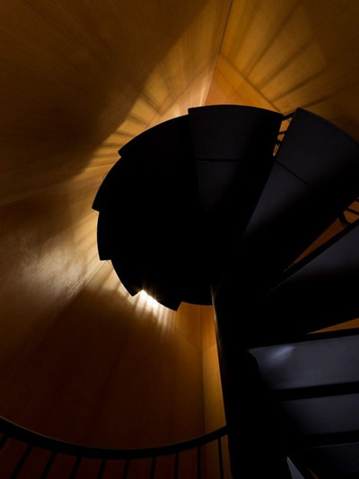
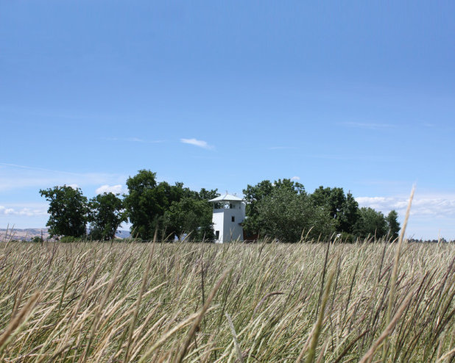
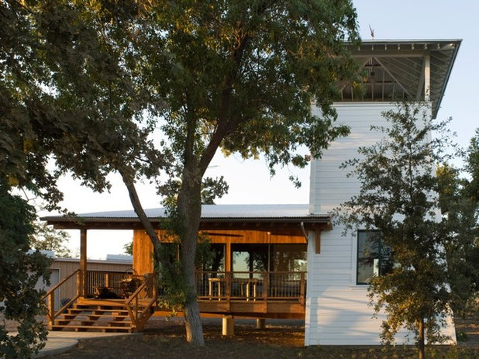
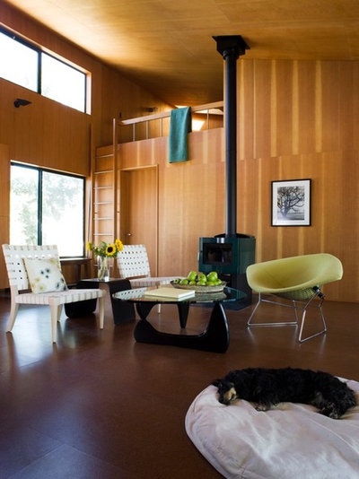
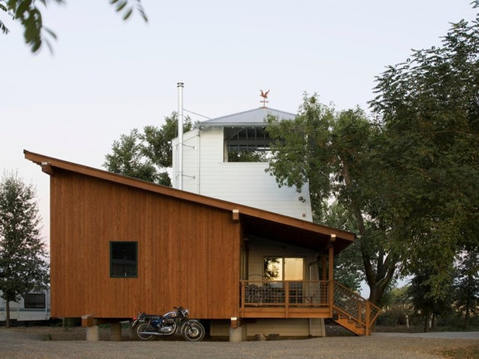
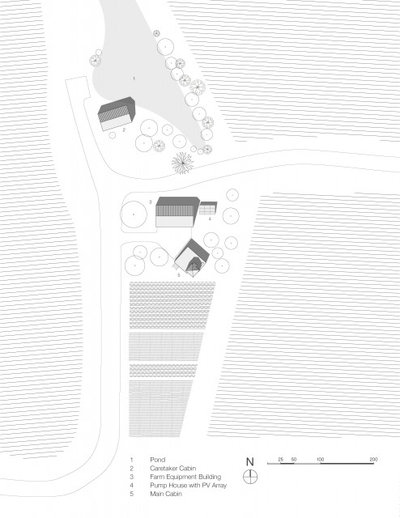
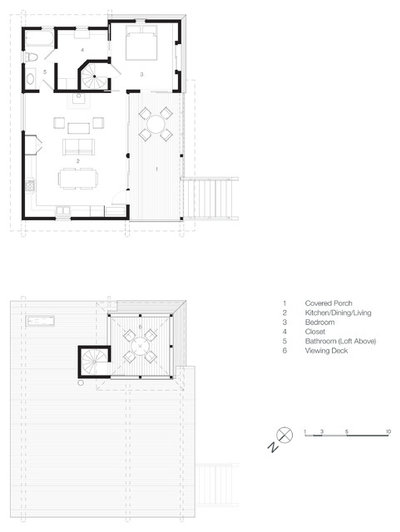






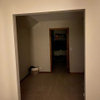
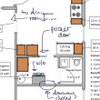
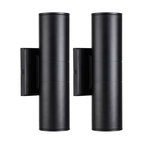


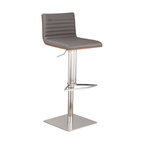
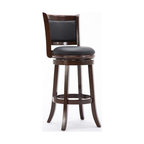
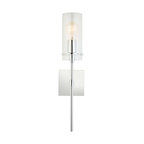
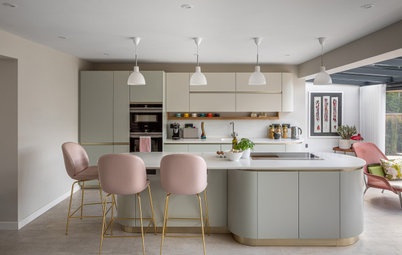
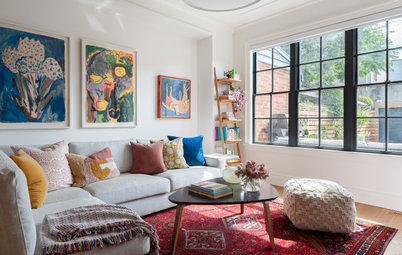
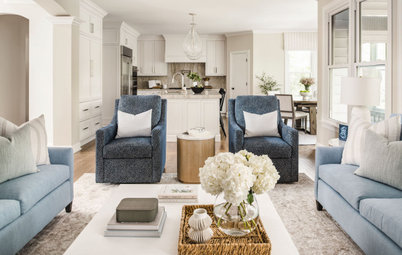
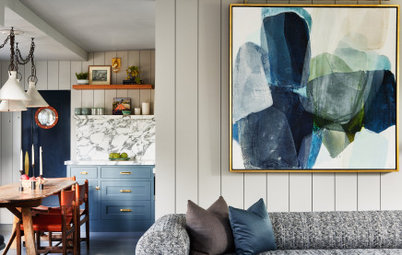
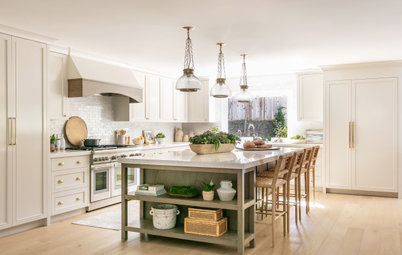
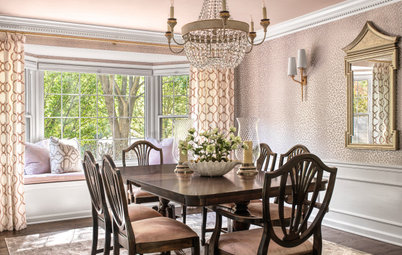
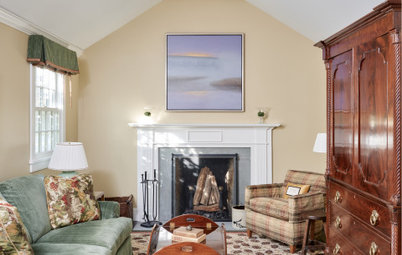
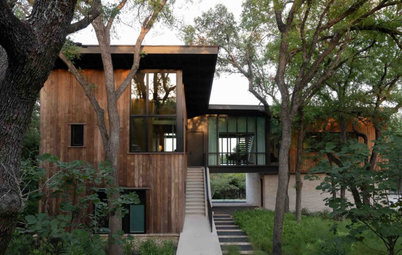
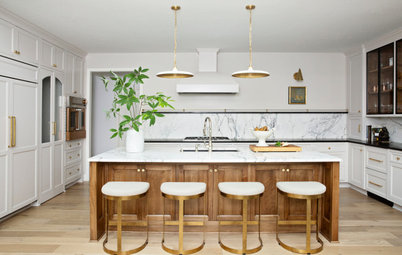
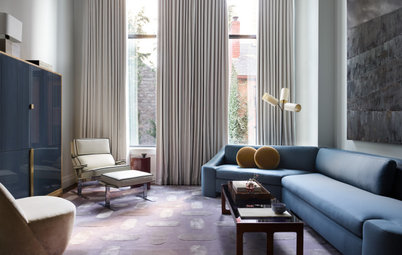
Would you consider selling house plans of this home? It is perfect for me (57) and my husband (67). We are searching for a small simple modern home we can afford to keep on social security. PLEASE consider selling the plans or at least offering a basic floorplan/measurements. Thank you!
I second @guammom58 comment on offering the design for sale.