Bathroom/laundry off kitchen?
Poplar and Fig
4 years ago
Featured Answer
Sort by:Oldest
Comments (17)
Poplar and Fig
4 years agoRelated Professionals
Madison Heights Architects & Building Designers · New River Architects & Building Designers · Waianae Kitchen & Bathroom Designers · Athens Furniture & Accessories · Merrimack General Contractors · New Baltimore General Contractors · Paducah Kitchen & Bathroom Remodelers · Plant City Kitchen & Bathroom Remodelers · Springville Glass & Shower Door Dealers · Christiansburg Cabinets & Cabinetry · Milford Mill Cabinets & Cabinetry · Plymouth Kitchen & Bathroom Designers · Dearborn Kitchen & Bathroom Remodelers · Hanover Park Cabinets & Cabinetry · Turlock Tile and Stone Contractorsmelle_sacto is hot and dry in CA Zone 9/
4 years agomama goose_gw zn6OH
4 years agoPoplar and Fig
4 years agoweedmeister
4 years agoPam A
4 years agoPoplar and Fig
4 years agoPatricia Colwell Consulting
4 years agolast modified: 4 years agoR M
4 years agomotupeg
4 years agomotupeg
4 years agoPoplar and Fig
4 years agomama goose_gw zn6OH
4 years agoLidia
4 years agoLidia
4 years agodarbuka
4 years ago
Related Stories
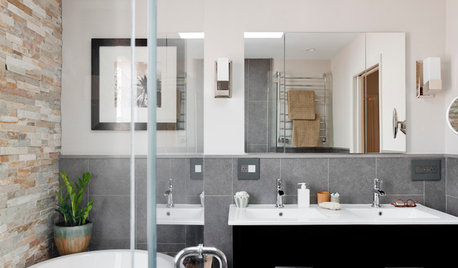
INSIDE HOUZZHouzz Prizewinners Take a Bathroom and a Laundry From Dated to Dreamy
Janine Thomson enters a Houzz sweepstakes and wins a $50,000 design package from Lowe’s. See the ‘before’ and ‘after’ photos
Full Story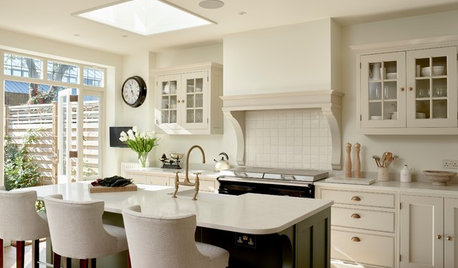
KITCHEN MAKEOVERSClassic Shaker Cabinets for a Kitchen and Laundry Room
Handmade cabinetry and aged brass finishes are a good fit for an Edwardian house in London
Full Story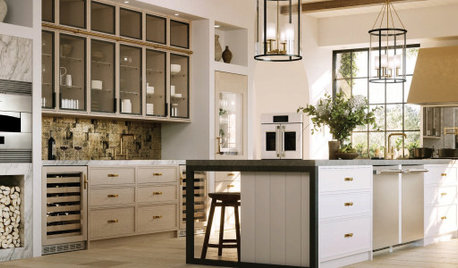
EVENTS8 Kitchen and Bathroom Trends From KBIS and IBS 2020
Dark colors, transitional style and personalization were featured at the U.S. kitchen and bath industries’ biggest event
Full Story
KITCHEN DESIGNHave Your Open Kitchen and Close It Off Too
Get the best of both worlds with a kitchen that can hide or be in plain sight, thanks to doors, curtains and savvy design
Full Story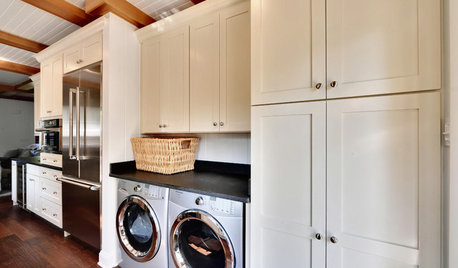
KITCHEN DESIGNRenovation Detail: The Kitchen Laundry Room
Do your whites while dishing up dinner — a washer and dryer in the kitchen or pantry make quick work of laundry
Full Story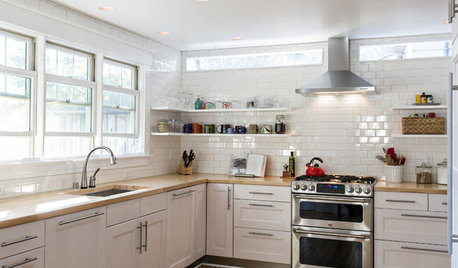
KITCHEN DESIGNBetter Circulation for a Family Kitchen and Bathroom
An architect’s smart design moves helped rearrange this Louisville kitchen to create a more sensible workflow
Full Story
REMODELING GUIDES5 Trade-Offs to Consider When Remodeling Your Kitchen
A kitchen designer asks big-picture questions to help you decide where to invest and where to compromise in your remodel
Full Story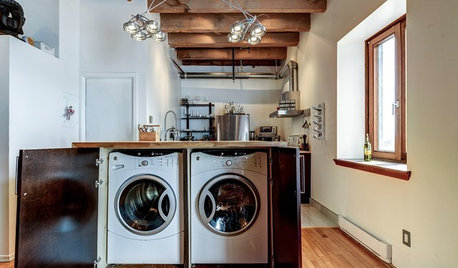
LAUNDRY ROOMSA Kitchen Laundry Cabinet Full of Surprises
A little DIY spirit allowed this homeowner to add a washer, dryer, kitchen countertop and dining table all in one
Full Story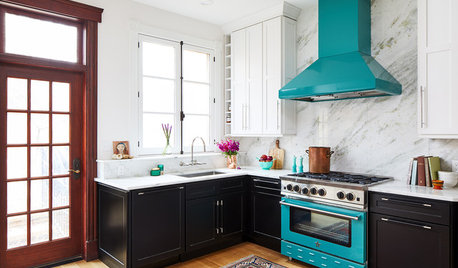
KITCHEN DESIGNDesigner Shares Her Top 10 Kitchen and Bathroom Trends
At San Francisco Design Week, designer Sabrina Alfin spoke about the looks she’s seeing and her clients are asking for
Full Story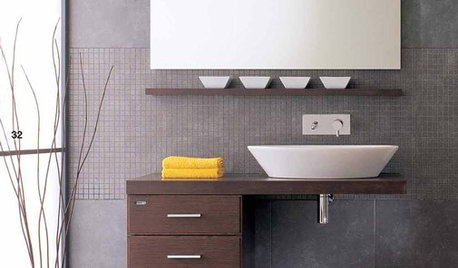
BATHROOM DESIGNBathroom Details: Show Off Your Sink Line
You heard right. Exposed sink traps have gone stylish, with more materials and matching fittings than ever
Full Story





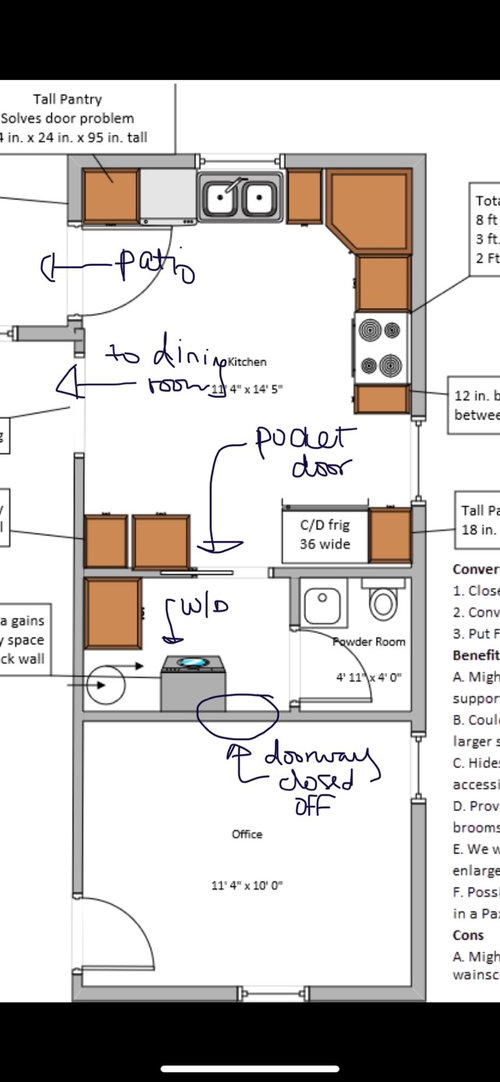
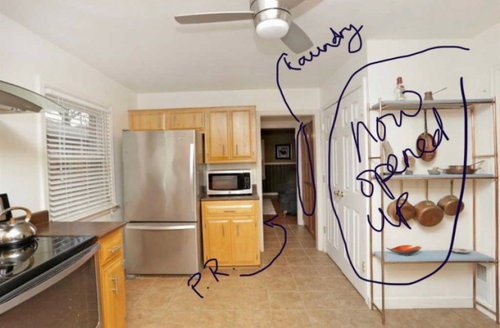
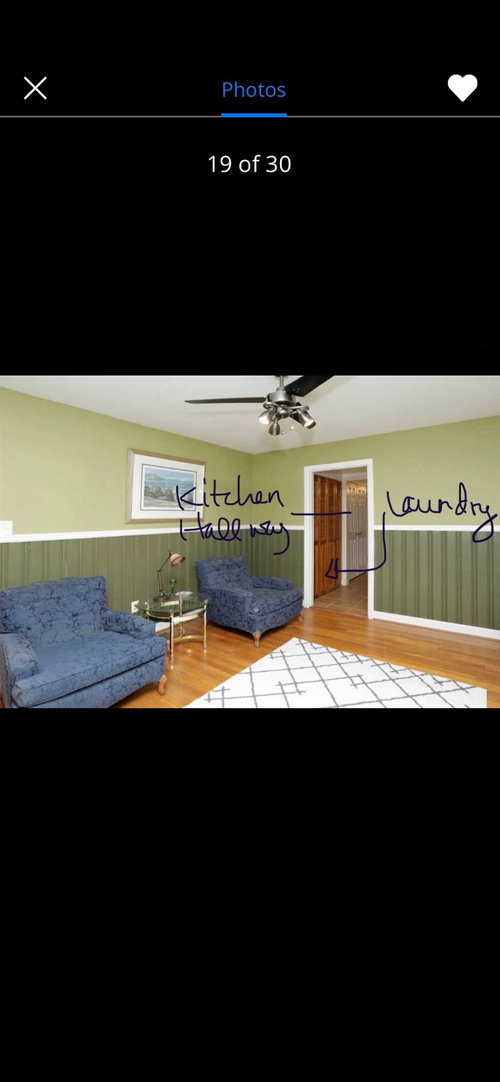
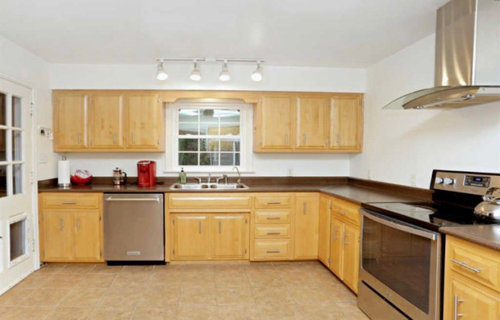


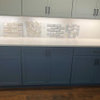



millworkman