Houzz Tour: Contemporary, Eclectic and Family-Friendly
A couple look to a favorite funky hotel for design inspiration to make every day a staycation in their new home
Becky Harris
February 24, 2018
Houzz Contributor. Hi there! I live in a 1940s cottage in Atlanta that I'll describe as "collected."
I got into design via Landscape Architecture, which I studied at the University of Virginia.
Houzz Contributor. Hi there! I live in a 1940s cottage in Atlanta that I'll describe... More
“We had been living in a beige box,” says Michelle Berkey, homeowner and mother of three. And she and her family wanted the opposite of that for their new home. She and her husband, Grant, wanted their Austin, Texas, house to feel more like their favorite local staycation spot, Hotel Saint Cecilia. The well-known Austin boutique hotel is alive with an eclectic mix of vibrant colors, bold furniture and lively patterns, and the Berkeys make it a point to stay in different rooms every time they visit so they can check out how they’re decorated. With interior designers Stephanie Lindsey and Jessica Nelson on board, they set about creating a home that reflected their family’s adventurous personalities.
Photos by Mia Baxter Smail
House at a Glance
Who lives here: Michelle and Grant Berkey and their sons, Brenden, 13, Noah, 11, and Beau, 4
Location: Austin, Texas
Size: Four bedrooms, 4½ bathrooms
Designers: Stephanie Lindsey and Jessica Nelson, Etch Design Group (interior design); Cornerstone Architects (architecture)
The style. Michelle’s background is in fashion so she loves texture and color. “We wanted a design with depth and textures that would feel three-dimensional, not flat,” she says. And neither she nor Grant was interested in trends — they wanted to pick furniture, accessories, fixtures and finishes they would love for at least the next 20 years. Oh, and with three young boys, everything needed to be easy to clean off, clear off and wipe off.
Michelle initially wavered just a bit on going bold. “I asked my husband, ‘What will people think when they come over?’ But he said, ‘We’re not building for other people.’ ” Words to live by. And by the way, everyone who comes over flips out over how cool their house is.
Coffee table: Vanguard; velvet settee: Century Furniture; rug: Black Sheep Unique; flooring: white oak in Sierra, Shaw
House at a Glance
Who lives here: Michelle and Grant Berkey and their sons, Brenden, 13, Noah, 11, and Beau, 4
Location: Austin, Texas
Size: Four bedrooms, 4½ bathrooms
Designers: Stephanie Lindsey and Jessica Nelson, Etch Design Group (interior design); Cornerstone Architects (architecture)
The style. Michelle’s background is in fashion so she loves texture and color. “We wanted a design with depth and textures that would feel three-dimensional, not flat,” she says. And neither she nor Grant was interested in trends — they wanted to pick furniture, accessories, fixtures and finishes they would love for at least the next 20 years. Oh, and with three young boys, everything needed to be easy to clean off, clear off and wipe off.
Michelle initially wavered just a bit on going bold. “I asked my husband, ‘What will people think when they come over?’ But he said, ‘We’re not building for other people.’ ” Words to live by. And by the way, everyone who comes over flips out over how cool their house is.
Coffee table: Vanguard; velvet settee: Century Furniture; rug: Black Sheep Unique; flooring: white oak in Sierra, Shaw
Great room. The designers used the same paint color, Sherwin-Williams’ Dorian Gray, on the walls throughout the house. But the color looks different in each room. “It’s incredible,” Michelle says. “It morphs. In the dining room it reads green off the wallpaper, in the game room it reads gray, and in the study it reads more blue. It’s the perfect color in every room.” In other words, the house is anything but a gray box.
Fireplace tile: Porcelanosa; cabinet paint: Iron Ore SW 7069, Sherwin-Williams
Fireplace tile: Porcelanosa; cabinet paint: Iron Ore SW 7069, Sherwin-Williams
“We wanted to create lots of memorable moments throughout the house,” interior designer Lindsey says. The combination of the leggy Thayer Coggin Twiggy chairs, the saturated blue-velvet-covered settee and the punch of pattern from Schumacher’s Chiang Mai Dragon pattern on key throw pillows make an impression and show off the family’s personality.
Paint colors (throughout): Dorian Gray SW 7017 (walls), Dovetail SW 7018 (trim), Dorian Gray SW 7017 at 50 percent saturation (ceilings), all Sherwin-WIlliams; pendant lights: Brubeck, Delightfull; sofa: Restoration Hardware
Paint colors (throughout): Dorian Gray SW 7017 (walls), Dovetail SW 7018 (trim), Dorian Gray SW 7017 at 50 percent saturation (ceilings), all Sherwin-WIlliams; pendant lights: Brubeck, Delightfull; sofa: Restoration Hardware
Kitchen. Because there’s a wide-open view of the kitchen from the great room, its design needed to flow with the rest of the space. It’s sleek yet brings in the unique textures seen throughout the house, in the three-dimensional tile of the backsplash, the golden tones of lacquered brass accents and the dark gray cabinet paint.
I asked Michelle to pick a few of her favorite things about the design but she loves it all so much that she struggled to narrow it down. But the way the design team picked up on her love of texture and pattern via the tile selections throughout the house was a big hit. “I love all the tiles,” she says. “I’m crazy for the tile.”
Countertops: Bianco Cascade in a polished finish, Metro Quartz; backsplash: Ann Sacks; cabinet paint: Iron Ore SW 7069, Sherwin-Williams; hardware: Top Knobs
I asked Michelle to pick a few of her favorite things about the design but she loves it all so much that she struggled to narrow it down. But the way the design team picked up on her love of texture and pattern via the tile selections throughout the house was a big hit. “I love all the tiles,” she says. “I’m crazy for the tile.”
Countertops: Bianco Cascade in a polished finish, Metro Quartz; backsplash: Ann Sacks; cabinet paint: Iron Ore SW 7069, Sherwin-Williams; hardware: Top Knobs
“Dirty” kitchen. One way to keep a kitchen looking spiffy and uncluttered is to have a secret “dirty” kitchen, or scullery, behind it. It’s a space that takes the idea of a butler’s pantry to the next level. “This is where they can take all of their dirty dishes and catering platters and put them out of sight when they are entertaining,” interior designer Nelson says. The dishwasher is back here, as is a large sink.
Backsplash tile: Pratt & Larson; counters: Bianco Cascade with polished finish, Metro Quartz; cabinet paint: Amazing Gray SW 7044, Sherwin-Williams; hardware: Top Knobs
Backsplash tile: Pratt & Larson; counters: Bianco Cascade with polished finish, Metro Quartz; cabinet paint: Amazing Gray SW 7044, Sherwin-Williams; hardware: Top Knobs
Dining room. Michelle calls the dining room table “magnificent.” It’s custom and extendable and has a live-edge walnut slab top, and it was definitely a splurge. The expanse of drapes brings in rich, dark color and depth, while the embroidered leading-edge trim adds a little pattern. Glass and brass dangle overhead in the form of the large chandelier. The chairs are upholstered in a Sunbrella indoor-outdoor fabric so they can coexist with three boys.
A malachite-patterned wallpaper in emerald is a playful surprise in the buffet alcove. The designers picked up on the colors by adding two shades of green to the custom geometric hair-on-hide rug.
Adeline rectangular chandelier: Four Hands; rug: Kyle Bunting; table: custom, Altura; drapery trim: Travers; malachite wallpaper: York; sconces: Urban Electric Co.
Adeline rectangular chandelier: Four Hands; rug: Kyle Bunting; table: custom, Altura; drapery trim: Travers; malachite wallpaper: York; sconces: Urban Electric Co.
Powder room. The faucets are the exact model the Berkeys fell in love with at Hotel Saint Cecilia. The antiqued brass against the bold-patterned tile backsplash is a stunner. The glass on the pendants, which were inspired by Colonial tavern lighting, bring in more texture.
Backsplash: Hayden, Artisan Stone Tile; Muirhouse pendants: Currey & Co.; see more glass and brass pendant lights
Backsplash: Hayden, Artisan Stone Tile; Muirhouse pendants: Currey & Co.; see more glass and brass pendant lights
Game room. At opposite ends of the first floor are a kids’ lounge and an adult lounge. This one with the bright red lacquer cabinets is the kid zone. It includes a comfy sectional, a TV, storage for games and toys, a sink and a beverage refrigerator. In other words, there are very few reasons a kid would ever want to leave it.
“We used FLOR carpet tiles in here,” Lindsey says. “We were able to customize them into a design, and they are durable and it’s easy to pull up one and replace it if they need to down the road.” They also used a lively mix of patterns, colors and styles on the throw pillows.
“The boys would definitely say this is their favorite room in the house,” Michelle says.
Cabinet color: Show Stopper SW 7588, Sherwin-Williams
“We used FLOR carpet tiles in here,” Lindsey says. “We were able to customize them into a design, and they are durable and it’s easy to pull up one and replace it if they need to down the road.” They also used a lively mix of patterns, colors and styles on the throw pillows.
“The boys would definitely say this is their favorite room in the house,” Michelle says.
Cabinet color: Show Stopper SW 7588, Sherwin-Williams
Master bedroom. The color palette in the master bedroom is soothing and the textures are plush. The alpaca rug came up high on Michelle’s favorite-things list. “It feels like heaven. It’s the most luxurious thing ever,” she says.
Along with the rug, the glam gold-and-cream four-poster bed, the deep cobalt silk drapes and the dark wood curved bench give the room that boutique staycation feel the couple longed for.
Alpaca rug: Black Sheep Unique; bed: Modern History Home; bench: Bernhardt; side chair: Brabbu; drapery trim: Travers
Along with the rug, the glam gold-and-cream four-poster bed, the deep cobalt silk drapes and the dark wood curved bench give the room that boutique staycation feel the couple longed for.
Alpaca rug: Black Sheep Unique; bed: Modern History Home; bench: Bernhardt; side chair: Brabbu; drapery trim: Travers
Master bathroom. These faucets also made Michelle’s favorites list. “They remind me of those little button clasps you find on vintage purses,” she says. The countertop is quartzite, a natural stone. The patterned backsplash, which resembles tiny beads, is one of Grant’s favorite features.
Backsplash: Florida Tile; faucets: Dornbracht
Backsplash: Florida Tile; faucets: Dornbracht
While she loves the faucets, Michelle’s favorite thing in the house is this bathtub. “It’s a deep soaking tub, and it feels like a natural stone that’s been honed by water,” she says. “And it fits each one of us perfectly.” Behind the tub is an accent wall in a hexagon tile with a metallic leafed finish.
Stone resin bathtub SW-165 in Matte White: ADM; Odyssey 15¾-inch smoked-glass sconces in Carbide Black: Troy Lighting; hardware: Emtek; faucets: Dornbracht
Stone resin bathtub SW-165 in Matte White: ADM; Odyssey 15¾-inch smoked-glass sconces in Carbide Black: Troy Lighting; hardware: Emtek; faucets: Dornbracht
The used the same metallic tile as an accent wall in the shower stall. The master bathroom is a great example of how the designers worked with the couple’s individual tastes. “He’s more contemporary and modern and I’m really eclectic,” Michelle says. “Stephanie and Jessica found these compromises where neither one of us ever felt like we were ever giving anything up.”
Accent tile: Elecdrix, Alyse Edwards; field tile: Porcelanosa; floor tile: Calacatta Gold mini chevron, New Ravenna
Accent tile: Elecdrix, Alyse Edwards; field tile: Porcelanosa; floor tile: Calacatta Gold mini chevron, New Ravenna
Study. The kids have their festive lounge, and on the opposite side of the house is this adult lounge, a quiet zone. “We wanted the study to be an homage to the Saint Cecilia. They have a bar area that is just gorgeous,” Michelle says. “We did not think we’d use it very much, but it turns out my husband and I hang out here almost every night after our kids go to bed.”
Chairs: Brabbu; hide ottomans: Gabby Home; loveseat and side table: Arteriors
Chairs: Brabbu; hide ottomans: Gabby Home; loveseat and side table: Arteriors
The decor includes more deep blue on the cabinets, a hide rug, pillows in funky patterns and bright colors, and an eye-catching patterned wallpaper.
Wallpaper: Cole & Sons; chandelier: Noir; cabinet paint: Anchors Aweigh SW 9179, Sherwin-Williams; hardware: Schoolhouse Electric
Wallpaper: Cole & Sons; chandelier: Noir; cabinet paint: Anchors Aweigh SW 9179, Sherwin-Williams; hardware: Schoolhouse Electric
Just off the study is this wine room. It’s conveniently close to the adults’ evening lounge area.
Reading nook. “We decided a special reading spot right outside of the boys’ bedrooms was a great spot to keep all of their books,” Nelson says of this space at the top of the stairs. A reading bench is flanked by built-in bookshelves.
Laundry room. Brightly colored cabinets and a mosaic tile with sparkle and movement perk up the task of doing laundry.
Backsplash: Midpark Mosaic, Marazzi; floor tile: Skybridge, Daltile; cabinet paint: Festoon Aqua SW 0019, Sherwin-Williams; hardware: Top Knobs
Backsplash: Midpark Mosaic, Marazzi; floor tile: Skybridge, Daltile; cabinet paint: Festoon Aqua SW 0019, Sherwin-Williams; hardware: Top Knobs
Brenden’s bathroom. Each of the boys has his own bathroom, where the contemporary-eclectic style continues.
They opted for large shower stalls over the tub-shower option. Wood with a prominent grain on the vanity and the geometric floor bring the eclectic, while the neutral field tile, clear glass and the black fixtures and hardware are sleek and contemporary. White tile in the shower reflects the natural light and keeps everything bright.
Floor tile: Twenties Diamond, Somer Tile; shower field tile: Grace collection in Blanco, Bedrosians; countertop: Cemento Spa, Silestone; shower floor tile: Adex; hardware: Top Knobs; browse black faucets
They opted for large shower stalls over the tub-shower option. Wood with a prominent grain on the vanity and the geometric floor bring the eclectic, while the neutral field tile, clear glass and the black fixtures and hardware are sleek and contemporary. White tile in the shower reflects the natural light and keeps everything bright.
Floor tile: Twenties Diamond, Somer Tile; shower field tile: Grace collection in Blanco, Bedrosians; countertop: Cemento Spa, Silestone; shower floor tile: Adex; hardware: Top Knobs; browse black faucets
Noah’s room. The team designed the boys’ bedrooms so they could grow into them. Eleven-year-old Noah loves to pin things, so the designers gave him a large cork wall.
Off the great room and kitchen there’s a long covered patio that includes this lounge area, a bar, an outdoor kitchen with a sink and grill and a dining area. The bold rocking chairs were another funky choice that Michelle and Grant fell in love with.
“We had never used a designer before so we were really reticent at first,” Michelle says. “But they were just amazing. Our house feels like a home where we can just be us.”
Ursa small LED outdoor sconces: Hubbardton Forge; ceiling fans: Minka
Builder: Keith Husbands, Metropolitan Custom Homes
Landscape architect: Structure Landscapes
More home tours: Apartments | Small Homes | Colorful Homes | Contemporary Homes | Eclectic Homes | Farmhouses | Midcentury Homes | Modern Homes | Ranch Homes | Traditional Homes | Transitional Homes | All
Ursa small LED outdoor sconces: Hubbardton Forge; ceiling fans: Minka
Builder: Keith Husbands, Metropolitan Custom Homes
Landscape architect: Structure Landscapes
More home tours: Apartments | Small Homes | Colorful Homes | Contemporary Homes | Eclectic Homes | Farmhouses | Midcentury Homes | Modern Homes | Ranch Homes | Traditional Homes | Transitional Homes | All
Related Stories
Houzz Tours
Houzz Tour: Boston Pied-à-Terre Designed for Evenings
By Becky Harris
A designer found on Houzz infuses a condo with a sultry vibe inspired by supper clubs and luxe boutique hotels
Full Story
Houzz Tours
Houzz Tour: Colorado Forever Home Is a Family Affair
By Becky Harris
The mountain home was designed for gatherings and to make the most of views of Pikes Peak and surroundings
Full Story
Small Homes
Thoughtful ADU Expands a Small Lot’s Potential
By Becky Harris
An architect makes the most of local ordinances allowing two homes and owners on one property in Princeton, New Jersey
Full Story
Houzz Tours
Houzz Tour: Open and Inviting Mountain Home Near Lake Tahoe
By Becky Harris
A designer creates a warmly minimalist California getaway that can stand up to snow and mud
Full Story
Houzz Tours
Houzz Tour: Museum-Inspired Moments in a Beachfront High-Rise
By Becky Harris
A couple’s love of art guides these designers toward a warm neutral color palette and rich textures
Full Story
Houzz Tours
Houzz Tour: Two Small New York Apartments Become One
By Becky Harris
An architect combines a one-bedroom and an adjacent studio apartment to create a colorful and functional home
Full Story
Outbuildings
Houzz Tour: Birdhouse-Like ADU Built Around a Tree
In Austin, Texas, a playful 900-square-foot accessory dwelling unit maximizes a small budget and footprint
Full Story
Houzz Tours
Houzz Tour: Victorian Vibes Return to a Chicago Graystone
By Becky Harris
A designer restores period details in a fresh way while infusing the 1900 home with the homeowners’ styles
Full Story
Houzz Tours
Houzz Tour: Historic on the Outside, Contemporary on the Inside
By Becky Harris
Architects design a new home that fits seamlessly into Provincetown, Massachusetts’ historic East End
Full Story
Homes Around the World
Houzz Tour: Spanish Penthouse Opens Up to City Views
By Isabel Núñez
A renovation brings in light and connects an apartment to its expansive balcony and sweeping views of Barcelona
Full Story





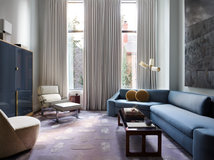
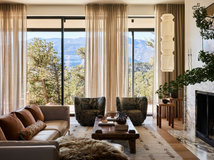
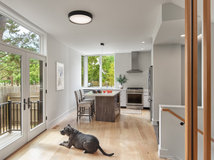

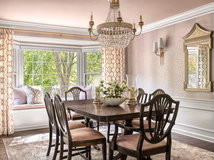
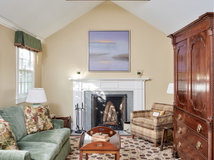
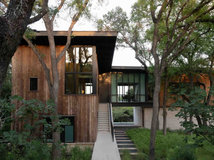

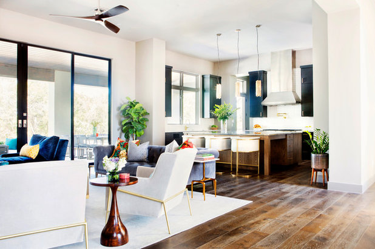
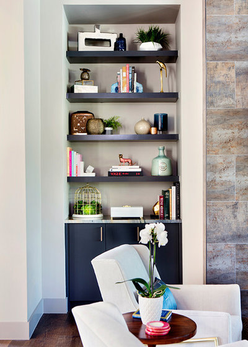
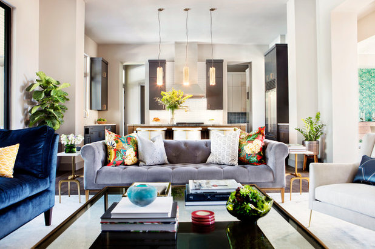
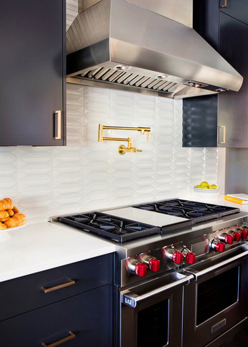
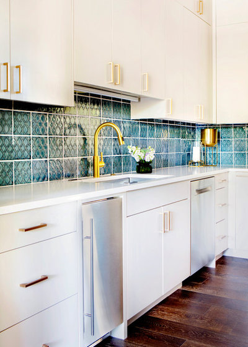
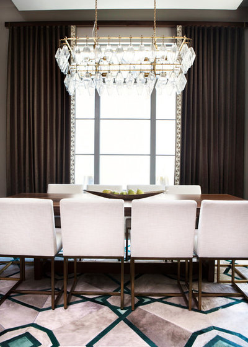
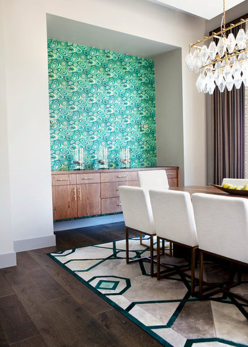
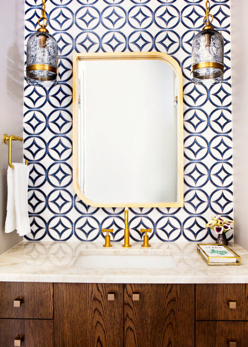
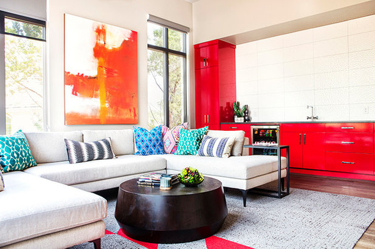
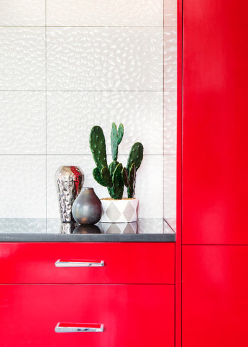
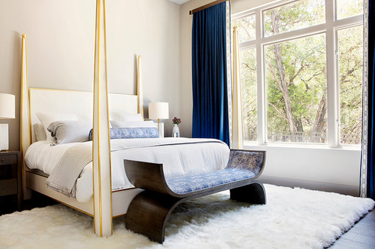
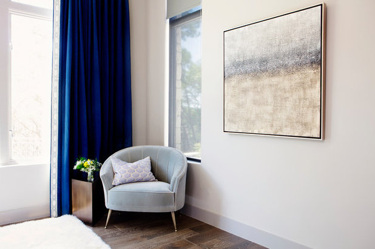
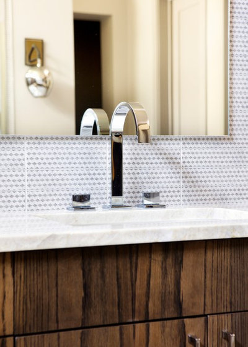
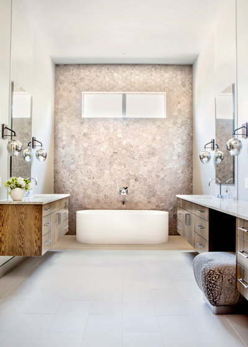
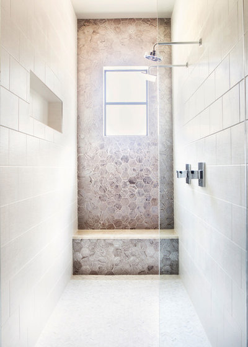
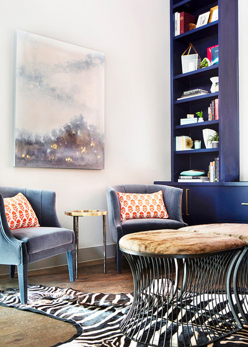
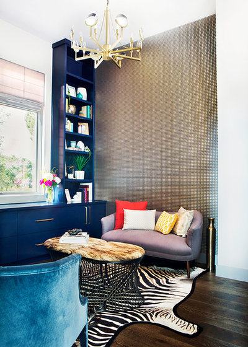
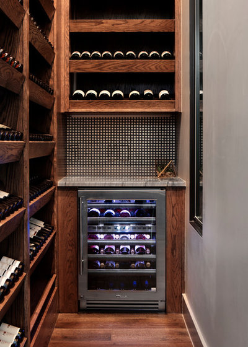
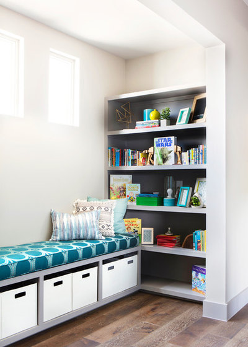
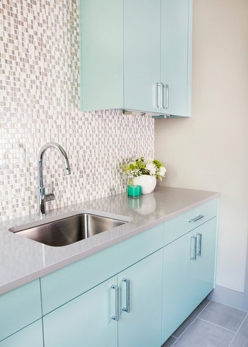
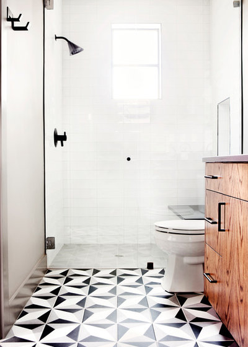
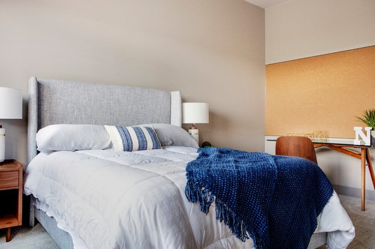
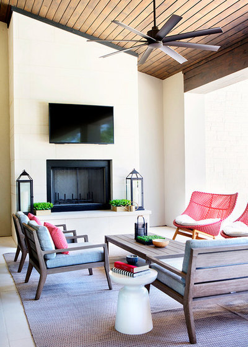
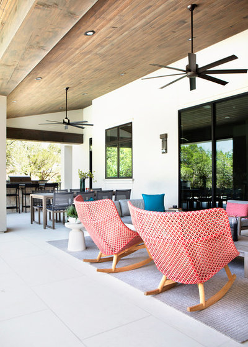






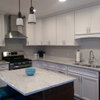
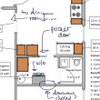
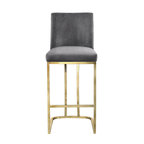
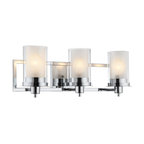
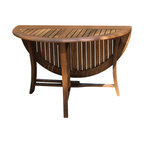
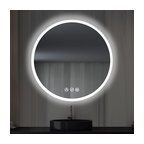
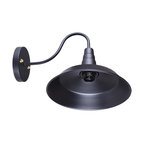
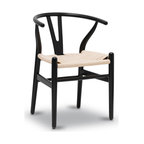
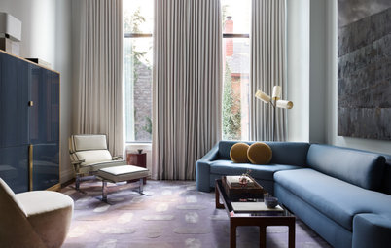
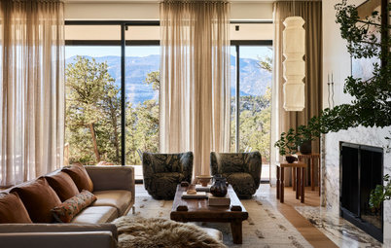
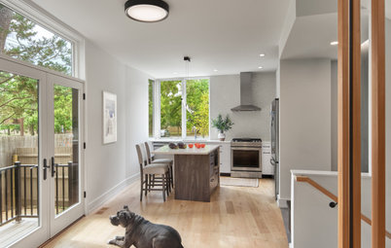
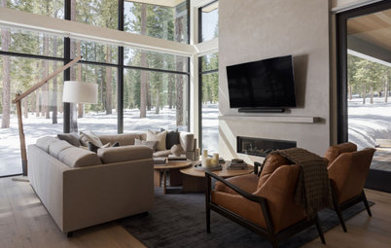
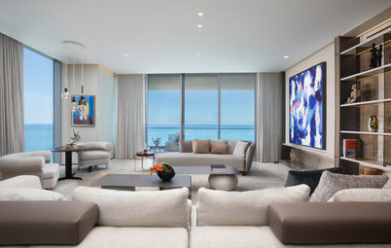
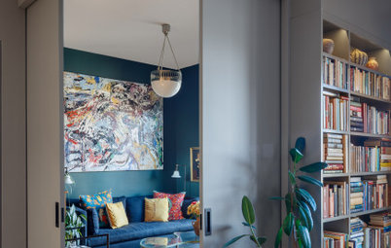
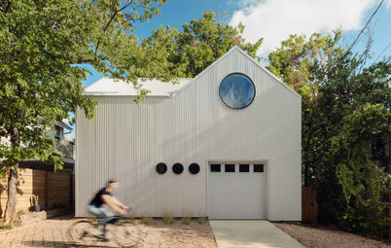
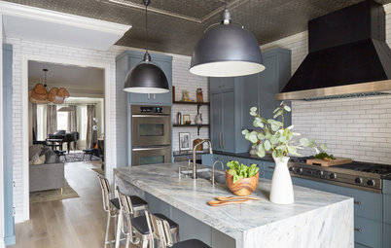
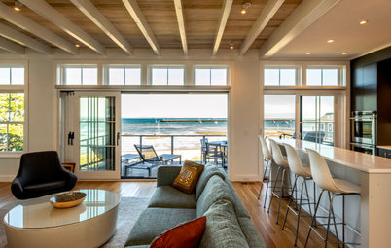
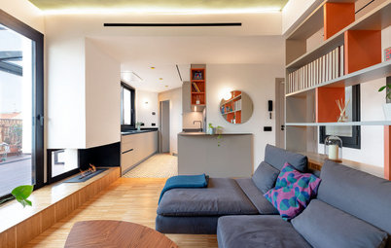
@Webado, I some modest Victorian era houses the kitchens were built almost as attached sheds, sticking out from the main house and under a separate roof. I was told — and I have no idea whether this is true — that this was done because kitchen fires were common and building this way protected the main house from fire.
Summer kitchens were very popular prior to air conditioning, particularly in the history of western cultures as well as the "old world" if the peasants had money and property of which most did not. Summer kitchens were a necessity as you pointed out to prevent heat or odor penetrating the house where people slept and gathered. They were either separate or attached at the back.
Summer kitchens had various names including "out kitchen", "back kitchen" or simply kitchen. They were very popular in the South, though many northern homes had summer kitchens as part of the house. Interesting history with mostly 18th century houses.
In medieval times (aka middle ages) of European nobles, kitchens were sometimes separate in a sunken floor building to keep the main building free from odor and smoke. The main building was for social and official purposes. Otherwise most houses had an open fire under the highest point of the building and the kitchen open area was between entrance and fireplace. It also kept the building warm. Castles and monasteries separated the living and working areas. Sometimes the kitchen was moved to a separate building, but couldn't heat the main. Others kept the kitchen in the main building but servants were always separated from the nobles. That's where the "back stairs" became popular!
When the chimney was developed, that changed things and the kitchen was used to heat upper floors. The medieval smoke kitchen was most common amoung the rural farmhouses and poor folks until middle of 20th century. They used a smoke "hood" instead of chimney above the fireplace used to smoke meat. Smoke rose more or less upwards warming upper rooms and protect wood from vermin.
I was born in a small house in Eastern Europe, which consisted of exactly 3 rooms, one of which was designated as kitchen, another was living/dining room and finally a bedroom. I called the living/dining room my bedroom when I didn't sleep in my parents' room. I was a young child, I had no notion of space requirements. I was happy.
When my grandfather had this little house built he'd also started building another structure outside meant to eventually be connected to the main house by some covered or even enclosed breezeway. That structure was meant to be the actual kitchen. It was sitting on top of a cellar you entered from the outside, with a slanted door. He got as far as to build the brick walls and a roof, but no door to the building. The floor was just planks that had yet to be solidified.
This never got finished and by the time I was 8 it was rather a ruin, where we stored junk. It had become my play area, with so many things for me to discover among all the rubbish. Mom had to forbid me from going there when I nearly fell through the rotted floor boards into the cellar. To me as a child it was a wondrous place. To everybody else it was an embarrassing eye-sore.
That only got finished after we sold the house and moved to a different city, into a (then) modern apartment, with better amenities: central heating so no longer having to bring in firewood or coal, cold and hot running water and a bedroom of my own.
Seems the new owners of our original little house did some good renovations and that structure became another wing of the main house which they also renovated, complete with water and sewage. I didn't see it but I was told that everything in both the main house and that extension looked nice, clean and tidy. I still remember it as it was in 1963 when we moved from there.