Placement of living room furniture -open concept great room
8 years ago
Related Stories

LIVING ROOMSLay Out Your Living Room: Floor Plan Ideas for Rooms Small to Large
Take the guesswork — and backbreaking experimenting — out of furniture arranging with these living room layout concepts
Full Story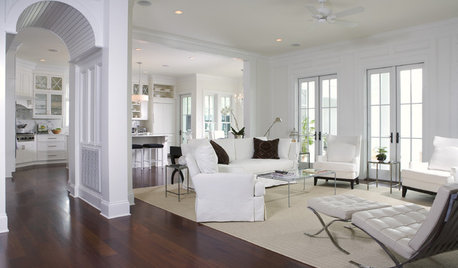
MORE ROOMSThe New (Smaller) Great Room
Subtle Partitions Add Intimacy to the Classic Open Floorplan
Full Story
ROOM OF THE DAYRoom of the Day: Classic Meets Contemporary in an Open-Plan Space
Soft tones and timeless pieces ensure that the kitchen, dining and living areas in this new English home work harmoniously as one
Full Story
ROOM OF THE DAYRoom of the Day: Right-Scaled Furniture Opens Up a Tight Living Room
Smaller, more proportionally fitting furniture, a cooler paint color and better window treatments help bring life to a limiting layout
Full Story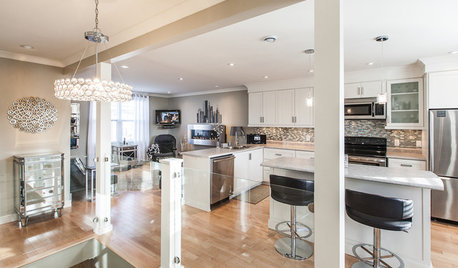
HOUZZ TOURSMy Houzz: Open-Concept Living Above a Salon
A staircase commute to work gives a Canadian hairstylist more time to enjoy her bright and open downtown apartment
Full Story
HOMES AROUND THE WORLDRoom of the Day: Elegant Open-Plan Living in London
This living-dining-kitchen area in a period apartment is light and refined, with just a dash of boho style
Full Story
MORE ROOMSCould Your Living Room Be Better Without a Sofa?
12 ways to turn couch space into seating that's much more inviting
Full Story
ARCHITECTUREDesign Workshop: How to Separate Space in an Open Floor Plan
Rooms within a room, partial walls, fabric dividers and open shelves create privacy and intimacy while keeping the connection
Full Story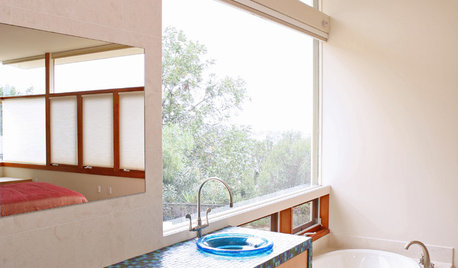
MORE ROOMSCreating Nests in Unexpected Places
Modern and open goes cozy with sunken tubs, dropped ceilings, well-placed furniture placement and fabric
Full Story0
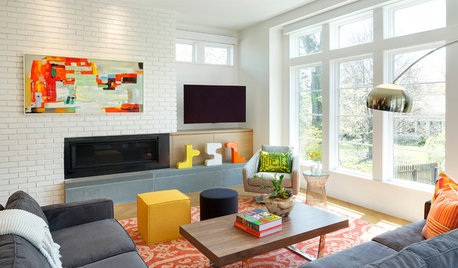
ROOM OF THE DAYRoom of the Day: Midcentury Modern Style for a Bright New Living Room
An open floor plan and clean-lined furniture create an upbeat vibe
Full Story





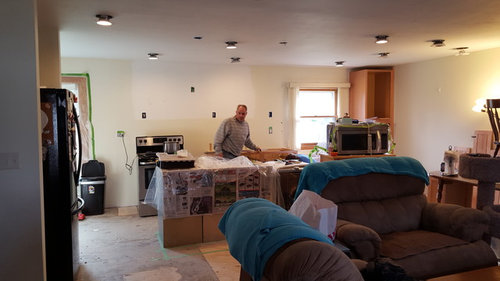
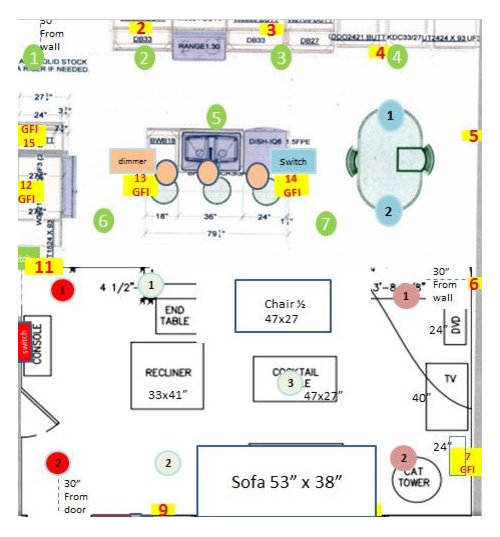

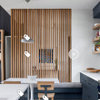

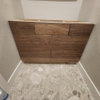
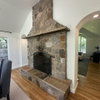


BeverlyFLADeziner
decoenthusiaste
Related Professionals
Belle Glade Interior Designers & Decorators · Ogden Interior Designers & Decorators · Anchorage Architects & Building Designers · Winchester Architects & Building Designers · Long Beach Furniture & Accessories · Milwaukee Furniture & Accessories · Brighton General Contractors · Chatsworth General Contractors · Coos Bay General Contractors · Florham Park General Contractors · Great Falls General Contractors · Little Egg Harbor Twp General Contractors · Rohnert Park General Contractors · Seguin General Contractors · Waxahachie General ContractorsthatlifeOriginal Author
BeverlyFLADeziner
thatlifeOriginal Author