Should I combine Kitchen & Dining Room into one large room?
7 years ago
last modified: 7 years ago
Featured Answer
Sort by:Oldest
Comments (14)
- 7 years ago
Related Professionals
Clarksburg Kitchen & Bathroom Designers · El Dorado Hills Kitchen & Bathroom Designers · Hastings Furniture & Accessories · Kearny Furniture & Accessories · San Diego Furniture & Accessories · Tampa Furniture & Accessories · San Elizario Furniture & Accessories · Fort Carson Furniture & Accessories · Country Club Hills General Contractors · Fort Lee General Contractors · Hayward General Contractors · Niles General Contractors · Overlea General Contractors · Seal Beach General Contractors · Tabernacle General Contractors- 7 years ago
- 7 years ago
- 7 years ago
- 7 years ago
- 7 years ago
- 7 years ago
- 7 years ago
- 7 years ago
- 7 years ago
- 7 years ago
- 7 years ago
- 2 years ago
Related Stories
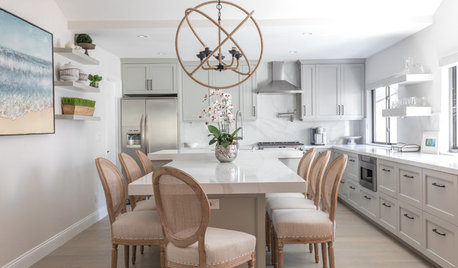
BEFORE AND AFTERSBefore and After: Kitchen and Dining Room Become One Serene Space
Calm gray cabinets, beachy art and rustic touches beautify this kitchen in a California home near the ocean
Full Story
KIDS’ SPACESWho Says a Dining Room Has to Be a Dining Room?
Chucking the builder’s floor plan, a family reassigns rooms to work better for their needs
Full Story
LIVING ROOMSLay Out Your Living Room: Floor Plan Ideas for Rooms Small to Large
Take the guesswork — and backbreaking experimenting — out of furniture arranging with these living room layout concepts
Full Story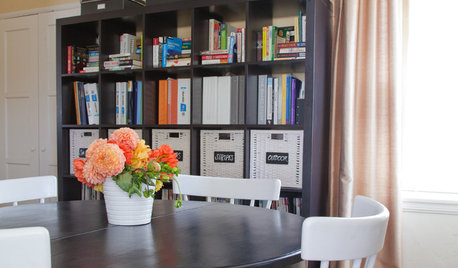
DINING ROOMSRoom of the Day: Putting the Dining Room to Work
With a table for meals and a desk for bringing home the bacon, this dining room earns its keep
Full Story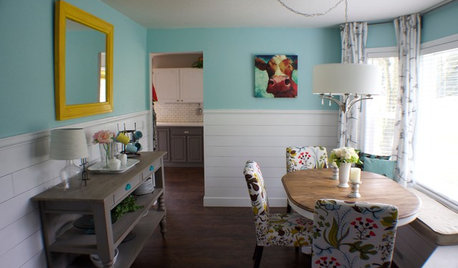
ROOM OF THE DAYRoom of the Day: A DIY Dining Room Full of Cheer
Seeking an uplifting spot during gray days in Washington state, this couple brightened their space with turquoise paint and DIY spirit
Full Story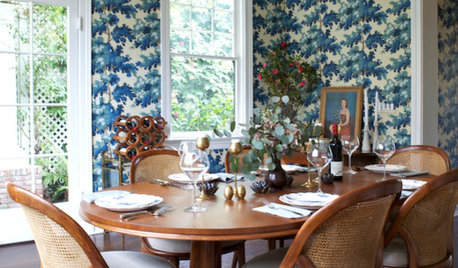
DINING ROOMSRoom of the Day: Traditional Dining Room Shaken With a Twist
This home's colonial architecture inspires formality, while the room's bold color, a mix of styles and a glossy bar update the look
Full Story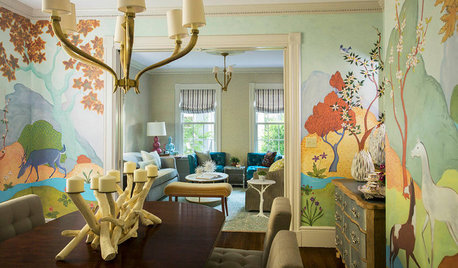
WALL TREATMENTSRoom of the Day: Original Mural Brings Joy to a Formal Dining Room
French inspiration gives traditional style a twist in this Victorian-era home
Full Story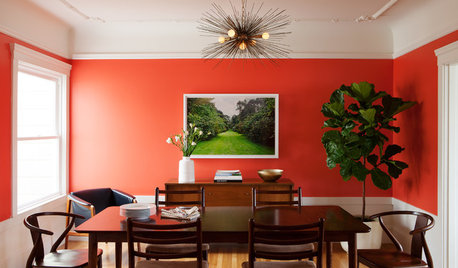
ROOM OF THE DAYRoom of the Day: Bright Red Dining Room Glows in Fog City
Mist can put a damper on the mood in San Francisco, but this lively room fires up the energy
Full Story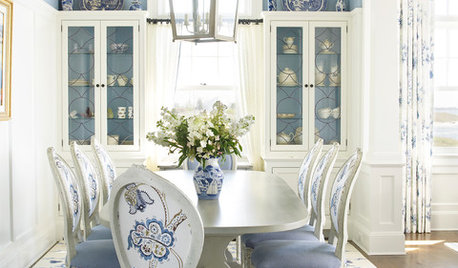
DECORATING GUIDESRoom of the Day: A Dreamy Dining Room in the Hamptons
Tradition gets a pleasing new twist with mixed patterns, pulled together by soft blue and heavenly white
Full Story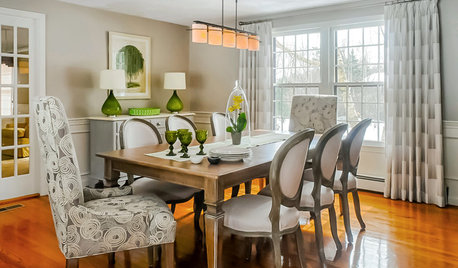
DINING ROOMSRoom of the Day: Grown-Up Style in a Family Dining Room
Easy-care fabrics, a lighter color palette and a great furniture save help a Boston-area family get the transitional look they were after
Full Story





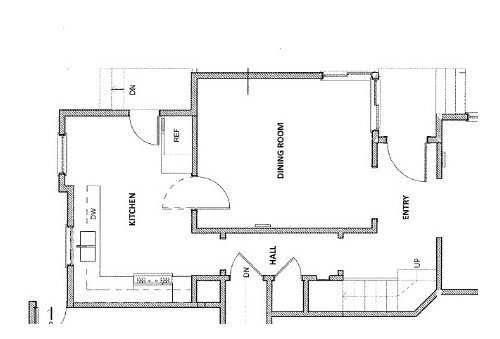
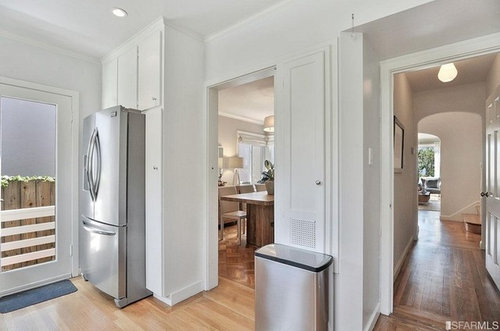
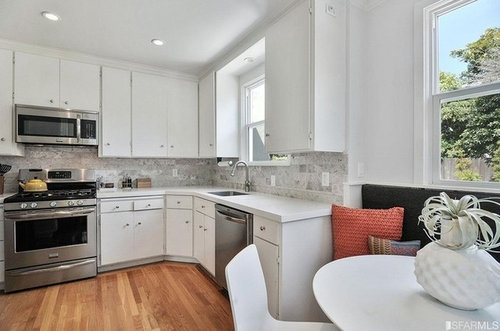
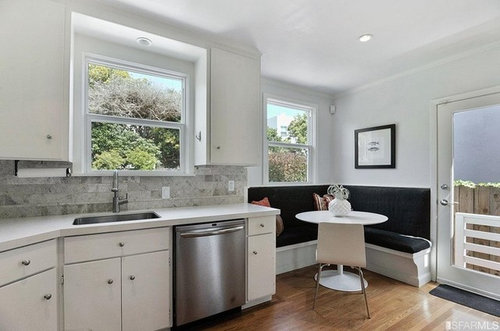
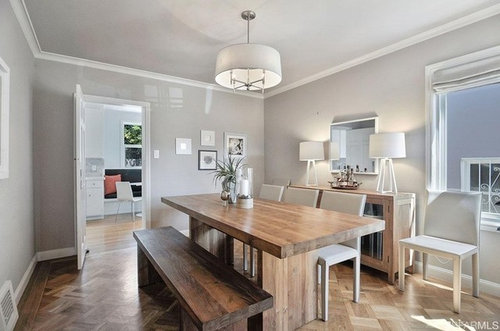
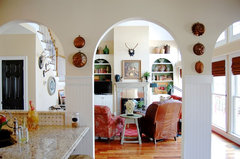
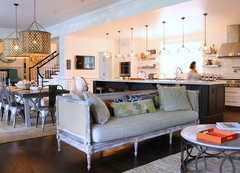
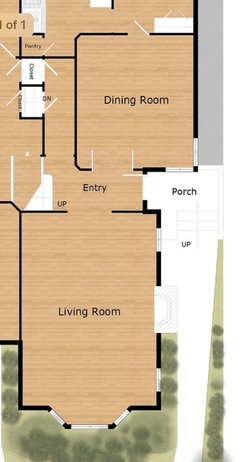



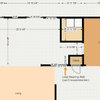

C F