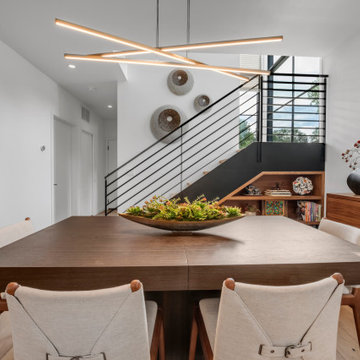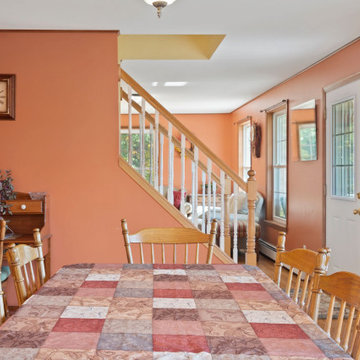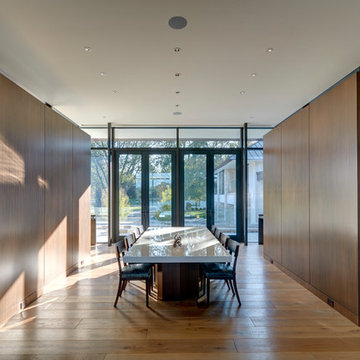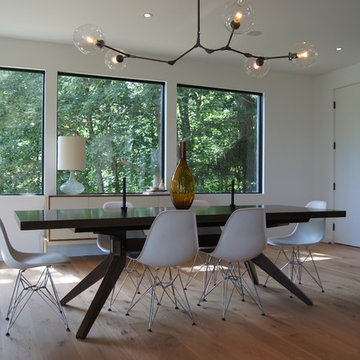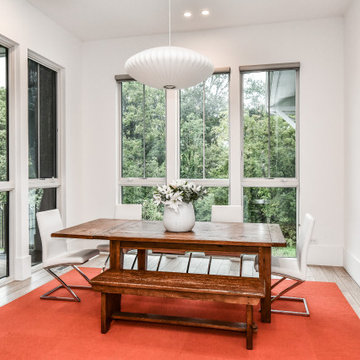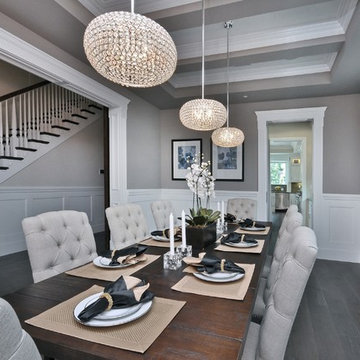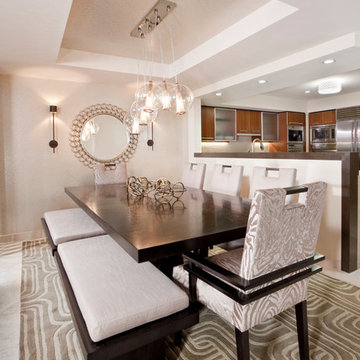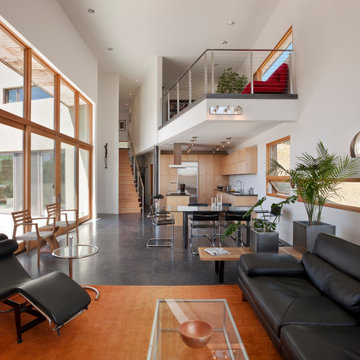Contemporary Dining Room Ideas
Refine by:
Budget
Sort by:Popular Today
3861 - 3880 of 234,059 photos
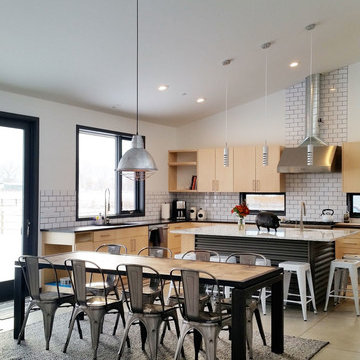
After their Niwot, Colorado, home was inundated with floodwater and mud in the historic 2013 flood, the owners brought their “glass is half full” zest for life to the process of restarting their lives in a modest budget-conscious home. It wouldn’t have been possible without the goodwill of neighbors, friends, strangers, donated services, and their own grit and full engagement in the building process.
Water-shed Revival is a 2000 square foot home designed for social engagement, inside-outside living, the joy of cooking, and soaking in the sun and mountain views. The lofty space under the shed roof speaks of farm structures, but with a twist of the modern vis-à-vis clerestory windows and glass walls. Concrete floors act as a passive solar heat sink for a constant sense of thermal comfort, not to mention a relief for muddy pet paw cleanups. Cost-effective structure and material choices, such as corrugated metal and HardiePanel siding, point this home and this couple toward a renewed future.
Find the right local pro for your project
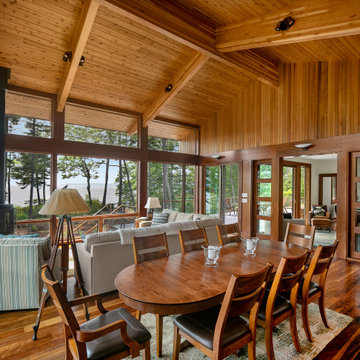
Headland is a NextHouse, situated to take advantage of the site’s panoramic ocean views while still providing privacy from the neighboring property. The home’s solar orientation provides passive solar heat gains in the winter while the home’s deep overhangs provide shade for the large glass windows in the summer. The mono-pitch roof was strategically designed to slope up towards the ocean to maximize daylight and the views.
The exposed post and beam construction allows for clear, open spaces throughout the home, but also embraces a connection with the land to invite the outside in. The aluminum clad windows, fiber cement siding and cedar trim facilitate lower maintenance without compromising the home’s quality or aesthetic.
The homeowners wanted to create a space that welcomed guests for frequent family gatherings. Acorn Deck House Company obliged by designing the home with a focus on indoor and outdoor entertaining spaces with a large, open great room and kitchen, expansive decks and a flexible layout to accommodate visitors. There is also a private master suite and roof deck, which showcases the views while maintaining privacy.
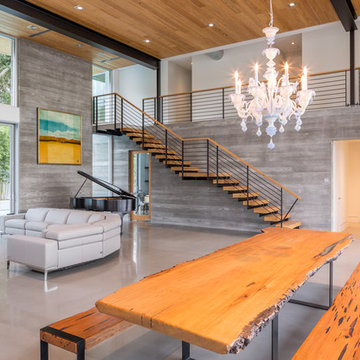
Ryan Begley Photography
Great room - huge contemporary concrete floor great room idea in Orlando with white walls
Great room - huge contemporary concrete floor great room idea in Orlando with white walls
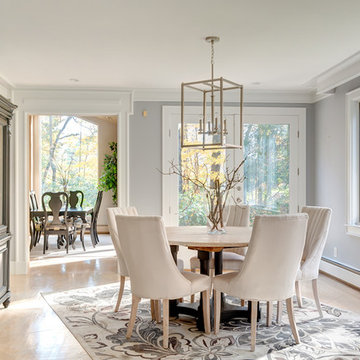
http://41trailsiderd.com
Inspiration for a large contemporary light wood floor great room remodel in Boston with gray walls
Inspiration for a large contemporary light wood floor great room remodel in Boston with gray walls
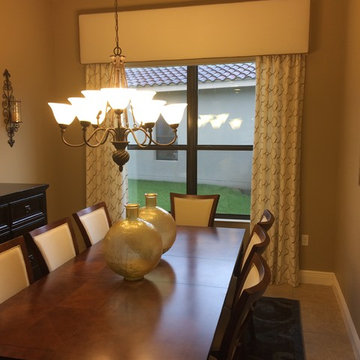
Inspiration for a mid-sized contemporary ceramic tile and beige floor enclosed dining room remodel in Orlando with beige walls and no fireplace
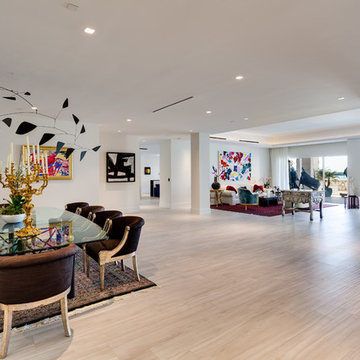
Alex Tarajano Photography
Inspiration for a large contemporary ceramic tile and beige floor great room remodel in Miami with white walls and no fireplace
Inspiration for a large contemporary ceramic tile and beige floor great room remodel in Miami with white walls and no fireplace
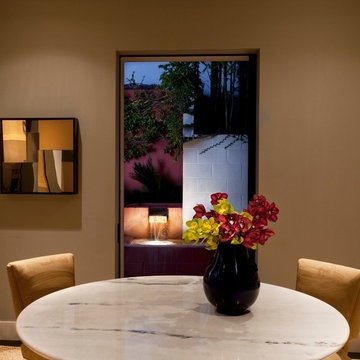
Photo: Jim Bartsch Photography
Dining room - contemporary dining room idea in Santa Barbara
Dining room - contemporary dining room idea in Santa Barbara
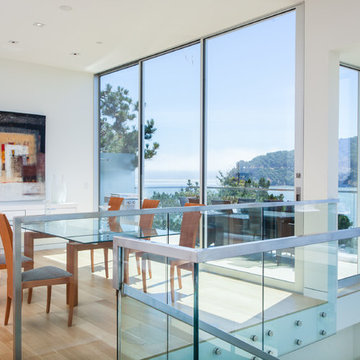
A Marin County, CA, contemporary home built-out by Crescent Builders ( http://www.buildwithcrescent.com) and photographed by Peter Lyons Photography ( http://www.peterlyonsphoto.com).
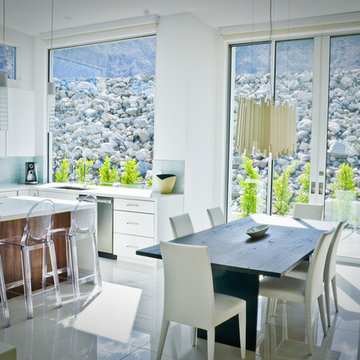
Open Concept Kitchen and Dining Room
Example of a large trendy porcelain tile and white floor kitchen/dining room combo design in Other with white walls and no fireplace
Example of a large trendy porcelain tile and white floor kitchen/dining room combo design in Other with white walls and no fireplace
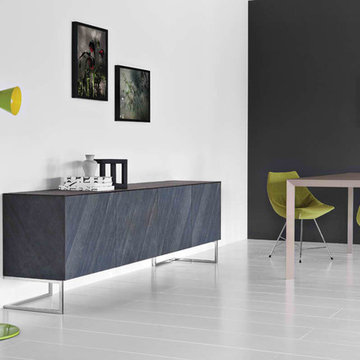
Spazio Pianca modules offer full creative freedom and spectacular impact. Peerlessly handsome solutions that exploit the interplay of solids and spaces; wall-hanging or free-standing storage elements, creating plucky, modern graphic images. A personal lifestyle that knows how to stay one step ahead of the latest trends. Made in Italy.
Contemporary Dining Room Ideas

Sponsored
Over 300 locations across the U.S.
Schedule Your Free Consultation
Ferguson Bath, Kitchen & Lighting Gallery
Ferguson Bath, Kitchen & Lighting Gallery
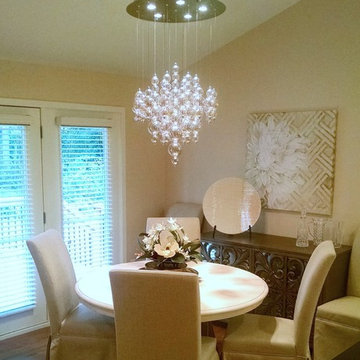
Mid-sized trendy medium tone wood floor kitchen/dining room combo photo in Cedar Rapids with beige walls and no fireplace
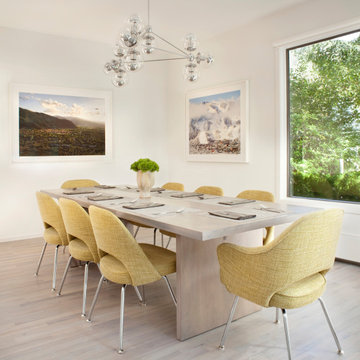
Our Aspen studio gave this home a bright, airy, soothing vibe with neutral palettes and thoughtful decor. Rather than use contrasting furnishings, we used neutral colors for the couches to elevate the relaxing vibe. In the dining room, we added yellow-green chairs that reflect the autumn colors outside. We also chose a stylish vintage pendant to spotlight the classic Brodmann piano in the living room. Statement lighting, elegant fabrics, and beautiful artwork create a calm, luxe environment filled with nature vibes.
---
Joe McGuire Design is an Aspen and Boulder interior design firm bringing a uniquely holistic approach to home interiors since 2005.
For more about Joe McGuire Design, see here: https://www.joemcguiredesign.com/
To learn more about this project, see here:
https://www.joemcguiredesign.com/overlook
194






