Contemporary Loft-Style Living Space Ideas
Refine by:
Budget
Sort by:Popular Today
201 - 220 of 9,449 photos
Item 1 of 3
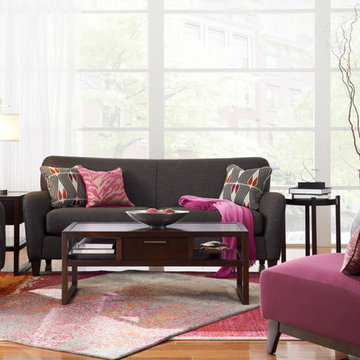
The Dolce sofa is high on style and easy on price. Fully customize able with over 1000 fabric and pillow combinations.
Example of a large trendy loft-style medium tone wood floor living room design in Albuquerque with white walls
Example of a large trendy loft-style medium tone wood floor living room design in Albuquerque with white walls
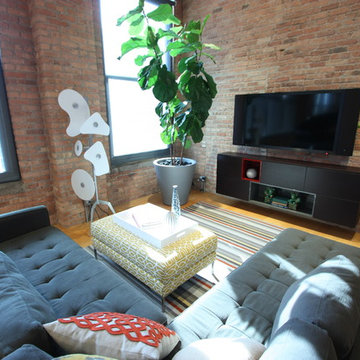
Living room - large contemporary loft-style light wood floor living room idea in Chicago with a two-sided fireplace, a concrete fireplace and a wall-mounted tv
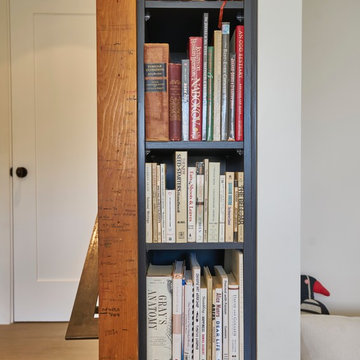
We love including meaningful items into the architecture. This old piece of wood was used for years by the family to measure the children's growth. We installed it as trim in the Family Room next to one of our custom bookcases.
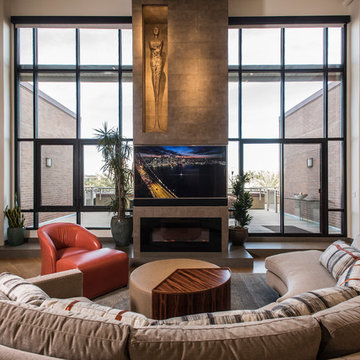
Main living area of loft- curved sectional with custom ottoman with drink tray. Fireplace features sculpture and contemporary electric fireplace
Photographer: Scott Sandler

Living room - mid-sized contemporary loft-style concrete floor and gray floor living room idea in Orange County with a ribbon fireplace and a metal fireplace
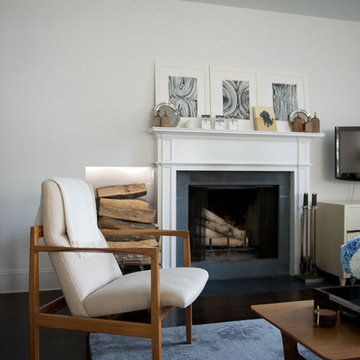
A luxe New York cottage designed for Betty Wasserman and her daughter. The minimal design style is mixed with a modern farmhouse feel, resulting in a warm and inviting home.
Tailored furnishings, clean lines, high-end textiles, and unique artwork can be found throughout the home. Each space is utilized in a meaningful and functional manner, all without lacking class and style.
Project completed by New York interior design firm Betty Wasserman Art & Interiors, which serves New York City, as well as across the tri-state area and in The Hamptons.
For more about Betty Wasserman, click here: https://www.bettywasserman.com/
To learn more about this project, click here: https://www.bettywasserman.com/spaces/designers-cottage/
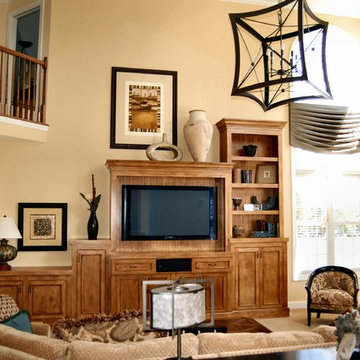
This project was a complete face lift of the entire first floor. Architectural moldings, strong wall color and black accents give boldness and a sense of unity to the rooms. A large scale but light feeling chandelier anchors the volume of the Family Room. The custom wall unit in that room adds a balance to the full height stone fireplace. The Living Room walls are a lively Persimmon which allows the neutral upholstery and area rug to sparkle and pop.
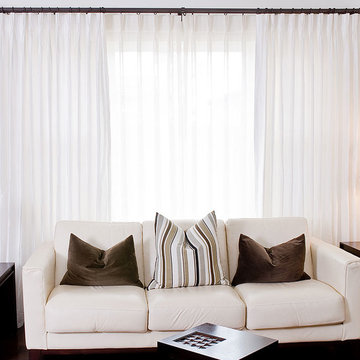
Nothing like clean white silk drapes layered with sheers. We made these in French Pleat and added a matching silk top-band to the sheers. Read more on DrapeStyle's Blog.
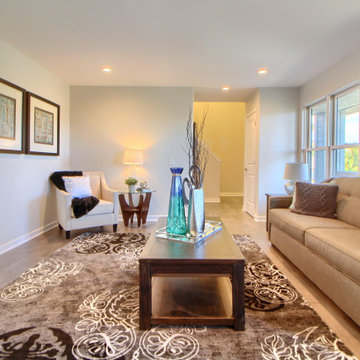
A bright & spacious contemporary home. We opted for light neutrals, rich natural elements, and intriguing prints, which are found throughout the interior. From artwork to large foliage to bold textiles, each and every room showcases a unique personality - without looking or feeling cluttered.
Dressed in mostly neutrals, understated blue accents add a subtle touch to the design and are complemented by the striking views and nature-inspired color palette and accessories.
---
Project designed by Montecito interior designer Margarita Bravo. She serves Montecito as well as surrounding areas such as Hope Ranch, Summerland, Santa Barbara, Isla Vista, Mission Canyon, Carpinteria, Goleta, Ojai, Los Olivos, and Solvang.
For more about MARGARITA BRAVO, click here: https://www.margaritabravo.com/
To learn more about this project, visit here: https://www.margaritabravo.com/portfolio/riva-chase-renovation/
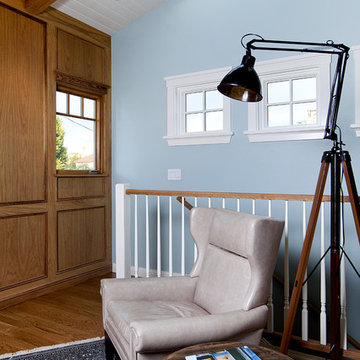
Small trendy loft-style medium tone wood floor and brown floor family room photo in Los Angeles with blue walls, no fireplace and a wall-mounted tv
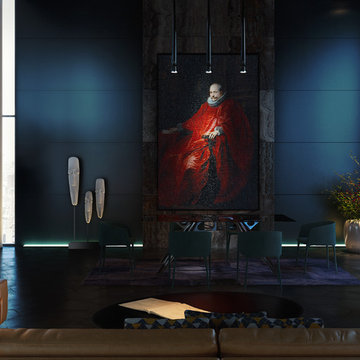
Laurentiu Stanciu, Madalin Gheorghe
penthouse in New York, a proposal that goes very well for an open-minded client with a strong feeling for art and design. Dark accents emphasizing the city and interior objects
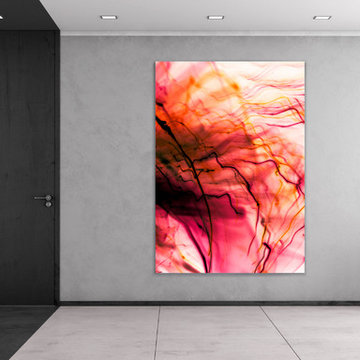
Large Experimental Abstract Art
Piece Titled: "Line of Fire"
A sleek and modern contemporary loft space, is the setting for this beautiful abstract art piece titled, "Line of Fire". The art comes alive and pops against the edgy, achromatic interior. Not everyone can handle such bold drama created by the vivid presence of this abstract piece. Blends of fire like oranges and lively deep hot pinks entertain the atmosphere. Strong yet whimsical lines flow throughout the artwork.
Imagine a perfect splash of irresistible color in your environment, drawing you in for more and more. The finish on the art is a smooth and luxurious, matte acrylic glass.
A one-of-a-kind artwork for a one-of-a-kind personality.
Art arrives ready to hang.
Similar styles are available at www.ryanovsienko.com
Sizes available: 48x32, 60x40, 72x48
Quantity Available: Only one total
International Shipping Available
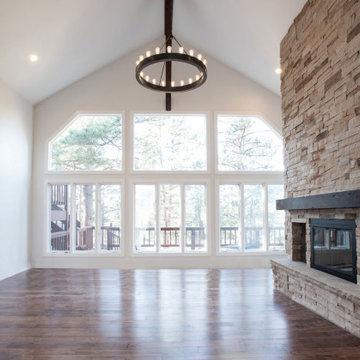
Our clients wanted a modern mountain getaway that would combine their gorgeous mountain surroundings with contemporary finishes. To highlight the stunning cathedral ceilings, we decided to take the natural stone on the fireplace from floor to ceiling. The dark wood mantle adds a break for the eye, and ties in the views of surrounding trees. Our clients wanted a complete facelift for their kitchen, and this started with removing the excess of dark wood on the ceiling, walls, and cabinets. Opening a larger picture window helps in bringing the outdoors in, and contrasting white and black cabinets create a fresh and modern feel.
---
Project designed by Montecito interior designer Margarita Bravo. She serves Montecito as well as surrounding areas such as Hope Ranch, Summerland, Santa Barbara, Isla Vista, Mission Canyon, Carpinteria, Goleta, Ojai, Los Olivos, and Solvang.
For more about MARGARITA BRAVO, click here: https://www.margaritabravo.com/
To learn more about this project, click here: https://www.margaritabravo.com/portfolio/colorado-nature-inspired-getaway/
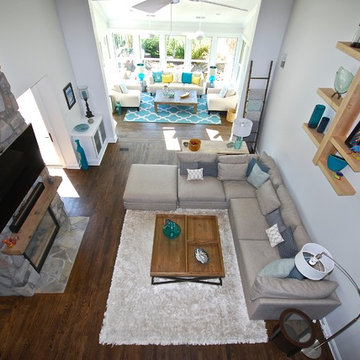
Example of a mid-sized trendy formal and loft-style dark wood floor and brown floor living room design in Other with white walls, a standard fireplace, a stone fireplace and a wall-mounted tv
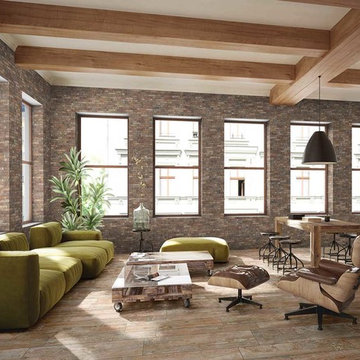
Inspiration for a large contemporary loft-style medium tone wood floor and brown floor living room remodel in DC Metro with no fireplace
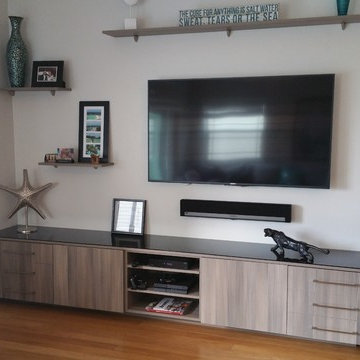
Gray textured modern media storage with smoked glass top.
Mid-sized trendy loft-style light wood floor living room photo in Tampa with gray walls and a wall-mounted tv
Mid-sized trendy loft-style light wood floor living room photo in Tampa with gray walls and a wall-mounted tv
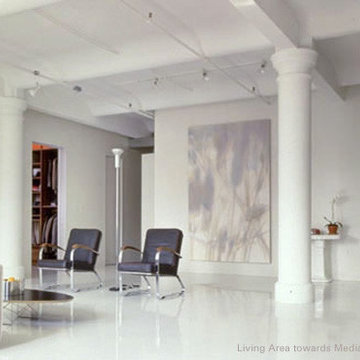
SIEGEL SWANSEA LOFT Flatiron District, New York Partner-in-Charge: David Sherman Contractor: Massartre Ltd. Photographer: Michael Moran Completed: 1997 Project Team: Marcus Donaghy PUBLICATIONS: Minimalist Lofts, LOFT Publications, March 2001 Working at Home: Living + Working Spaces, December 2000 Interior Design, March 1999 Oculus, March 1999 The writer/critic Joel Siegel and his wife, the painter Ena Swansea, purchased this space with the intention of making a unified living loft and art studio, by integrating the various aesthetic impulses that would normally separate the two programs. The principal desire was to maintain the early twentieth-century character of the shell, with its vaulted ceilings, plaster walls, and industrial details. This character was enhanced by utilizing a similar palette of materials and products to restore the envelope and to upgrade it visibly with exposed piping, electrical conduit, light fixtures and devices. Within the space, an entirely new kit-of-parts was deployed, featuring an attitude towards detail that is both primitive and very precise. The painting studio is located on the north side, taking advantage of the landmarked windows onto 17th Street. It is open to the living space with the southern exposure, but a large Media Room resides between them in the center of the loft. This is the office and entertainment center for Mr. Siegel, containing a state-of-the-art audio/visual system, and creates an acoustically- and visually- private domain. The original wood floor is preserved in this room only, heightening the sense of an island within the loft. The remainder of the loft?s floor has been covered with a completely uniform and level epoxy/urethane finish. Along with the partitions, which are covered in joint compound in lieu of paint, a three-dimensional abstract gray field is established as a background for the owner?s artwork.
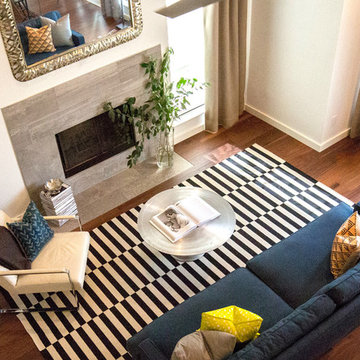
Brian Birzer
Inspiration for a small contemporary formal and loft-style dark wood floor living room remodel in Austin with white walls, a standard fireplace, a stone fireplace and no tv
Inspiration for a small contemporary formal and loft-style dark wood floor living room remodel in Austin with white walls, a standard fireplace, a stone fireplace and no tv
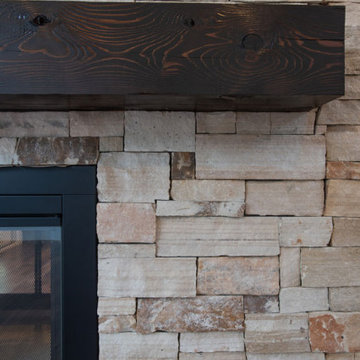
Our clients wanted a modern mountain getaway that would combine their gorgeous mountain surroundings with contemporary finishes. To highlight the stunning cathedral ceilings, we decided to take the natural stone on the fireplace from floor to ceiling. The dark wood mantle adds a break for the eye, and ties in the views of surrounding trees. Our clients wanted a complete facelift for their kitchen, and this started with removing the excess of dark wood on the ceiling, walls, and cabinets. Opening a larger picture window helps in bringing the outdoors in, and contrasting white and black cabinets create a fresh and modern feel.
---
Project designed by Miami interior designer Margarita Bravo. She serves Miami as well as surrounding areas such as Coconut Grove, Key Biscayne, Miami Beach, North Miami Beach, and Hallandale Beach.
For more about MARGARITA BRAVO, click here: https://www.margaritabravo.com/
To learn more about this project, click here: https://www.margaritabravo.com/portfolio/colorado-nature-inspired-getaway/
Contemporary Loft-Style Living Space Ideas
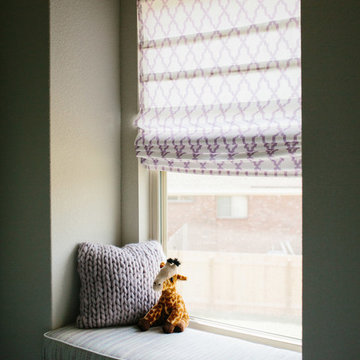
A farmhouse coastal styled home located in the charming neighborhood of Pflugerville. We merged our client's love of the beach with rustic elements which represent their Texas lifestyle. The result is a laid-back interior adorned with distressed woods, light sea blues, and beach-themed decor. We kept the furnishings tailored and contemporary with some heavier case goods- showcasing a touch of traditional. Our design even includes a separate hangout space for the teenagers and a cozy media for everyone to enjoy! The overall design is chic yet welcoming, perfect for this energetic young family.
Project designed by Sara Barney’s Austin interior design studio BANDD DESIGN. They serve the entire Austin area and its surrounding towns, with an emphasis on Round Rock, Lake Travis, West Lake Hills, and Tarrytown.
For more about BANDD DESIGN, click here: https://bandddesign.com/
To learn more about this project, click here: https://bandddesign.com/moving-water/
11









