Enclosed Kitchen Ideas
Refine by:
Budget
Sort by:Popular Today
141 - 160 of 41,996 photos
Item 1 of 3
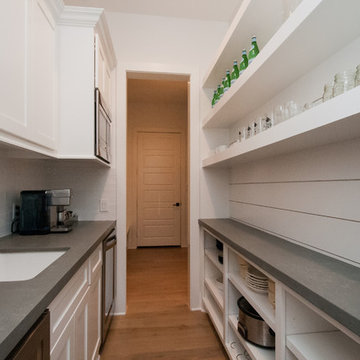
Enclosed kitchen - large farmhouse galley light wood floor and beige floor enclosed kitchen idea in Houston with an undermount sink, shaker cabinets, white cabinets, white backsplash, cement tile backsplash, stainless steel appliances and an island
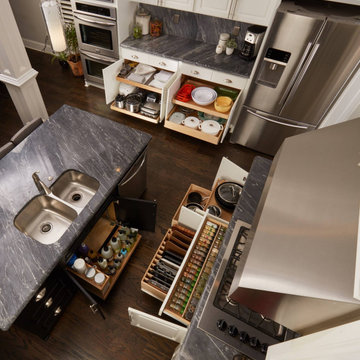
Kitchen overview with ShelfGenie solutions on display.
Inspiration for a mid-sized timeless u-shaped dark wood floor and brown floor enclosed kitchen remodel in Richmond with an undermount sink, granite countertops, stainless steel appliances and multicolored countertops
Inspiration for a mid-sized timeless u-shaped dark wood floor and brown floor enclosed kitchen remodel in Richmond with an undermount sink, granite countertops, stainless steel appliances and multicolored countertops
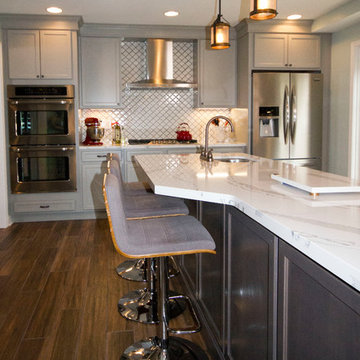
Enclosed kitchen - large transitional l-shaped medium tone wood floor and brown floor enclosed kitchen idea in Cincinnati with a farmhouse sink, recessed-panel cabinets, gray cabinets, marble countertops, white backsplash, porcelain backsplash, stainless steel appliances and an island
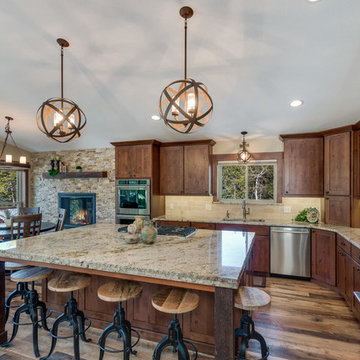
Example of a large mountain style l-shaped medium tone wood floor and brown floor enclosed kitchen design in Denver with an undermount sink, shaker cabinets, medium tone wood cabinets, granite countertops, beige backsplash, stone tile backsplash, stainless steel appliances and an island
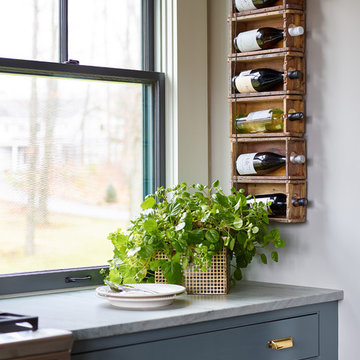
Jared Kuzia Photography
Inspiration for a mid-sized transitional l-shaped slate floor and gray floor enclosed kitchen remodel in Boston with a farmhouse sink, shaker cabinets, blue cabinets, quartzite countertops, white backsplash, subway tile backsplash, stainless steel appliances, an island and white countertops
Inspiration for a mid-sized transitional l-shaped slate floor and gray floor enclosed kitchen remodel in Boston with a farmhouse sink, shaker cabinets, blue cabinets, quartzite countertops, white backsplash, subway tile backsplash, stainless steel appliances, an island and white countertops
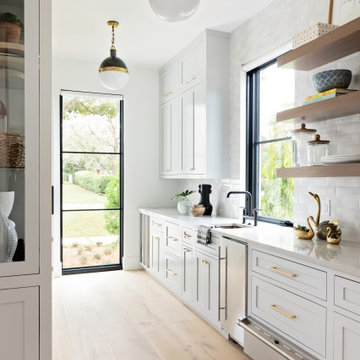
butlers kitchen
Enclosed kitchen - mid-sized transitional galley light wood floor and brown floor enclosed kitchen idea in Orlando with an undermount sink, shaker cabinets, white cabinets, white backsplash, subway tile backsplash, stainless steel appliances, no island and white countertops
Enclosed kitchen - mid-sized transitional galley light wood floor and brown floor enclosed kitchen idea in Orlando with an undermount sink, shaker cabinets, white cabinets, white backsplash, subway tile backsplash, stainless steel appliances, no island and white countertops
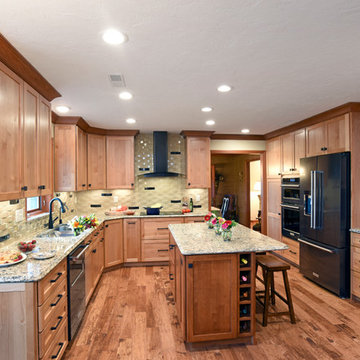
©2017 Daniel Feldkamp Photography
Example of a large transitional u-shaped medium tone wood floor and brown floor enclosed kitchen design in Other with an undermount sink, flat-panel cabinets, light wood cabinets, quartz countertops, beige backsplash, ceramic backsplash, black appliances, an island and beige countertops
Example of a large transitional u-shaped medium tone wood floor and brown floor enclosed kitchen design in Other with an undermount sink, flat-panel cabinets, light wood cabinets, quartz countertops, beige backsplash, ceramic backsplash, black appliances, an island and beige countertops
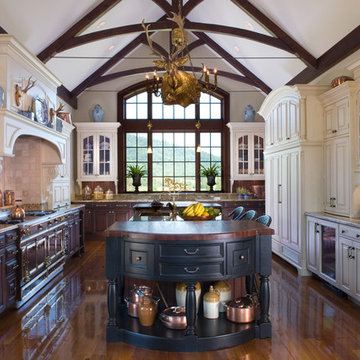
Mid-sized elegant single-wall light wood floor and brown floor enclosed kitchen photo in DC Metro with an integrated sink, raised-panel cabinets, white cabinets, wood countertops, white backsplash, wood backsplash, stainless steel appliances and an island
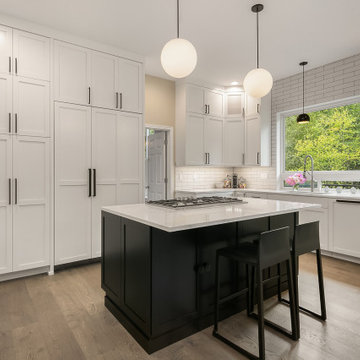
Inspiration for a large transitional u-shaped light wood floor enclosed kitchen remodel in Seattle with an undermount sink, shaker cabinets, white cabinets, quartz countertops, white backsplash, subway tile backsplash, an island, white countertops and paneled appliances
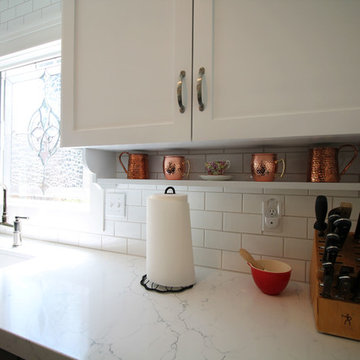
The client desired a kitchen that fit her modern day needs but complimented the historic character of her 1920's home. By using classic inspired finishes such as 3x6 subway and a quartz with a vein appearance of natural marble, the desire for a historic flair but with practical appeal was achieved.
Its in the details! These small shelves are both functional and decorative adding a bit of period style to the space.
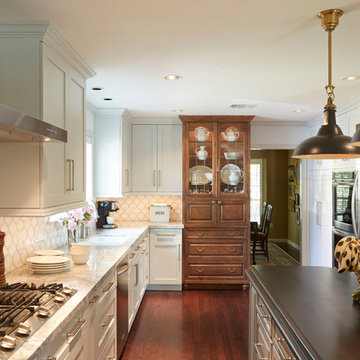
Enclosed kitchen - large cottage l-shaped dark wood floor enclosed kitchen idea in Houston with a double-bowl sink, shaker cabinets, white cabinets, quartzite countertops, white backsplash, porcelain backsplash, stainless steel appliances and an island
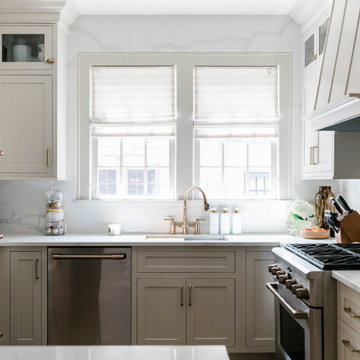
Enclosed kitchen - mid-sized transitional u-shaped medium tone wood floor and brown floor enclosed kitchen idea in Other with an undermount sink, gray cabinets, quartz countertops, white backsplash, quartz backsplash, stainless steel appliances, an island, white countertops and shaker cabinets
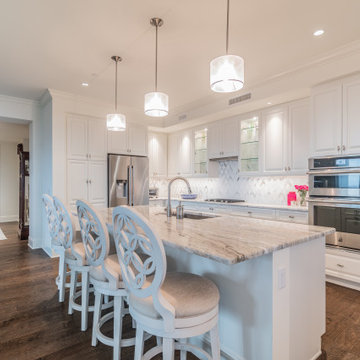
Our Tampa studio gave this home a fun, cheerful, Florida-style appeal with colorful furnishings dotting the neutral palette. Patterned wallpapers, thoughtful decor, beautiful artworks, striking light fixtures, and stylish finishes and materials give the home a cozy, luxe vibe.
---
Project designed by interior design studio Home Frosting. They serve the entire Tampa Bay area including South Tampa, Clearwater, Belleair, and St. Petersburg.
For more about Home Frosting, see here: https://homefrosting.com/
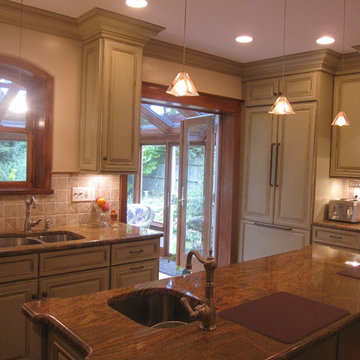
This Wooden Victorian addition and complete kitchen remodel transformed this old outdated traditional home into an elegant and functional space. Now the owners don’t want to move. Even though It looks like an expensive architect designed project, we saved the homeowners the expense of an architect by designing in house with our virtual CAD software to show everything from the chef’s stove, granite top island, pass through arched top window over the kitchen sink and french doors to make the kitchen feel larger, fresh and filled with natural light. With our modular designed Conservatory and structurally insulated floor system, this new favorite part of the house was finished much more quickly than other options.
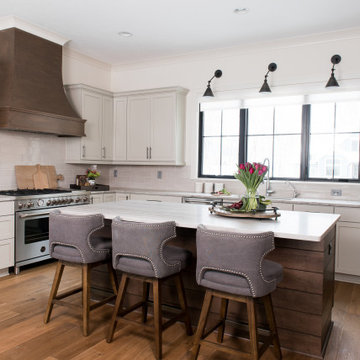
This modern transitional home was designed for a family of four and their pets. Our Indianapolis studio used wood detailing and medium wood floors to give the home a warm, welcoming vibe. We used a variety of statement lights to add drama to the look, and the furniture is comfortable and complements the bright palette of the home. Photographer - Sarah Shields
---
Project completed by Wendy Langston's Everything Home interior design firm, which serves Carmel, Zionsville, Fishers, Westfield, Noblesville, and Indianapolis.
For more about Everything Home, click here: https://everythinghomedesigns.com/
To learn more about this project, click here: https://everythinghomedesigns.com/portfolio/country-club-living/

Although small in size, the kitchen feels open and airy, with an ocean view. The white cabinets and beveled glass wall tile reflects the water and beach feeling in a contemporary and sophisticated style.

A bold, masculine kitchen remodel in a Craftsman style home. We went dark and bold on the cabinet color and let the rest remain bright and airy to balance it out.
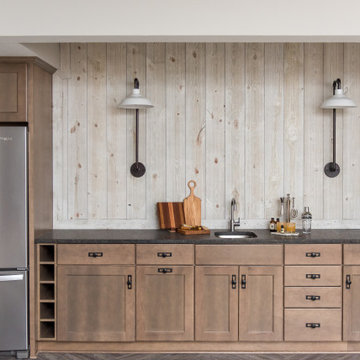
Our Indianapolis studio designed this new construction home for empty nesters. We completed the interior and exterior design for the 4,500 sq ft home. It flaunts an abundance of natural light and elegant finishes.
---
Project completed by Wendy Langston's Everything Home interior design firm, which serves Carmel, Zionsville, Fishers, Westfield, Noblesville, and Indianapolis.
For more about Everything Home, click here: https://everythinghomedesigns.com/
To learn more about this project, click here: https://everythinghomedesigns.com/portfolio/sun-drenched-elegance/
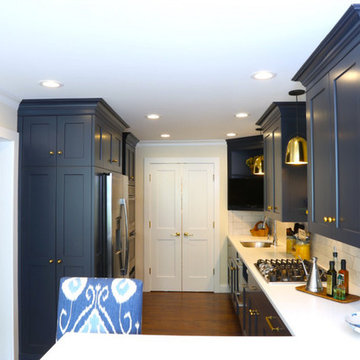
Example of a mid-sized transitional galley dark wood floor and brown floor enclosed kitchen design in New York with an undermount sink, shaker cabinets, blue cabinets, quartz countertops, gray backsplash, subway tile backsplash, stainless steel appliances and a peninsula
Enclosed Kitchen Ideas
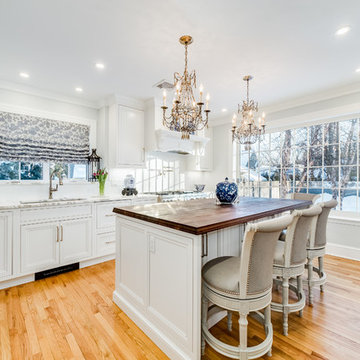
Mid-sized elegant u-shaped medium tone wood floor and brown floor enclosed kitchen photo in Bridgeport with an undermount sink, white cabinets, marble countertops, white backsplash, subway tile backsplash, an island, white countertops, recessed-panel cabinets and paneled appliances
8





