Kitchen with an Undermount Sink and Light Wood Cabinets Ideas
Refine by:
Budget
Sort by:Popular Today
181 - 200 of 32,704 photos
Item 1 of 5
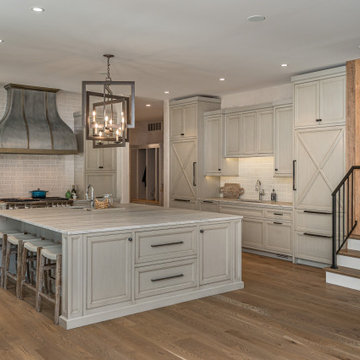
Transitional u-shaped medium tone wood floor and brown floor open concept kitchen photo in St Louis with an undermount sink, recessed-panel cabinets, light wood cabinets, marble countertops, gray backsplash, subway tile backsplash, paneled appliances, an island and multicolored countertops
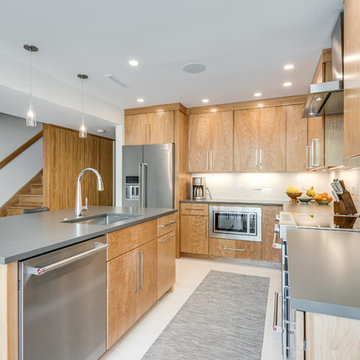
Eat-in kitchen - mid-sized contemporary l-shaped ceramic tile and white floor eat-in kitchen idea in DC Metro with an undermount sink, flat-panel cabinets, light wood cabinets, quartz countertops, white backsplash, ceramic backsplash, stainless steel appliances, an island and gray countertops
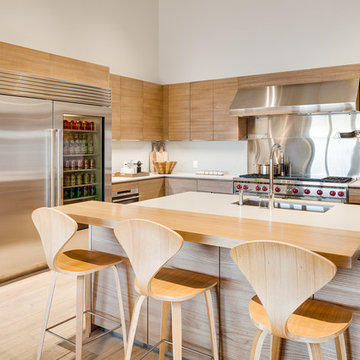
Inspiration for a large modern l-shaped light wood floor and beige floor eat-in kitchen remodel in Miami with an undermount sink, flat-panel cabinets, light wood cabinets, quartzite countertops, white backsplash, stainless steel appliances, an island and white countertops
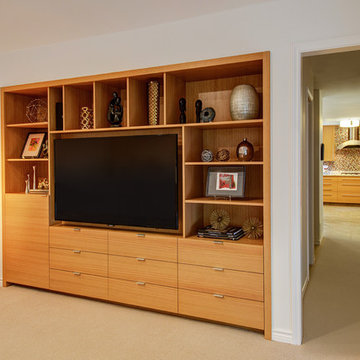
This contemporary home got a face lift with a fully gutted kitchen, laundry and den. The original kitchen had a poor layout with a corner sink cab that swallowed up valuable storage space. The added center island had limited clearance causing the owners to bump into it at every turn. The storage was poorly planned and non-functional. We were able to relocate the sink, adjust the angle of the peninsula allowing a better more open flow for this busy family while provided more storage with fewer cabinets than they had before.

940sf interior and exterior remodel of the rear unit of a duplex. By reorganizing on-site parking and re-positioning openings a greater sense of privacy was created for both units. In addition it provided a new entryway for the rear unit. A modified first floor layout improves natural daylight and connections to new outdoor patios.
(c) Eric Staudenmaier
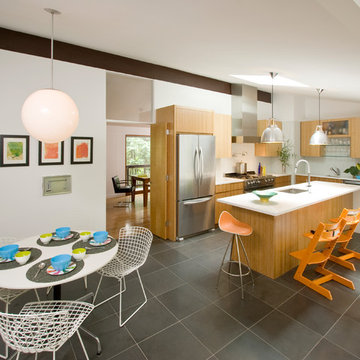
Kitchen renovation took into account the owners collections of original mid century modern furnishings. Globe Lighting fixtures were recycled from a building being demolished in the area and used in several areal of the home. A wall toaster remains as a relic of days gone by.

Modern farmhouse kitchen featuring two kitchen islands, wet bar, hickory cabinets, cream cabinets, marble quartz countertops, custom plaster range hood, white and gold pendant lighting, hardwood flooring, and shiplap ceiling.
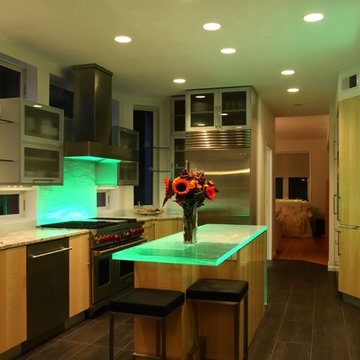
How about green?
Inspiration for a contemporary l-shaped eat-in kitchen remodel in New York with an undermount sink, flat-panel cabinets, light wood cabinets, glass countertops, white backsplash, glass tile backsplash and stainless steel appliances
Inspiration for a contemporary l-shaped eat-in kitchen remodel in New York with an undermount sink, flat-panel cabinets, light wood cabinets, glass countertops, white backsplash, glass tile backsplash and stainless steel appliances

Inspiration for a mid-sized modern galley dark wood floor and brown floor enclosed kitchen remodel in Chicago with an undermount sink, flat-panel cabinets, light wood cabinets, quartzite countertops, black backsplash, subway tile backsplash, stainless steel appliances, no island and gray countertops
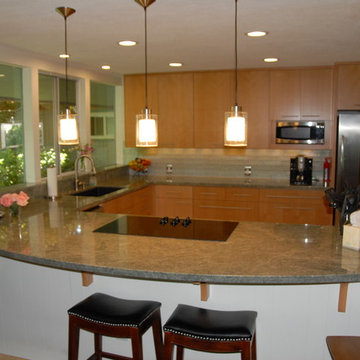
Philip Wallick Photography
Inspiration for a large 1960s u-shaped light wood floor and beige floor eat-in kitchen remodel in Other with an undermount sink, flat-panel cabinets, light wood cabinets, quartz countertops, green backsplash, glass tile backsplash and stainless steel appliances
Inspiration for a large 1960s u-shaped light wood floor and beige floor eat-in kitchen remodel in Other with an undermount sink, flat-panel cabinets, light wood cabinets, quartz countertops, green backsplash, glass tile backsplash and stainless steel appliances
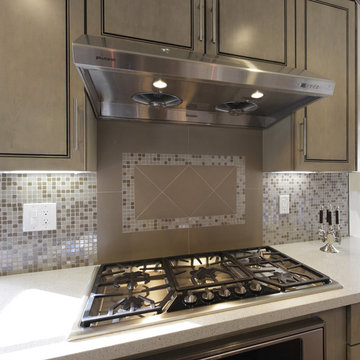
De Anza Interior
Inspiration for a mid-sized transitional l-shaped medium tone wood floor and brown floor eat-in kitchen remodel in San Francisco with an undermount sink, light wood cabinets, quartz countertops, beige backsplash, stainless steel appliances, an island, raised-panel cabinets, mosaic tile backsplash and beige countertops
Inspiration for a mid-sized transitional l-shaped medium tone wood floor and brown floor eat-in kitchen remodel in San Francisco with an undermount sink, light wood cabinets, quartz countertops, beige backsplash, stainless steel appliances, an island, raised-panel cabinets, mosaic tile backsplash and beige countertops
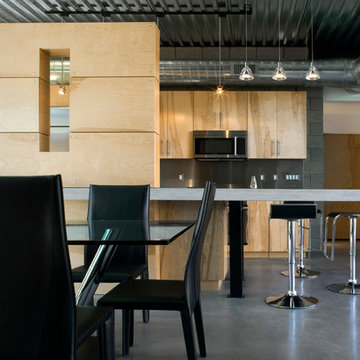
The kitchen maintains an open relationship to the living room. Sliding glass doors open up to the exterior courtyard.
Bill Timmerman - Timmerman Photography
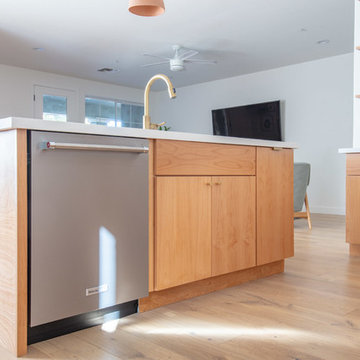
Shane Baker
Example of a mid-sized 1950s u-shaped light wood floor and brown floor eat-in kitchen design in Phoenix with an undermount sink, flat-panel cabinets, light wood cabinets, quartz countertops, white backsplash, stainless steel appliances, an island and white countertops
Example of a mid-sized 1950s u-shaped light wood floor and brown floor eat-in kitchen design in Phoenix with an undermount sink, flat-panel cabinets, light wood cabinets, quartz countertops, white backsplash, stainless steel appliances, an island and white countertops
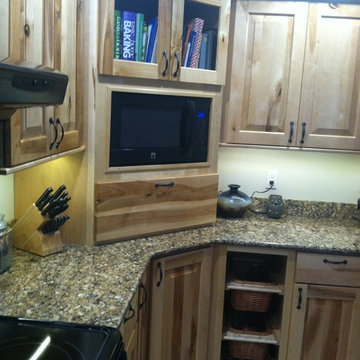
KraftMaid Durango Rustic Birch Natural cabinets, Cambria "Canterbury" countertop, Eclipse stainless steel faucet "Poseidon"
Mid-sized mountain style l-shaped ceramic tile eat-in kitchen photo in Other with an undermount sink, raised-panel cabinets, light wood cabinets, quartz countertops, black appliances and an island
Mid-sized mountain style l-shaped ceramic tile eat-in kitchen photo in Other with an undermount sink, raised-panel cabinets, light wood cabinets, quartz countertops, black appliances and an island
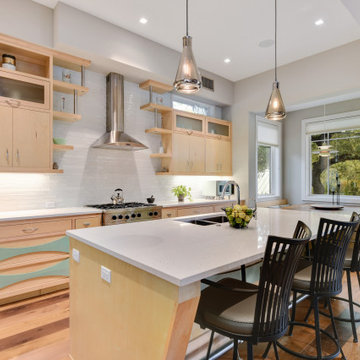
Inspiration for a contemporary galley medium tone wood floor and brown floor kitchen remodel in Austin with an undermount sink, flat-panel cabinets, light wood cabinets, white backsplash, stainless steel appliances and an island
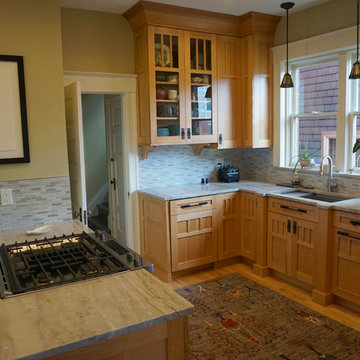
Eat-in kitchen - mid-sized transitional u-shaped light wood floor and brown floor eat-in kitchen idea in Salt Lake City with an undermount sink, shaker cabinets, light wood cabinets, quartzite countertops, white backsplash, matchstick tile backsplash, stainless steel appliances, a peninsula and white countertops
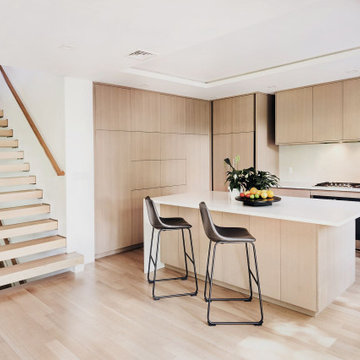
Kitchen - large contemporary u-shaped light wood floor and beige floor kitchen idea in New York with an undermount sink, flat-panel cabinets, light wood cabinets, quartz countertops, white backsplash, quartz backsplash, paneled appliances, an island and white countertops
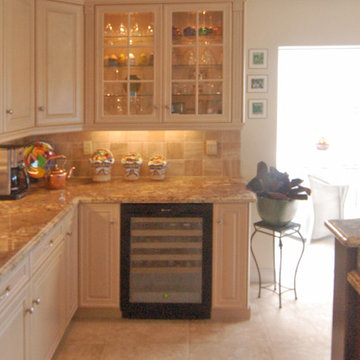
We took a closed in kitchen and expanded it into the adjoining dining room. A light champagne finish on maple cabinetry (with a dark cherry island for contrast) helps to give the room an expansive feel. We took advantage of an existing jog in the wall to form a niche behind the cook-top.
Wood-Mode Fine Custom Cabinetry: Brookhaven's Pelham Manor
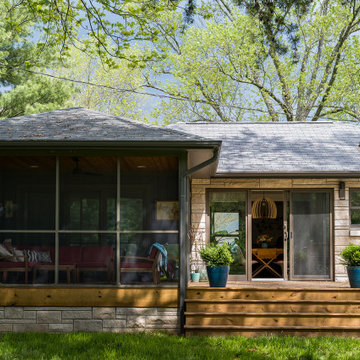
Hidden in this near westside neighborhood of modest midcentury ranches is a multi-acre back yard that feels worlds away from the hustle of the city. These homeowners knew they had a gem, but their cramped and dim interior and lack of outdoor living space kept them from the full enjoyment of it. They said they wanted us to design them a deck and screen porch; we replied, "sure! but don't you want a better connection to that luscious outdoor space from the inside, too?" The whole back of the house was eventually transformed, inside and out. We opened up and united the former kitchen and dining, and took over an extra bedroom for a semi-open tv room that is tucked behind a built-in bar. Light now streams in through windows and doors and skylights that weren't there before. Simple, natural materials tie to the expansive yard and huge trees beyond the deck and also provide a quiet backdrop for the homeowners' colorful boho style and enviable collection of house plants.
Contractor: Sharp Designs, Inc.
Cabinetry: Richland Cabinetry
Photographer: Sarah Shields
Kitchen with an Undermount Sink and Light Wood Cabinets Ideas
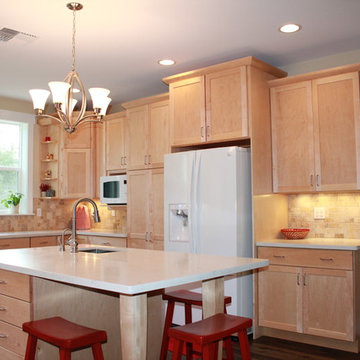
Manufacture - Kemper
Door Style - Whitman-Maple-Natural
Designer - Debbie Walz | Fife, WA
Kitchen - large transitional l-shaped dark wood floor and brown floor kitchen idea in Seattle with an undermount sink, shaker cabinets, light wood cabinets, quartz countertops, brown backsplash, subway tile backsplash, white appliances and an island
Kitchen - large transitional l-shaped dark wood floor and brown floor kitchen idea in Seattle with an undermount sink, shaker cabinets, light wood cabinets, quartz countertops, brown backsplash, subway tile backsplash, white appliances and an island
10





