Kitchen with Onyx Countertops and Stone Tile Backsplash Ideas
Refine by:
Budget
Sort by:Popular Today
61 - 80 of 161 photos
Item 1 of 3
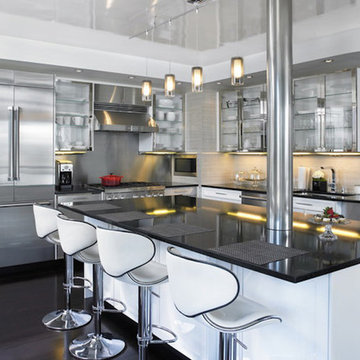
Large trendy u-shaped painted wood floor eat-in kitchen photo in Other with a drop-in sink, recessed-panel cabinets, white cabinets, onyx countertops, beige backsplash, stone tile backsplash, stainless steel appliances and an island
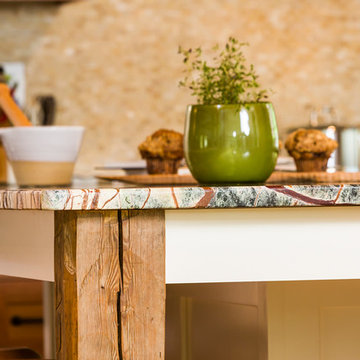
Charles Parker / Images Plus
Mid-sized cottage galley enclosed kitchen photo in Burlington with a double-bowl sink, shaker cabinets, medium tone wood cabinets, onyx countertops, beige backsplash, stone tile backsplash and an island
Mid-sized cottage galley enclosed kitchen photo in Burlington with a double-bowl sink, shaker cabinets, medium tone wood cabinets, onyx countertops, beige backsplash, stone tile backsplash and an island
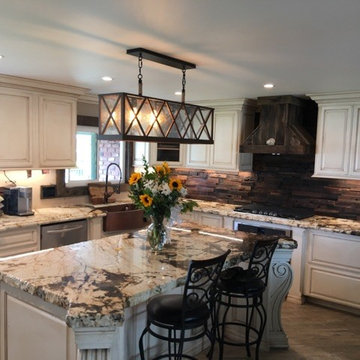
Eat-in kitchen - large cottage l-shaped medium tone wood floor eat-in kitchen idea in Los Angeles with a farmhouse sink, shaker cabinets, white cabinets, onyx countertops, brown backsplash, stone tile backsplash, stainless steel appliances and an island
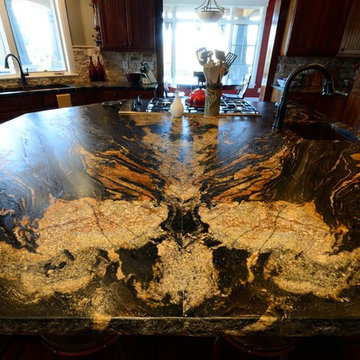
Eat-in kitchen - large rustic u-shaped medium tone wood floor eat-in kitchen idea in Denver with a double-bowl sink, beaded inset cabinets, medium tone wood cabinets, onyx countertops, beige backsplash, stone tile backsplash, stainless steel appliances and an island
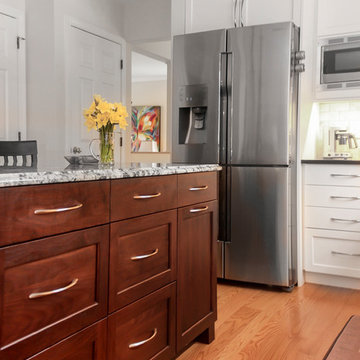
Eat-in kitchen - mid-sized transitional l-shaped medium tone wood floor and brown floor eat-in kitchen idea in Burlington with a drop-in sink, flat-panel cabinets, white cabinets, onyx countertops, white backsplash, stone tile backsplash, stainless steel appliances and an island
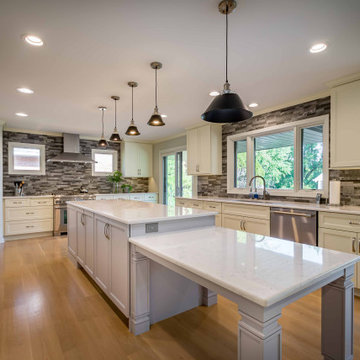
Eat-in kitchen - mid-sized contemporary l-shaped light wood floor, brown floor and wallpaper ceiling eat-in kitchen idea in Chicago with an undermount sink, recessed-panel cabinets, white cabinets, onyx countertops, multicolored backsplash, stone tile backsplash, stainless steel appliances, an island and white countertops
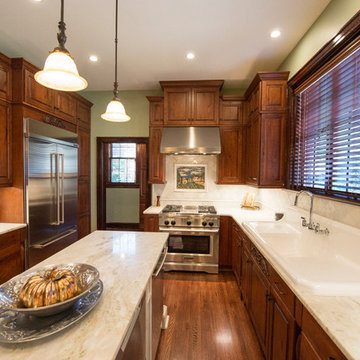
We remodeled part of this 1920 era historic house down to the studs and created a kitchen that flowed through the kitchen and dining area. Ultracraft frameless cabinets from floor to ceiling, trim details and wrap around bench seating in the dinning area help create a traditional look with all modern conveniences.
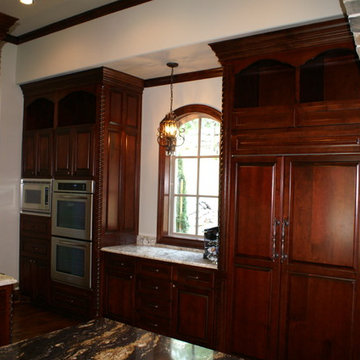
Eat-in kitchen - huge traditional u-shaped dark wood floor eat-in kitchen idea in Dallas with a farmhouse sink, raised-panel cabinets, dark wood cabinets, onyx countertops, beige backsplash, stone tile backsplash, stainless steel appliances and an island
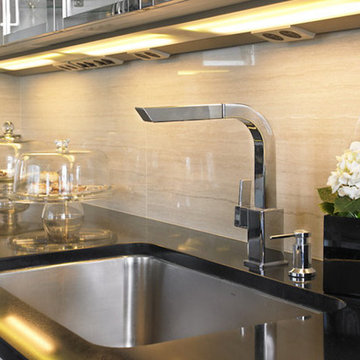
Example of a large trendy u-shaped eat-in kitchen design in Other with a drop-in sink, glass-front cabinets, stainless steel cabinets, onyx countertops, beige backsplash, stone tile backsplash, stainless steel appliances and an island
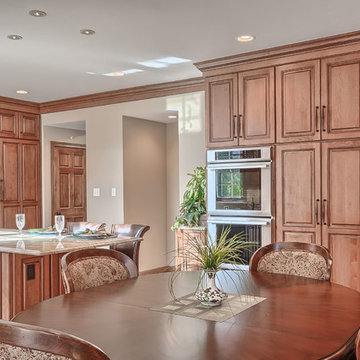
Michael Terrell
Eat-in kitchen - large traditional l-shaped porcelain tile eat-in kitchen idea in St Louis with an undermount sink, raised-panel cabinets, medium tone wood cabinets, onyx countertops, beige backsplash, stone tile backsplash, paneled appliances and an island
Eat-in kitchen - large traditional l-shaped porcelain tile eat-in kitchen idea in St Louis with an undermount sink, raised-panel cabinets, medium tone wood cabinets, onyx countertops, beige backsplash, stone tile backsplash, paneled appliances and an island
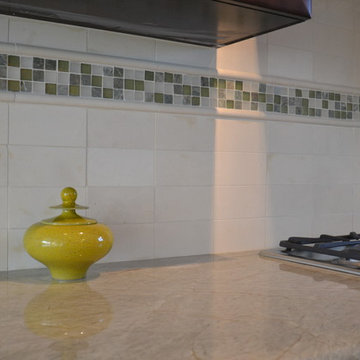
Eat-in kitchen - mid-sized contemporary l-shaped marble floor eat-in kitchen idea in Philadelphia with an undermount sink, flat-panel cabinets, dark wood cabinets, onyx countertops, white backsplash, stone tile backsplash, stainless steel appliances and an island
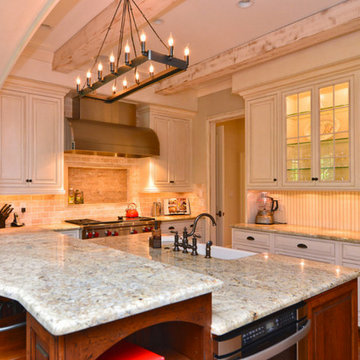
Medium tone wood floor eat-in kitchen photo in Other with a farmhouse sink, raised-panel cabinets, white cabinets, onyx countertops, white backsplash, stone tile backsplash, stainless steel appliances and an island
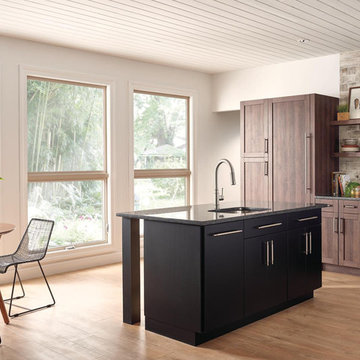
Boasting industrial, rugged features, the Delta Allentown Collection is a stately addition to your kitchen, with enough versatility to coordinate with almost any style.
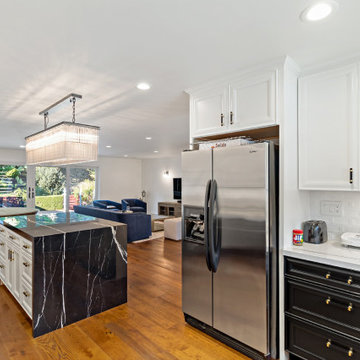
THIS CLASSIC SLEEK MODERN KITCHEN IS SOMETHING OUT OF A MAGAZINE THE PANORAMIC FRENCH SLIDING DOORS GIVE ALL THE NATURAL LIGHT ONE CAN ASK FOR. THE WARM WOOD FLOORS HELP COMBINE THE MARBLE COUNTERTOPS AND COMBO WOOD CUSTOM CABINETS OF WHITE AND BLACK ; THIS WAS NOT A OPEN CONCEPT KITCHEN THIS WAS A 1974 KITCHEN WITH TWO WALLS AT EACH END OF THE ISLAND AREA // FARMERS SINK IS CERAMIC ; ALL NEW APPLICANCES
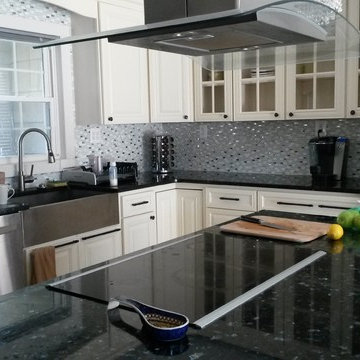
Close proximity of island and kitchen/dining makes this open concept a great space for entertaining.
Mid-sized transitional u-shaped eat-in kitchen photo in Baltimore with a farmhouse sink, raised-panel cabinets, white cabinets, onyx countertops, gray backsplash, stone tile backsplash, stainless steel appliances and an island
Mid-sized transitional u-shaped eat-in kitchen photo in Baltimore with a farmhouse sink, raised-panel cabinets, white cabinets, onyx countertops, gray backsplash, stone tile backsplash, stainless steel appliances and an island
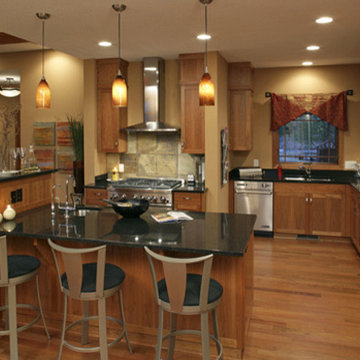
Example of a mid-sized l-shaped light wood floor open concept kitchen design in Minneapolis with a double-bowl sink, light wood cabinets, onyx countertops, stone tile backsplash, stainless steel appliances and an island
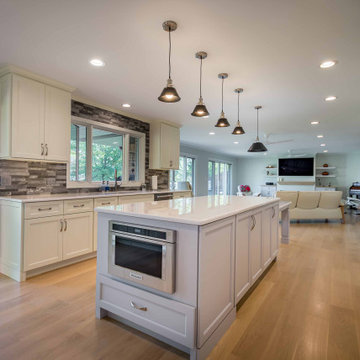
Eat-in kitchen - mid-sized contemporary l-shaped light wood floor, brown floor and wallpaper ceiling eat-in kitchen idea in Chicago with an undermount sink, recessed-panel cabinets, white cabinets, onyx countertops, multicolored backsplash, stone tile backsplash, stainless steel appliances, an island and white countertops
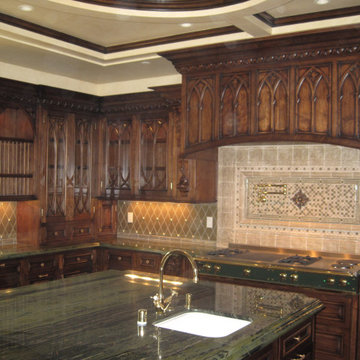
Mid-sized tuscan l-shaped eat-in kitchen photo in Orange County with a farmhouse sink, beaded inset cabinets, dark wood cabinets, onyx countertops, multicolored backsplash, stone tile backsplash, paneled appliances, an island and green countertops
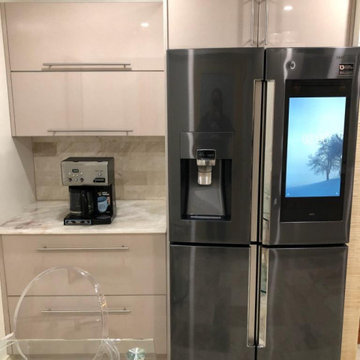
This bright modern kitchen is a big change from the dark enclosed space that was there before. By opening up the wall between the kitchen and the living space and using light colored cabinets a room you want to hang out in was created.
Kitchen with Onyx Countertops and Stone Tile Backsplash Ideas
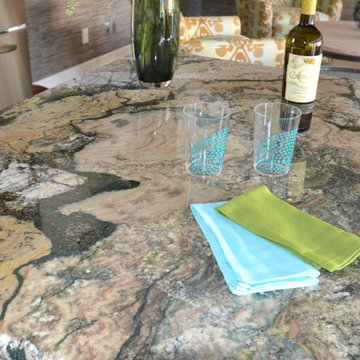
Is it granite or a piece of art?
Eat-in kitchen - mid-sized contemporary l-shaped marble floor eat-in kitchen idea in Philadelphia with an undermount sink, flat-panel cabinets, dark wood cabinets, onyx countertops, white backsplash, stone tile backsplash, stainless steel appliances and an island
Eat-in kitchen - mid-sized contemporary l-shaped marble floor eat-in kitchen idea in Philadelphia with an undermount sink, flat-panel cabinets, dark wood cabinets, onyx countertops, white backsplash, stone tile backsplash, stainless steel appliances and an island
4





